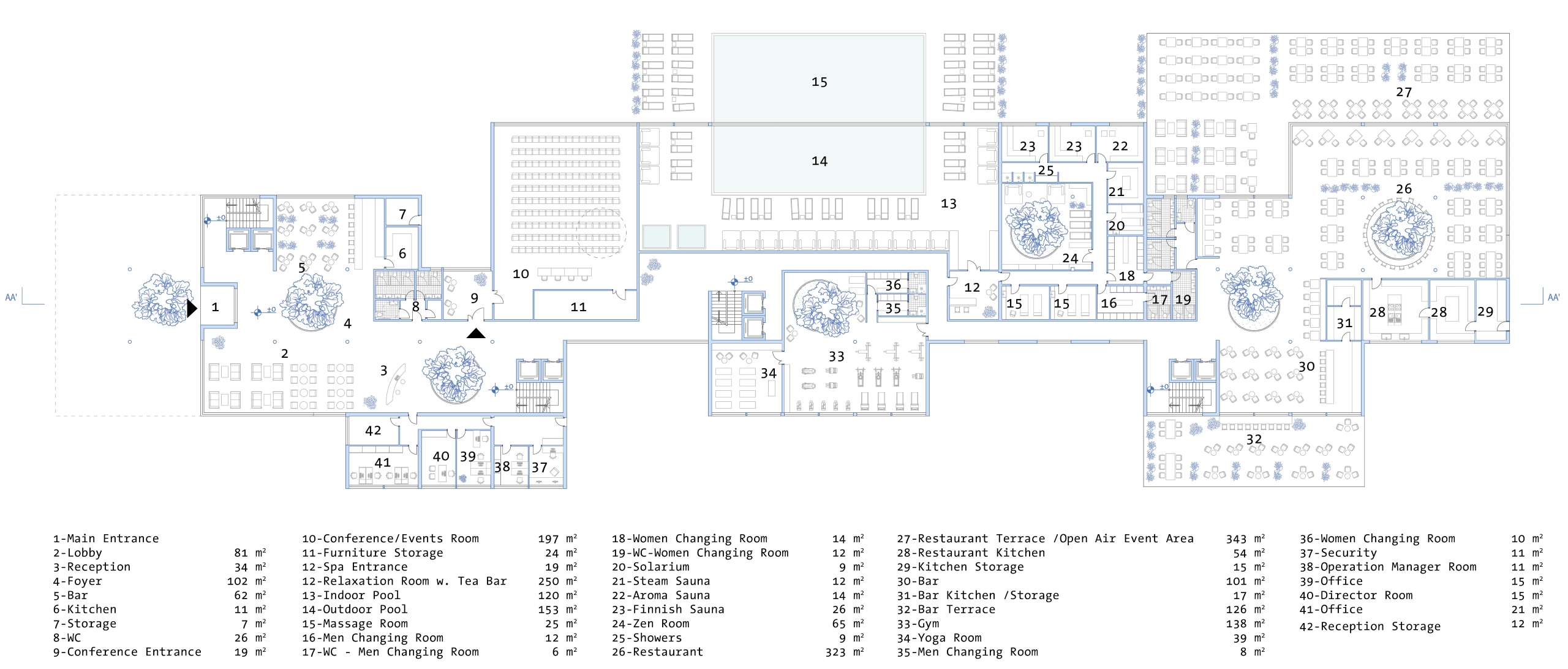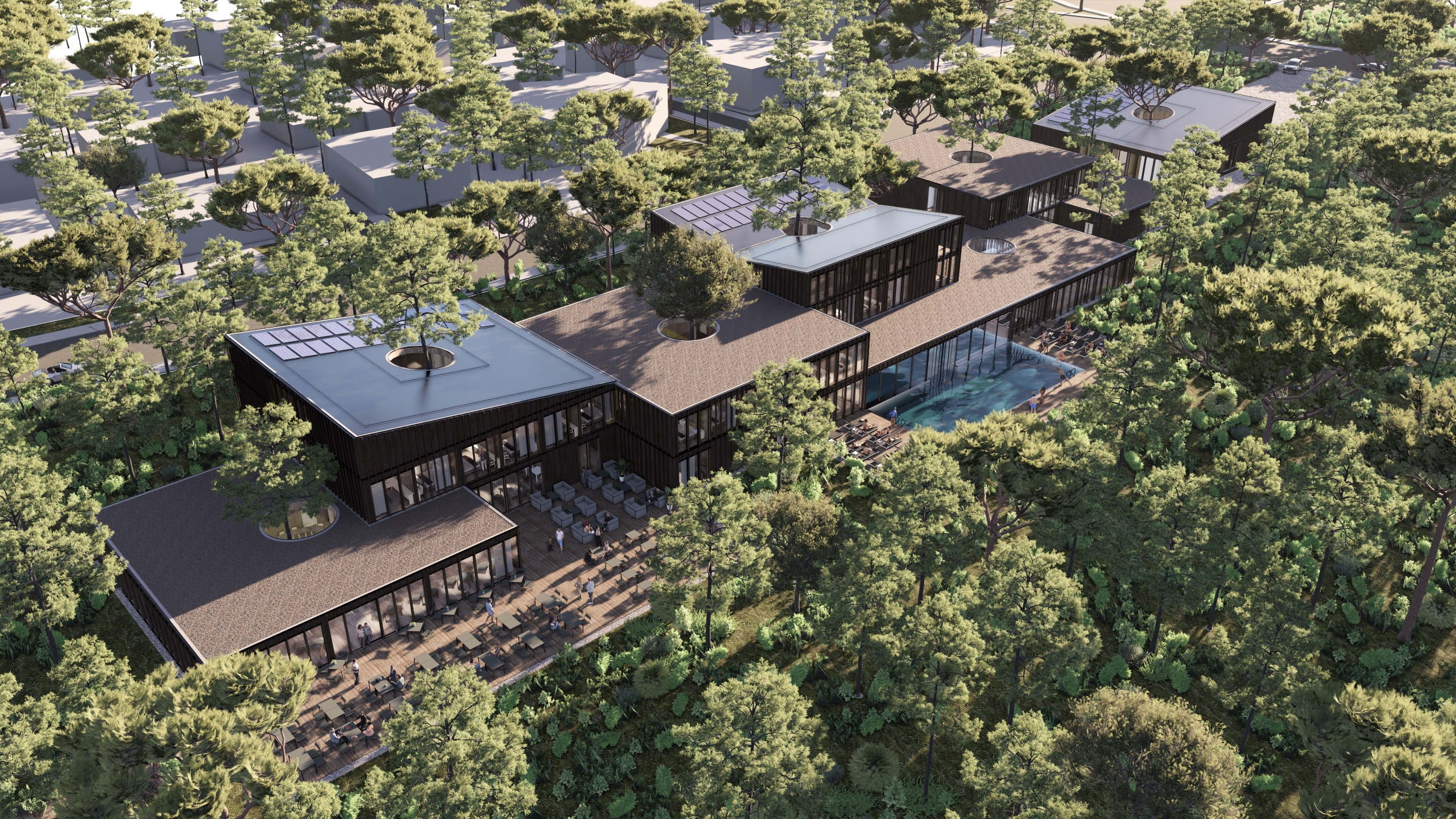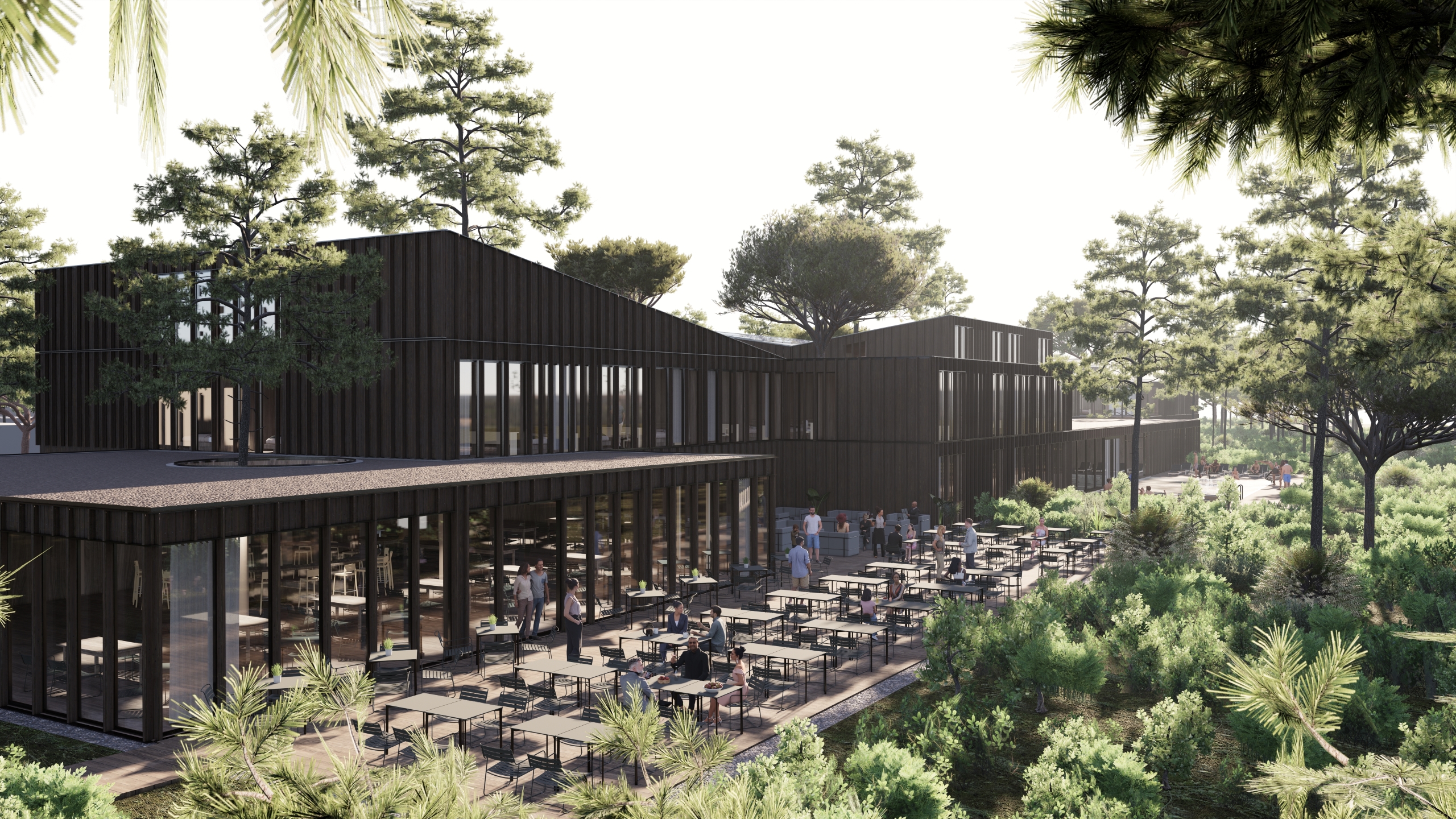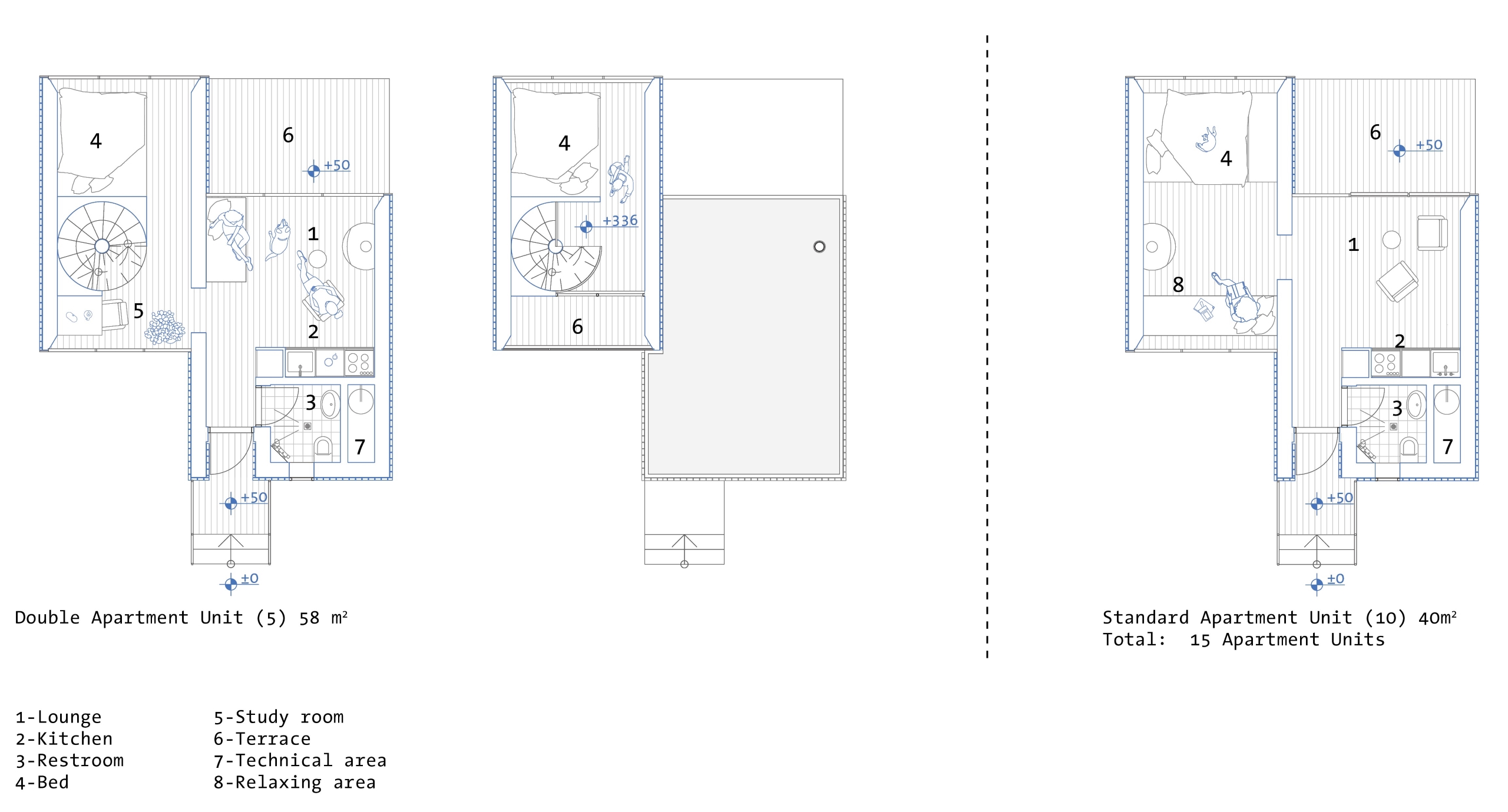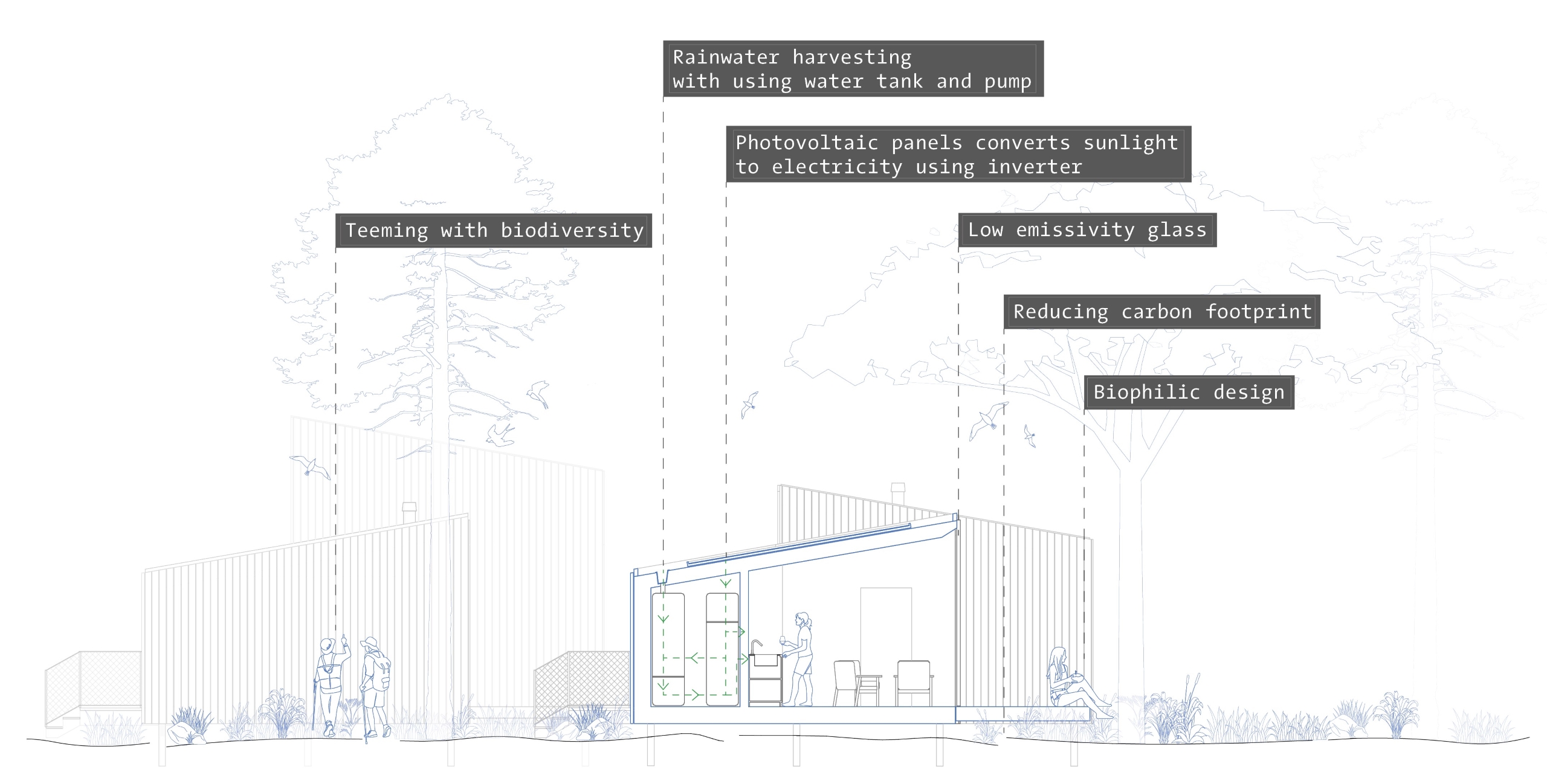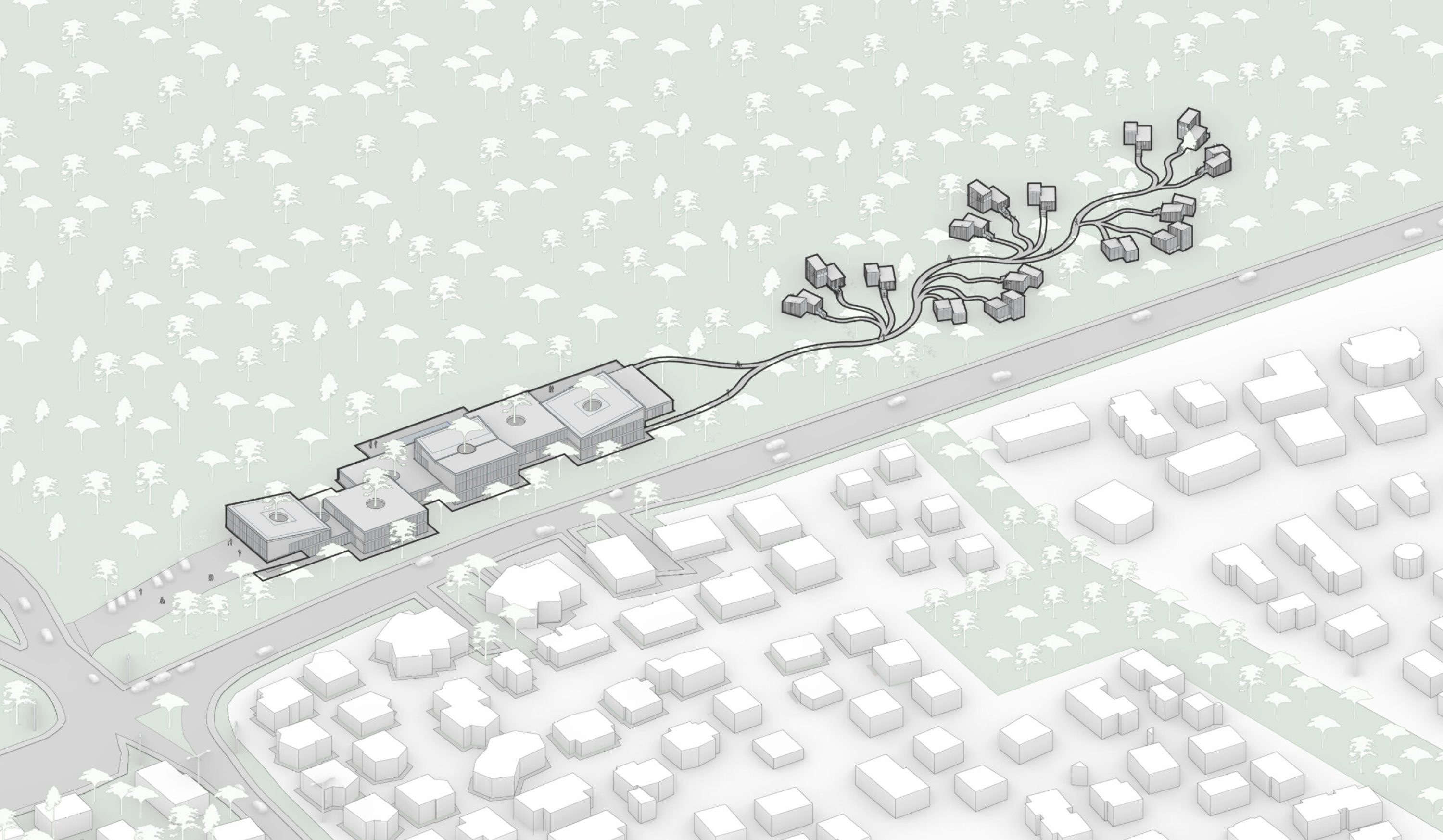
Eco-Hotel
Year
2024
Location
Lignano Sabbiadoro, Italy
Collaborators
Sunay Altıntepe Özbaşaran, Cem Özbaşaran
Typology
Hospitality
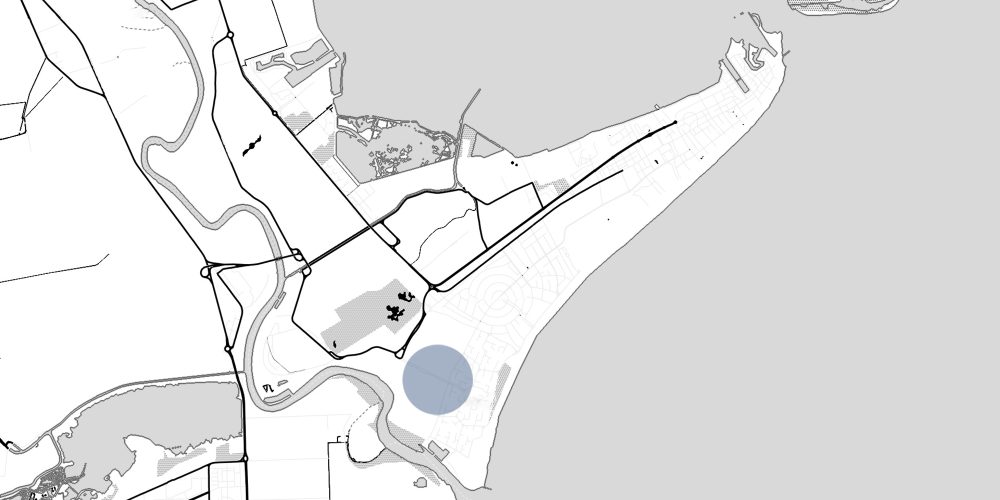
The aim of the project is to examine the profound relationship between humans and nature, emphasizing the experiential aspect of architectural design. The eco-hotel emerges as a sanctuary where visitors immerse themselves in the unique ecosystem of the Pineta di Lignano, appreciating its inherent beauty. Employing a biophilic design strategy, we integrate existing trees and respect the natural environment in our formfinding process. Modular square blocks of varying heights are thoughtfully positioned, creating a cohesive massing that harmonizes with the forest’s contours.
Each block features a central circular atrium, shaped by existing trees, seamlessly blending nature into the hotel structure. Public functions are concentrated on the ground floor, gradually transitioning to more intimate spaces deeper within the forest. Hotel rooms, offering four different typologies, cater to diverse user preferences, accommodating 2 to 6 people. Further into the forest, elevated paths lead to isolated apartment units nestled amidst nature. These units, arranged in clusters of three, vary in size and capacity, offering accommodation for 2 to 4 people.
Embracing sustainable design principles, wooden materials define both the interior and exterior of the units, complemented by features such as photovoltaic panels and rainwater harvesting systems. Elevated decking minimizes the carbon footprint, ensuring minimal environmental impact. Visitors have the opportunity to fully immerse themselves in the beauty of the Pineta di Lignano while enjoying the comforts and serenity offered by the eco-hotel.

