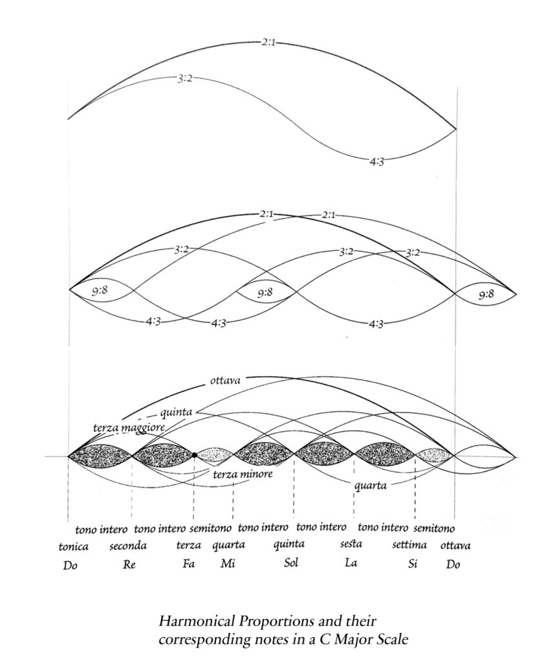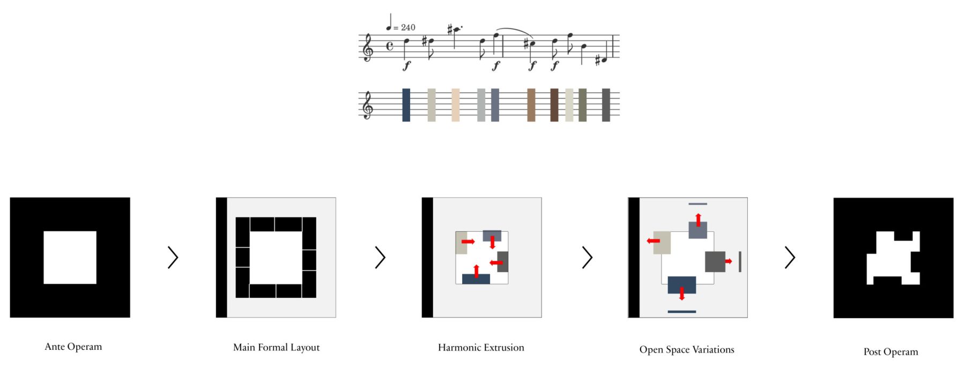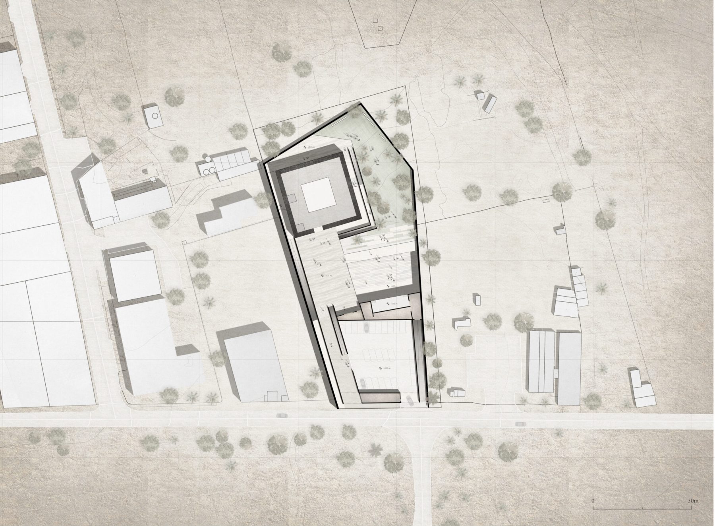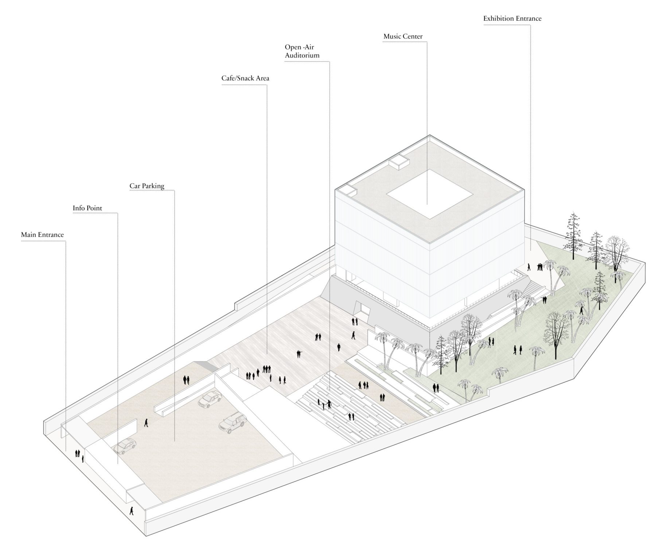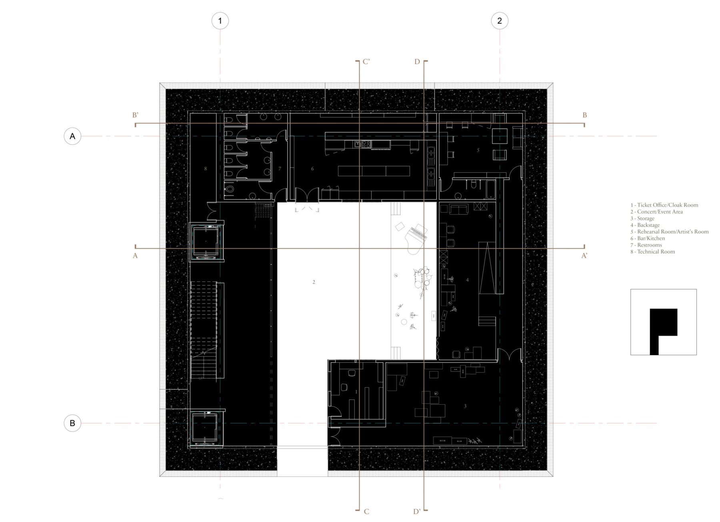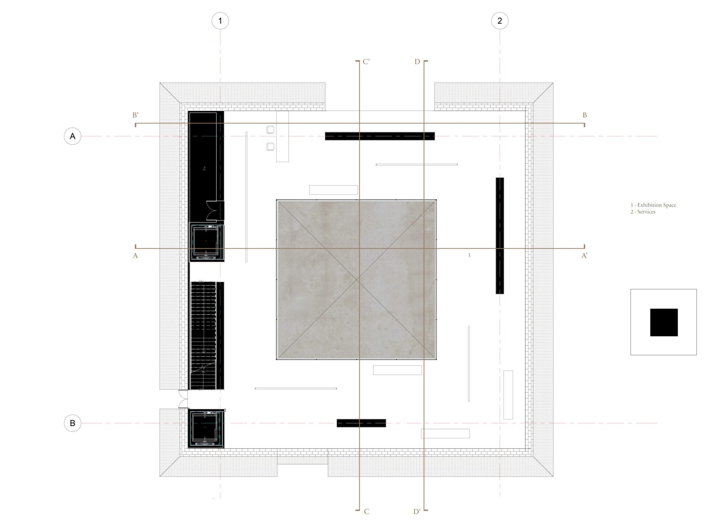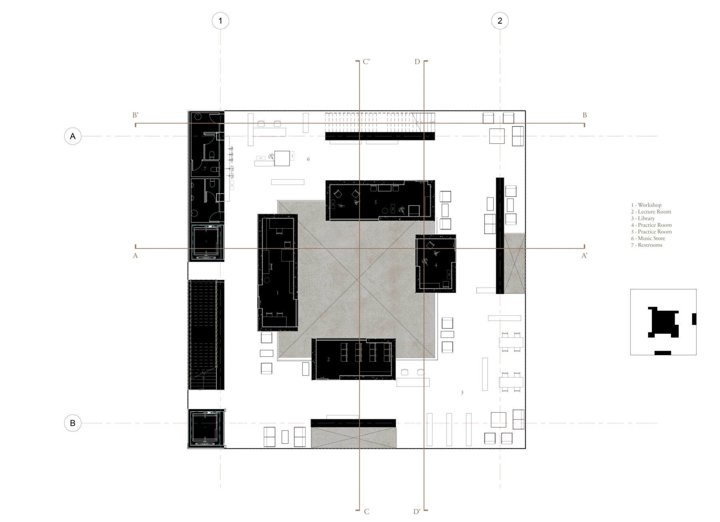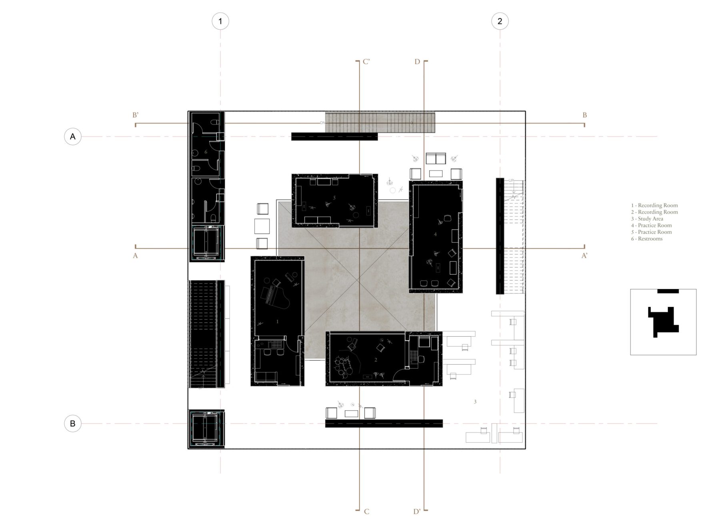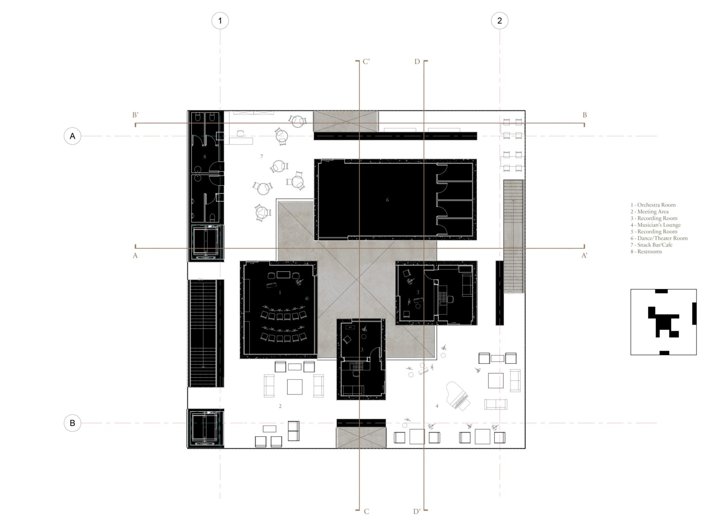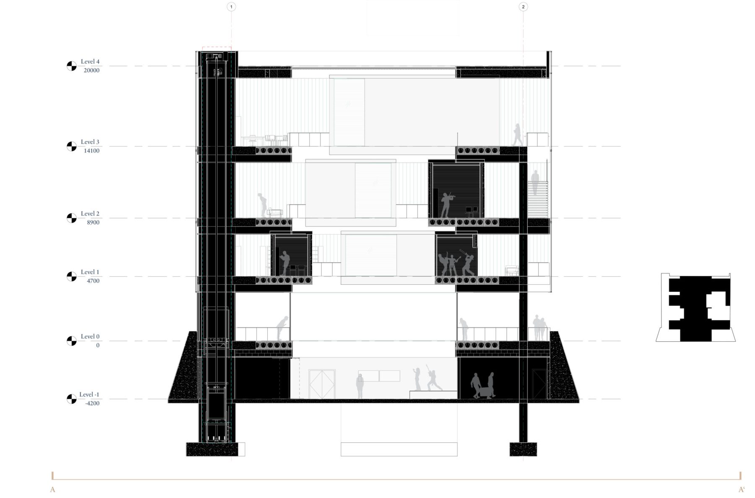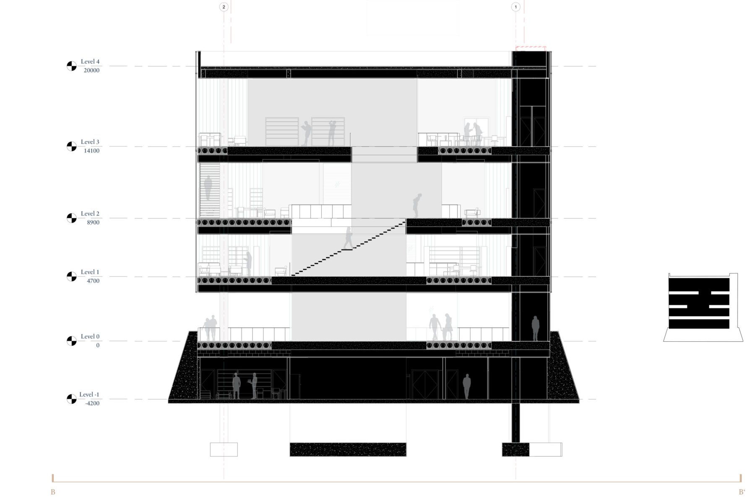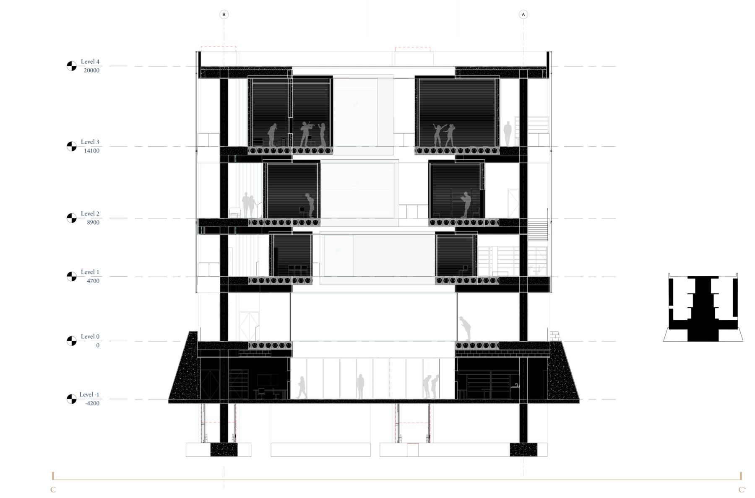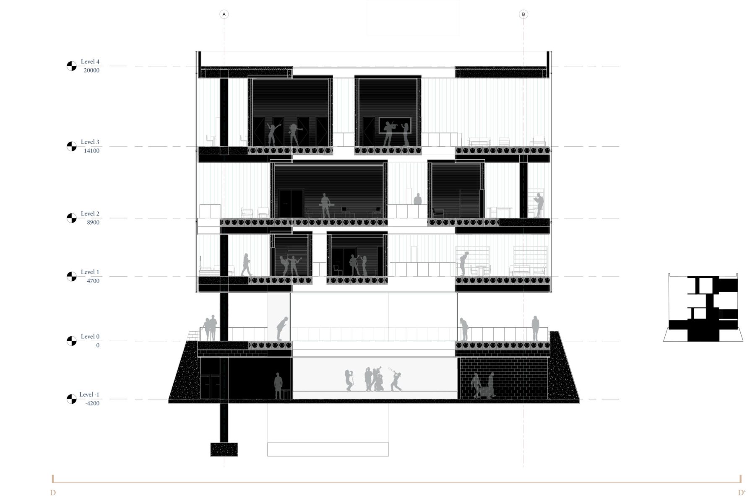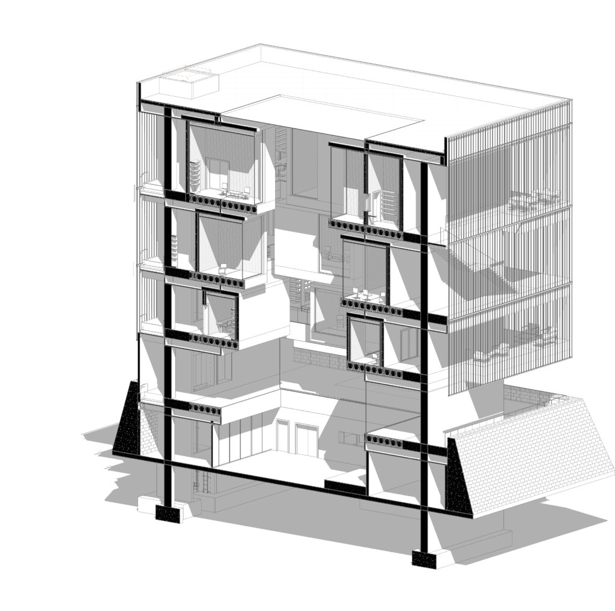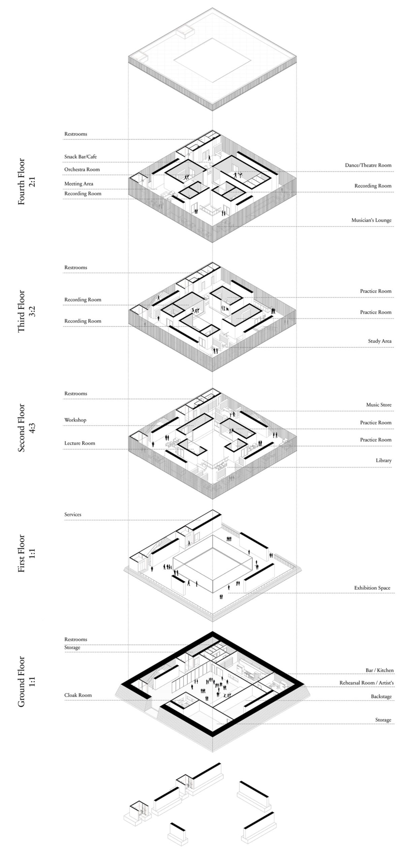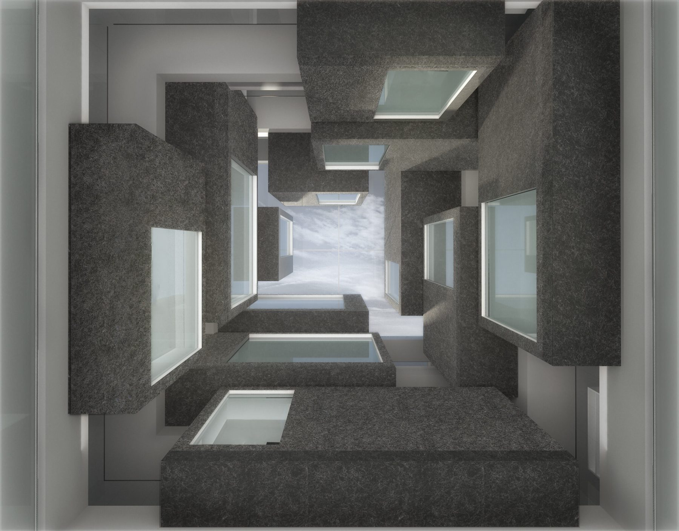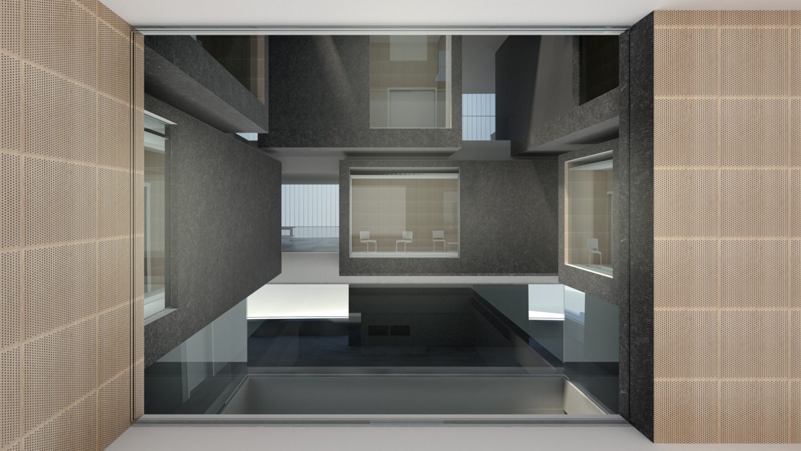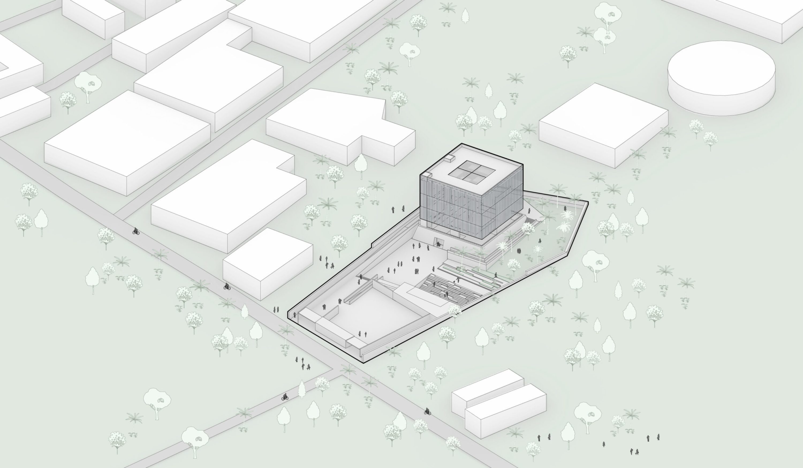
Harmonious Sensorium
Year
2018
Location
Lanzarote, Canary Islands
Collaborators
Typology
Public/Mix Use
Competition Link – Entry
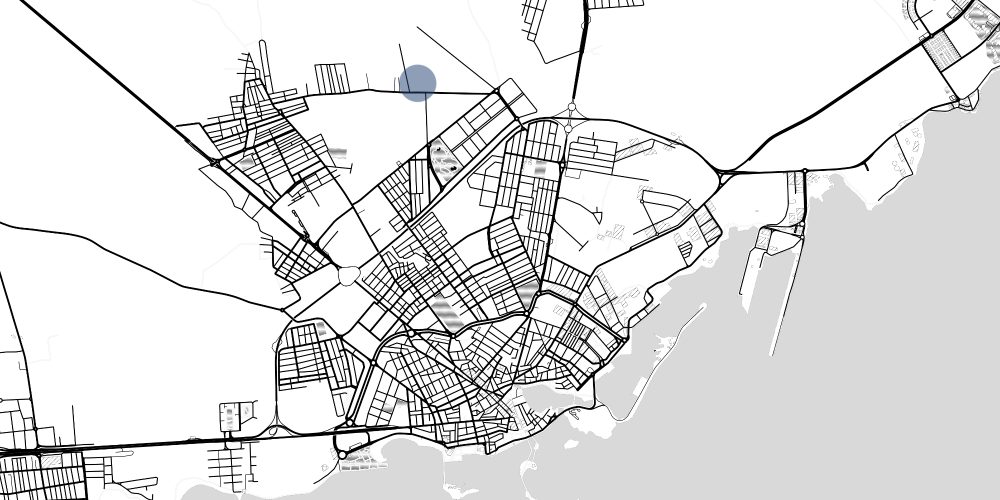
The idea of parallelism between ‘all art’ has been studied and experimented with various methodology and quality over time, either to find a methodology of impression or an understanding of how the nature works. Characteristically, music and architecture are considered as sister arts; having a scientific point of view, as well as an intrinsic personal experience. Both fields of are able to trigger our senses and interact with our perception, either through geometry or senses, which help us to grasp reality through our consciousness.
What music and architecture have in common can be epitomized as presence and absence; which particularize as notes-silence in music, and solid-void in architecture, respectively. Harmonic proportion is a proportional system that links architecture to music. Creation of notes within silence is similar to that of creation of a structure within the air, rhythmic expression can be understood as pattern; both connect to our senses. The ‘presence’, notes and the solid, are in this case defined by means of mathematics, geometry and functionality; whereas the ‘absence’, silence and the void remains abstract and transcendental.
In this case the methodology for the solid comes working along with Quadrivium, which focuses on the divine relation between numbers, geometry, music and astronomy; and the methodology for the void comes from the abstraction of musical and spatial feelings which we perceive with our senses. The harmonic ratios chosen in this case are the ones of a tetractys, 1:1, 2:1, 3:2 and 4:3.
Located in the extraterrestrial-like natural world of Lanzarote, an abandoned water cistern is converted into a music center with an atrium as the main architectural element. The retaining walls of the cistern is kept in order to define the outline of the building. The newly designed building is defined through this atrium, where each floor is a floor plan free with the volumes shifting towards the atrium. Hence the atrium shape is not consistent on each floor because the rhythm and size of the volumes projecting toward the atrium changes harmoniously on each floor. On each floor the atrium void is defined by the shifting of these volumes. The perception of space is therefore different on each floor and defined with the relationship between the solid and void. Whereas when one enters inside these blocks/volumes. The volume is perceived from within with the sizing of the blocks themselves, then with the glazing that again has a mathematical relationship between them. With these harmonic proportions of the solid and void created inside this atrium and blocks, one can experience the sensorial and geometric perceptions of such spaces.
