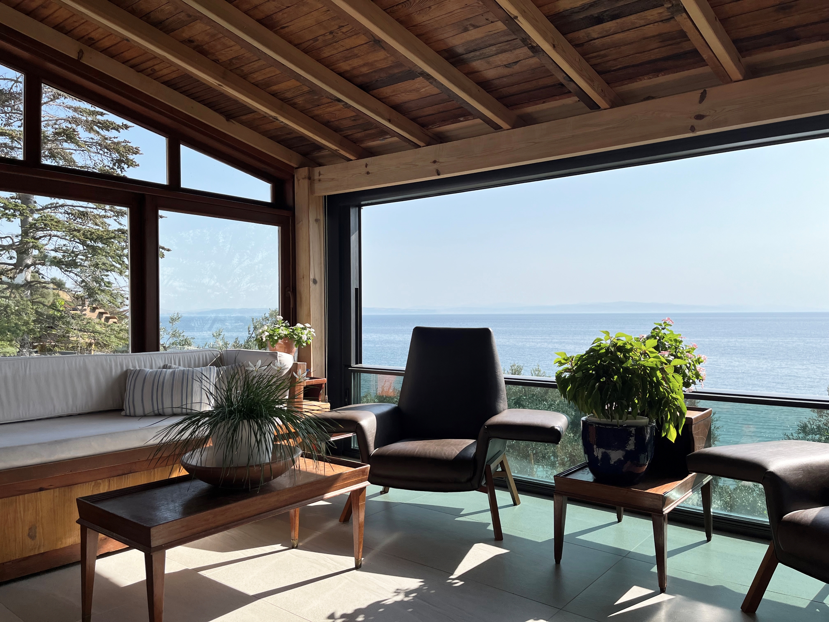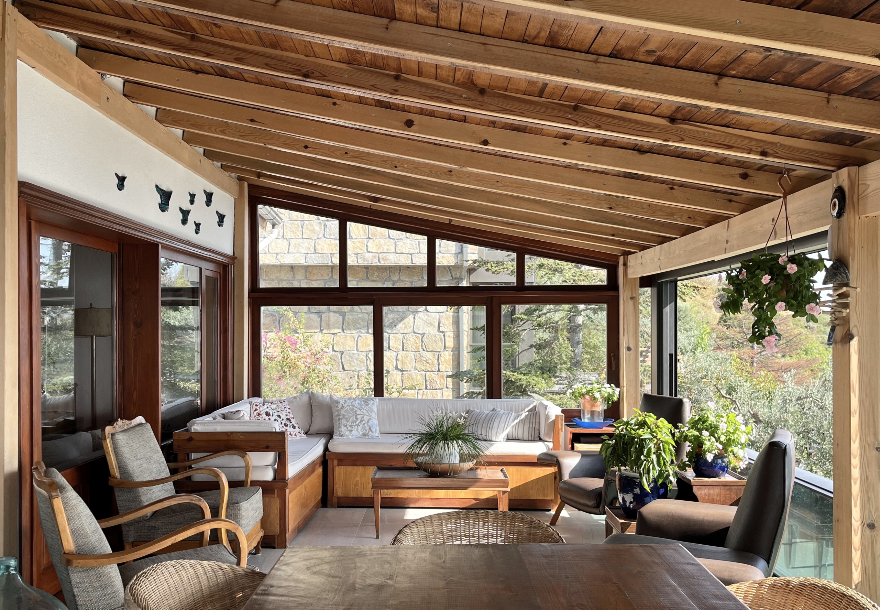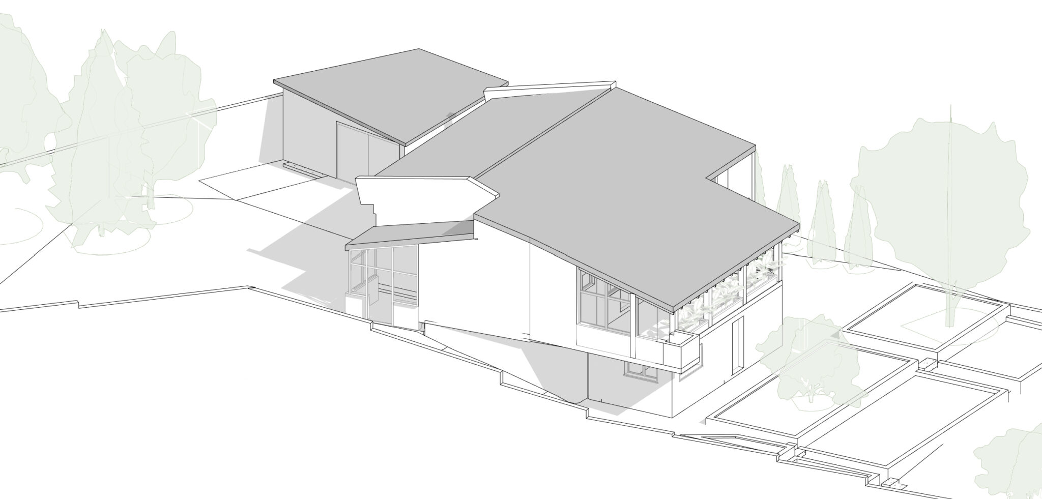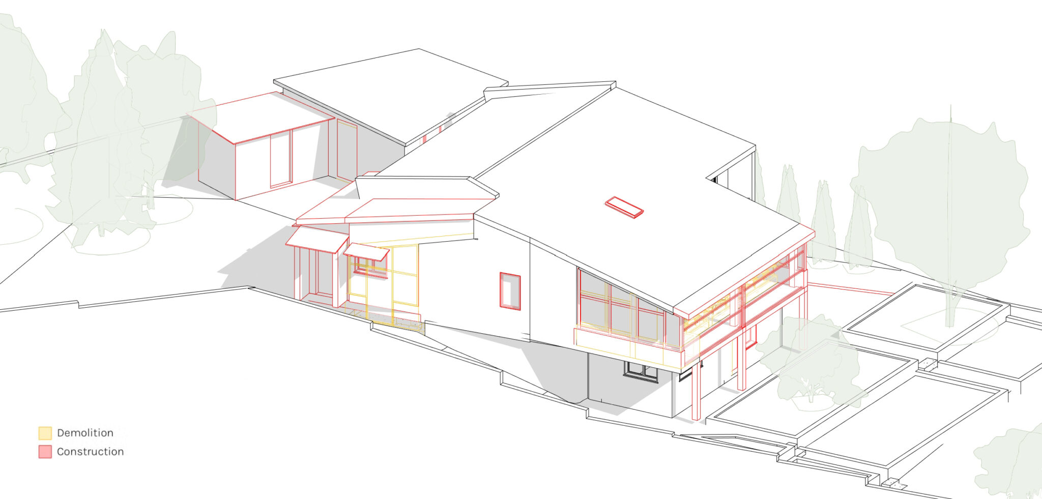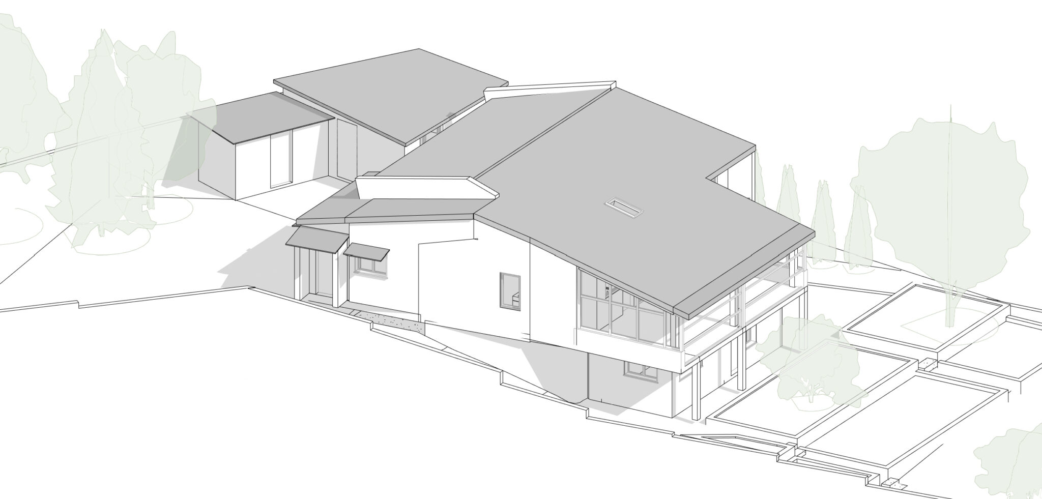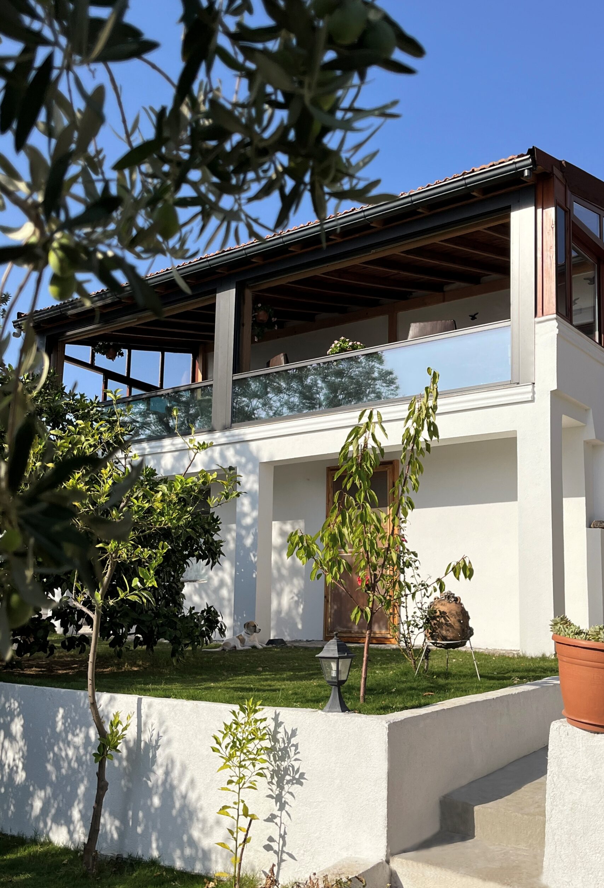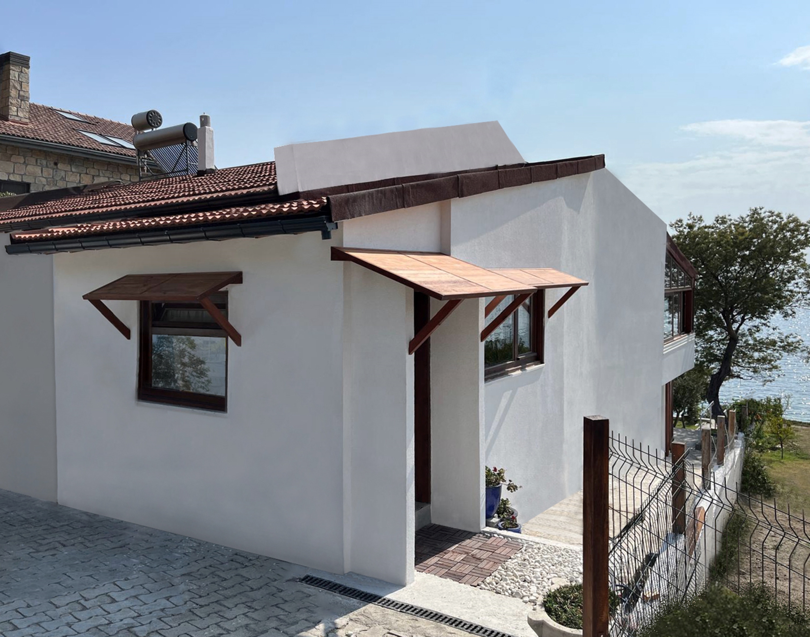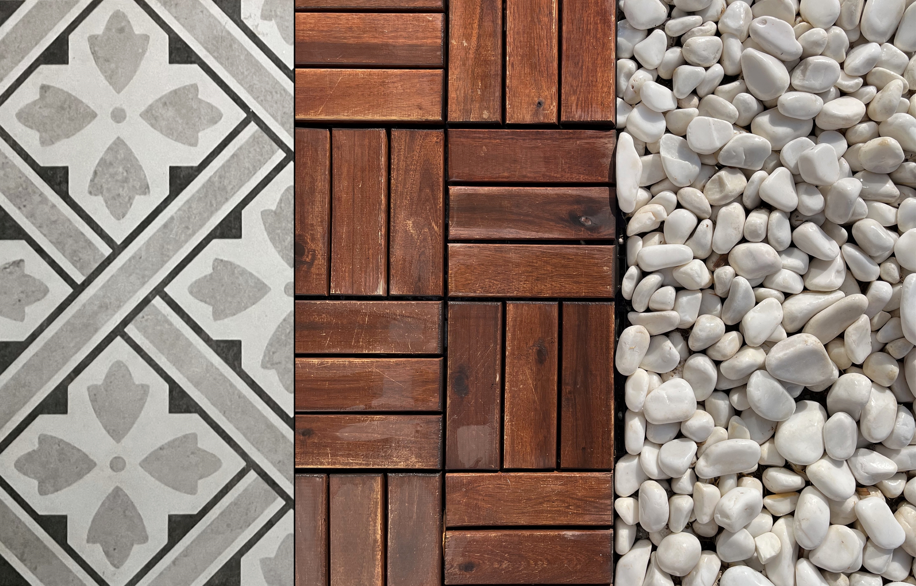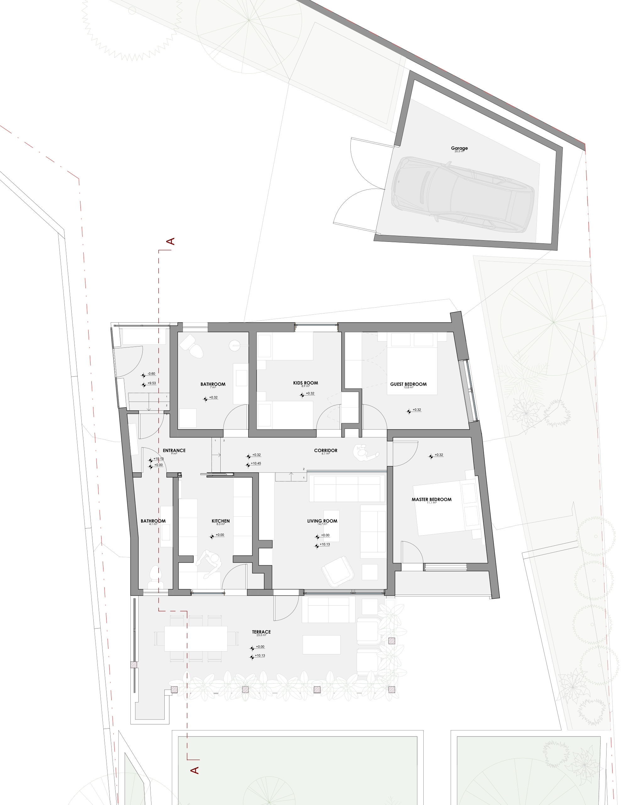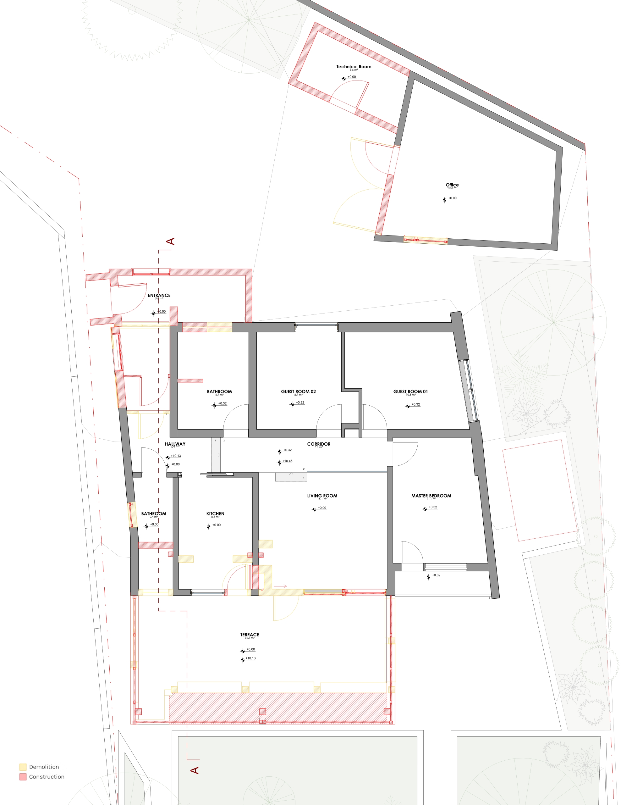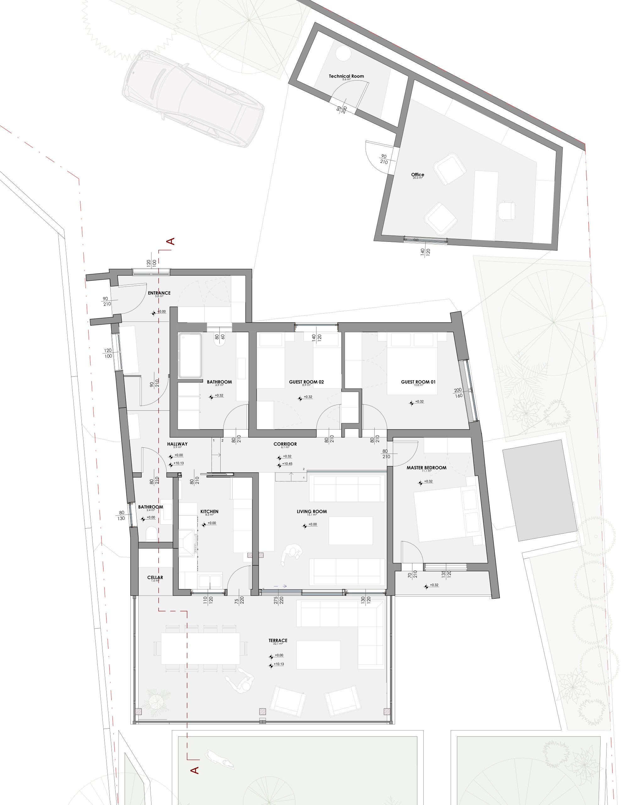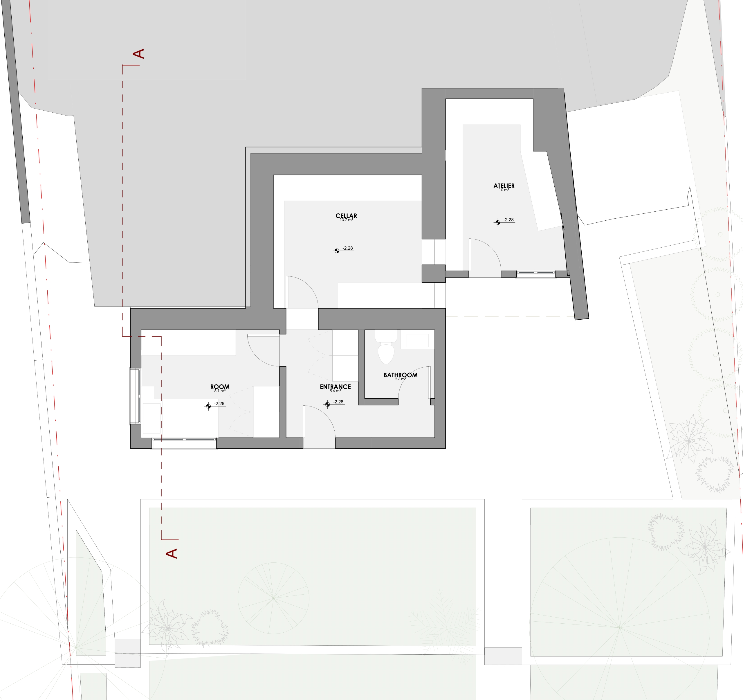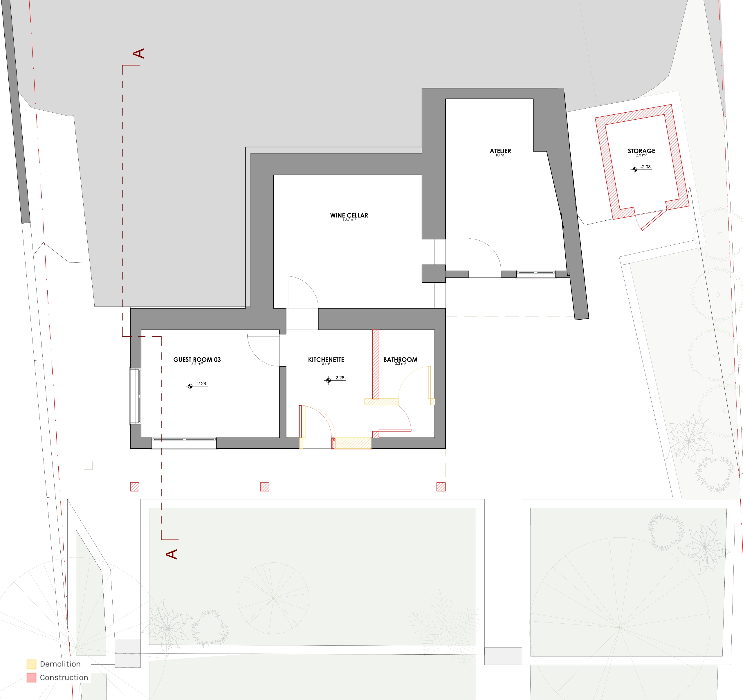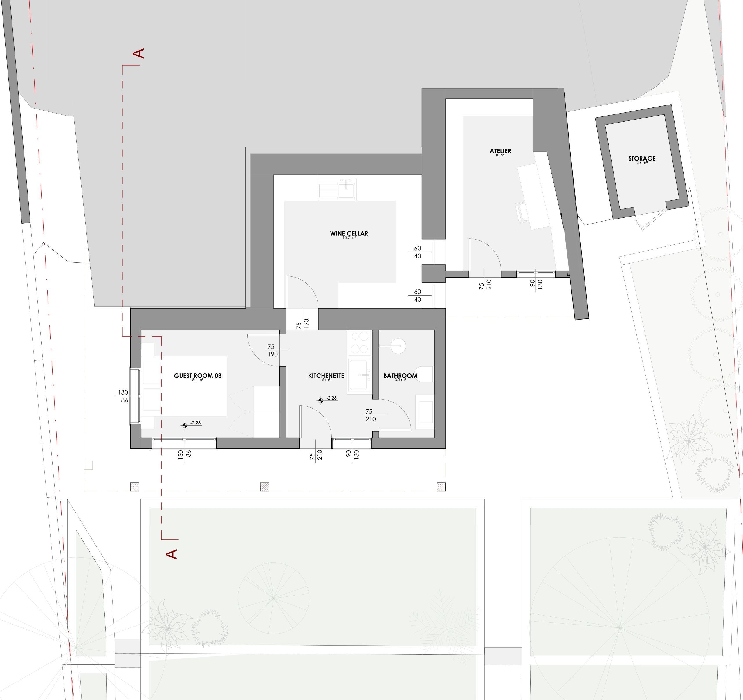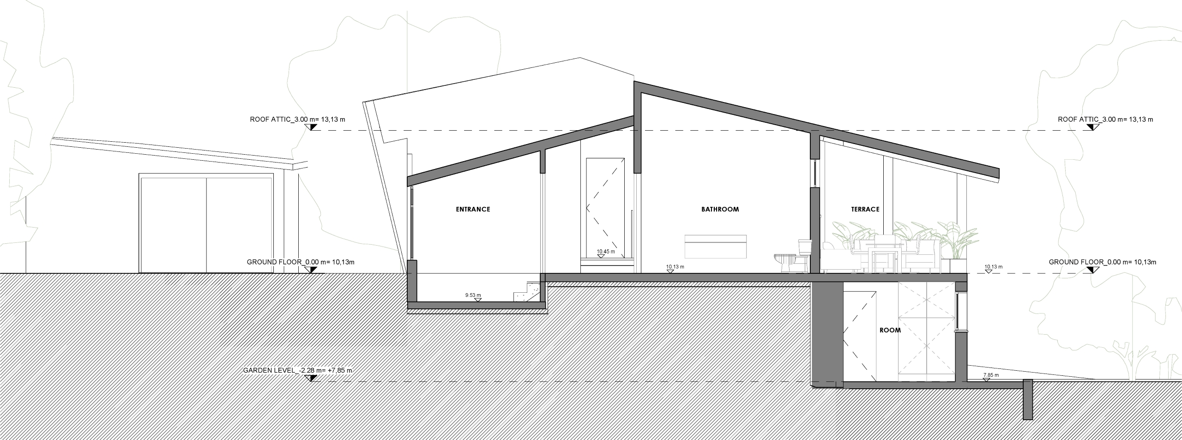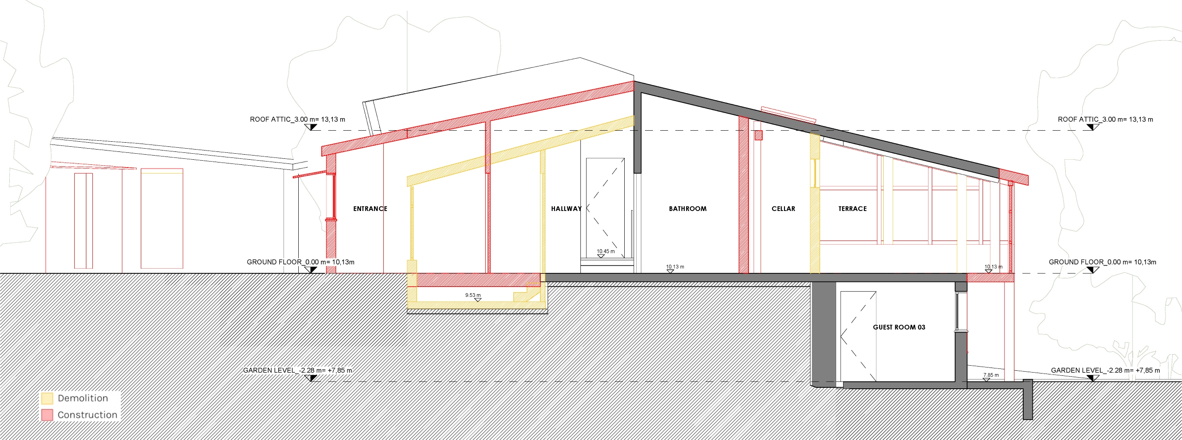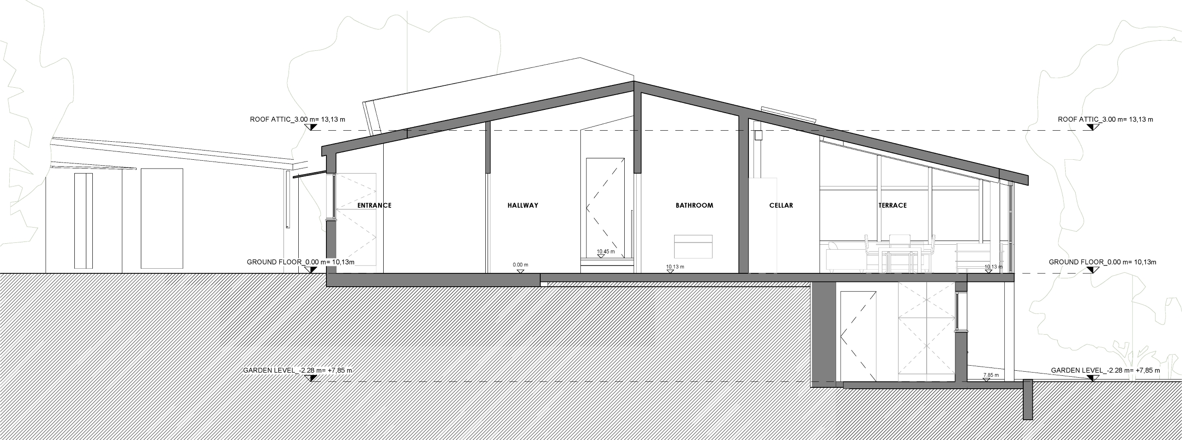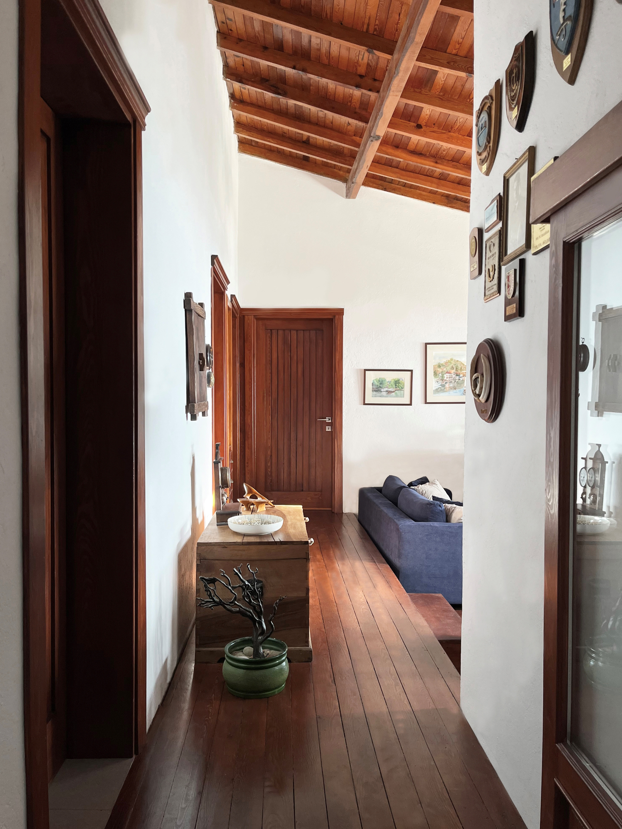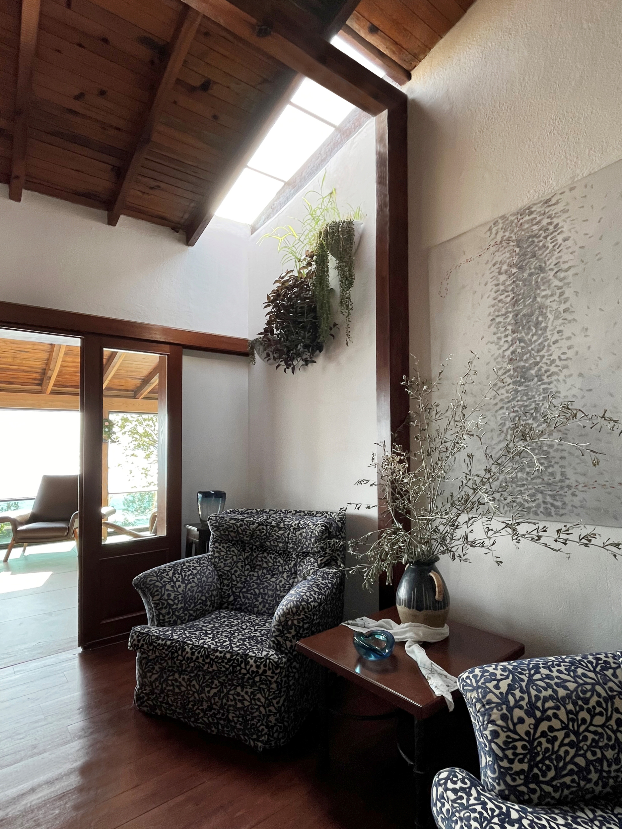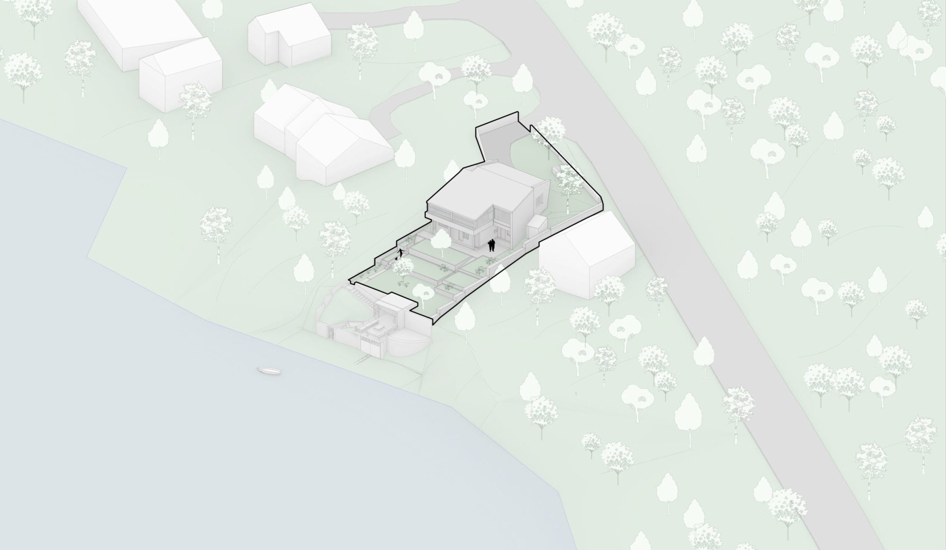
House in Erdek
Year
2024
Location
Balıkesir, Turkey
Collaborators
Sunay Altıntepe Özbaşaran, Cem Özbaşaran, Atmosfera Turkey
Typology
Residential
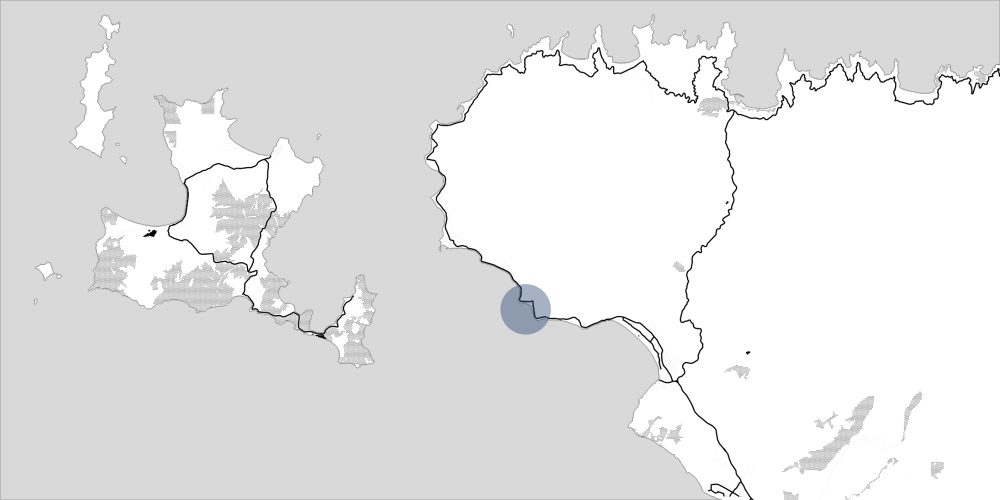
The transformation of this coastal summer house was driven by the client’s decision to transition from seasonal visits to year-round living. The design approach focused on enhancing the home’s livability through thoughtful spatial reorganization, structural reinforcement, and sustainability-driven upgrades. A balance between openness and shelter was established to accommodate seasonal shifts while celebrating the home’s connection to its natural surroundings.
The project redefined both interior and exterior spaces to support a seamless flow of daily life. On the upper floor, the south-facing balcony was converted into an expansive living area framed by sliding façade elements, creating a flexible space that adapts to weather changes. This intervention maintains uninterrupted views of the sea while integrating seasonal comfort. In parallel, the kitchen and bathroom on the ground floor were redesigned for improved functionality and flow. The former ground-floor fireplace, which imposed structural constraints, was removed and replaced by a skylight, introducing natural light deep into the living room while alleviating structural load issues. On the north façade, the entrance was enlarged and reshaped, creating a welcoming threshold that also acts as a thermal buffer.
Structural and Thermal Upgrades
Structural enhancements ensured long-term stability, including reinforced foundations, timber joists supporting the roof, and upgraded insulation throughout. The reconfiguration of the garden level introduced multifunctional spaces such as a wine cellar, atelier, and kitchenette—equally suited for indoor living and outdoor garden activities. An autonomous guest room was also incorporated for added flexibility and privacy.
Landscape Integration
In the outdoor area, the former garage was converted into a self-contained home office, complete with technical and water storage facilities. A discreet garden storage unit was introduced for maintenance equipment. Pathways, seating areas, and planting zones were reimagined to harmonize with the house’s new spatial logic, while a newly designed perimeter fence enhanced privacy and security without compromising the openness of the site’s natural setting.
