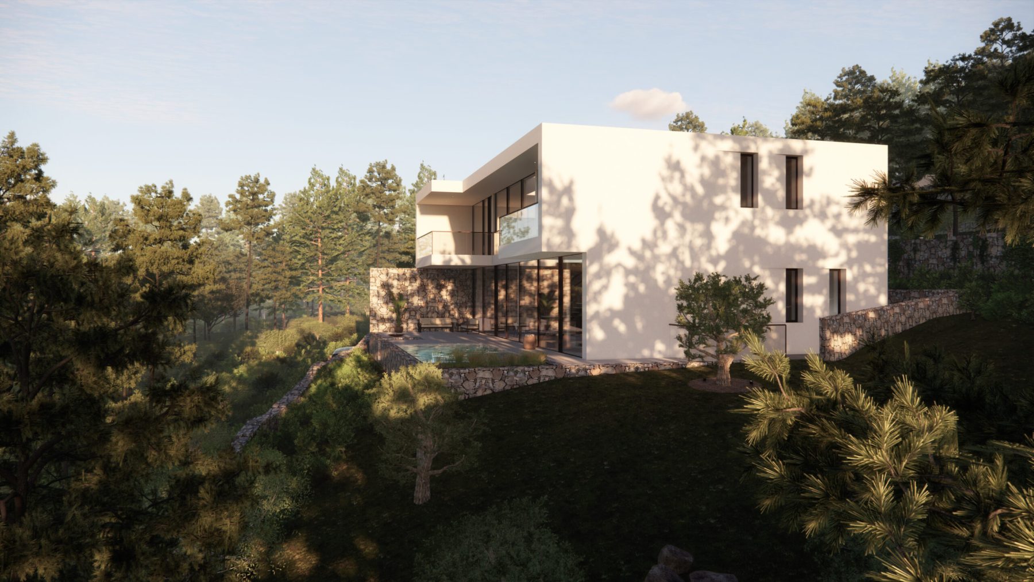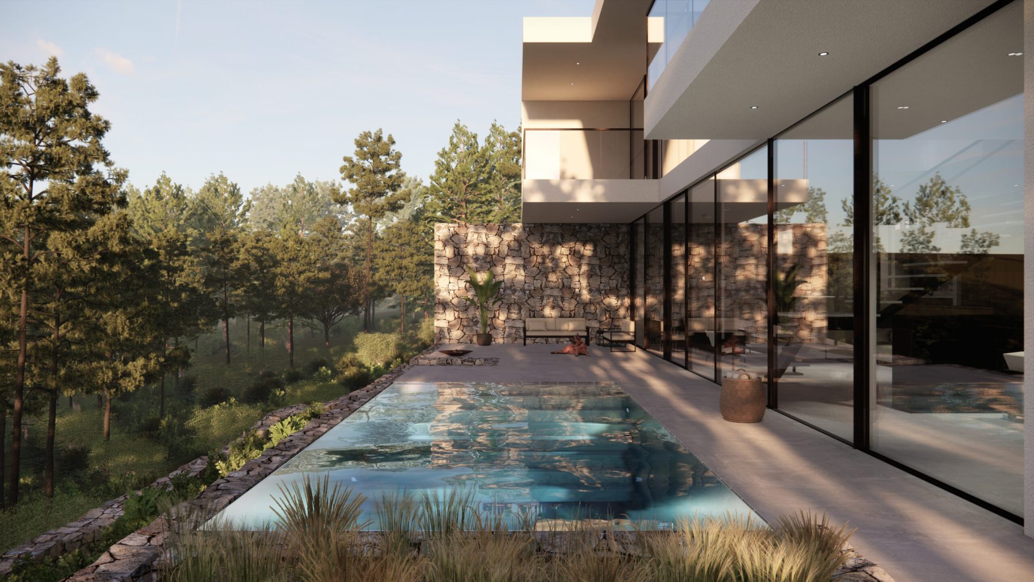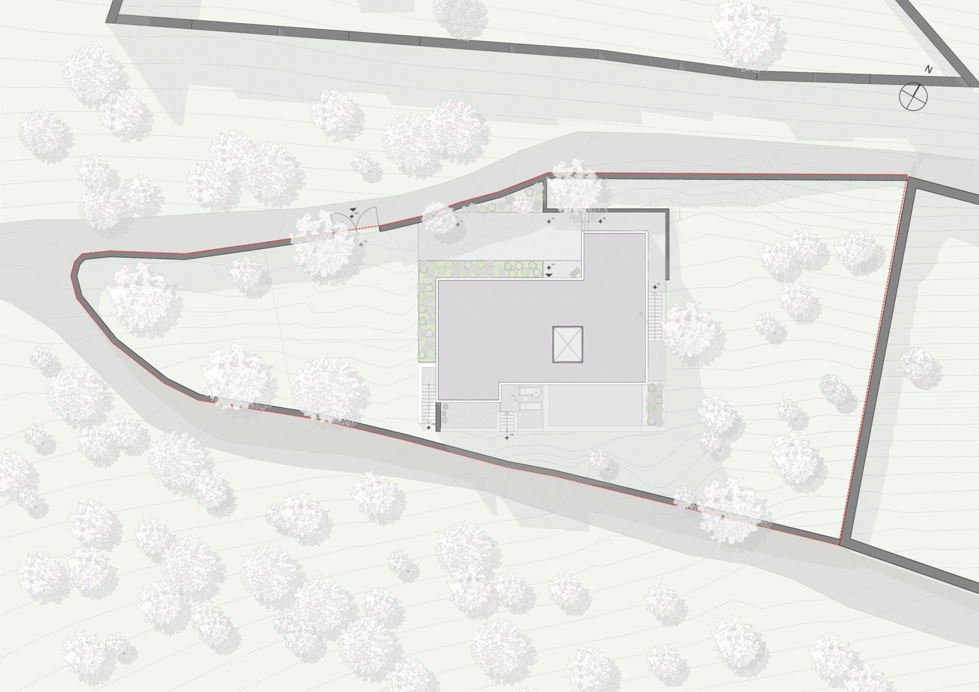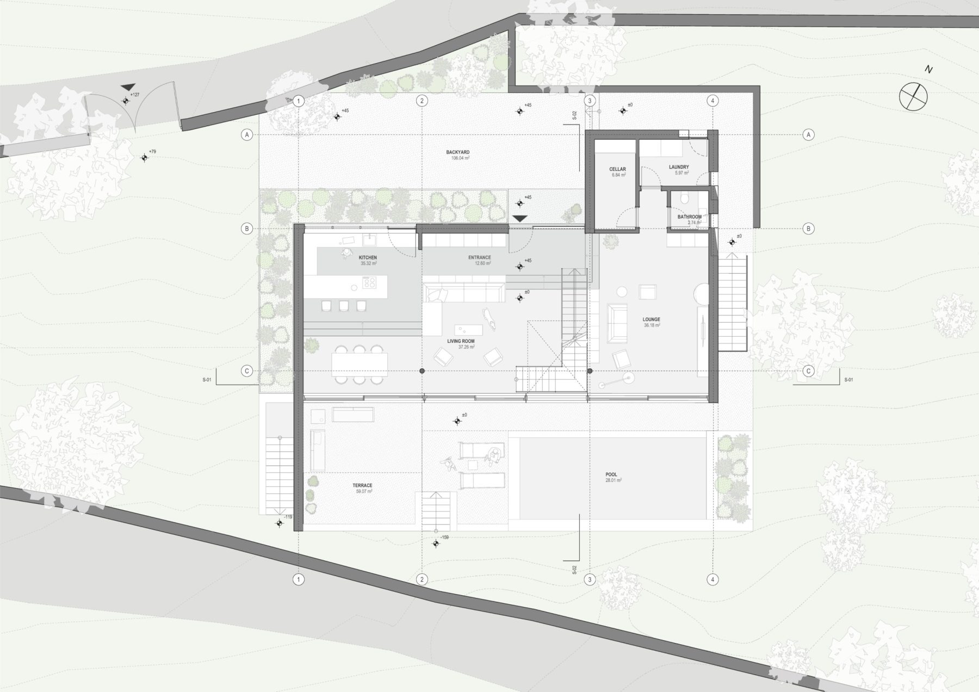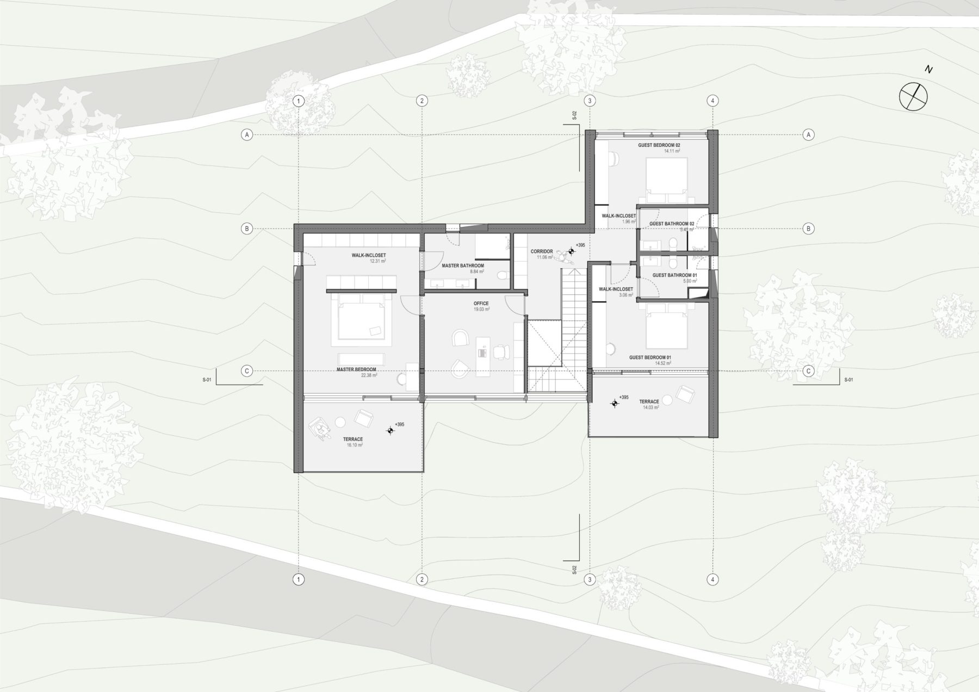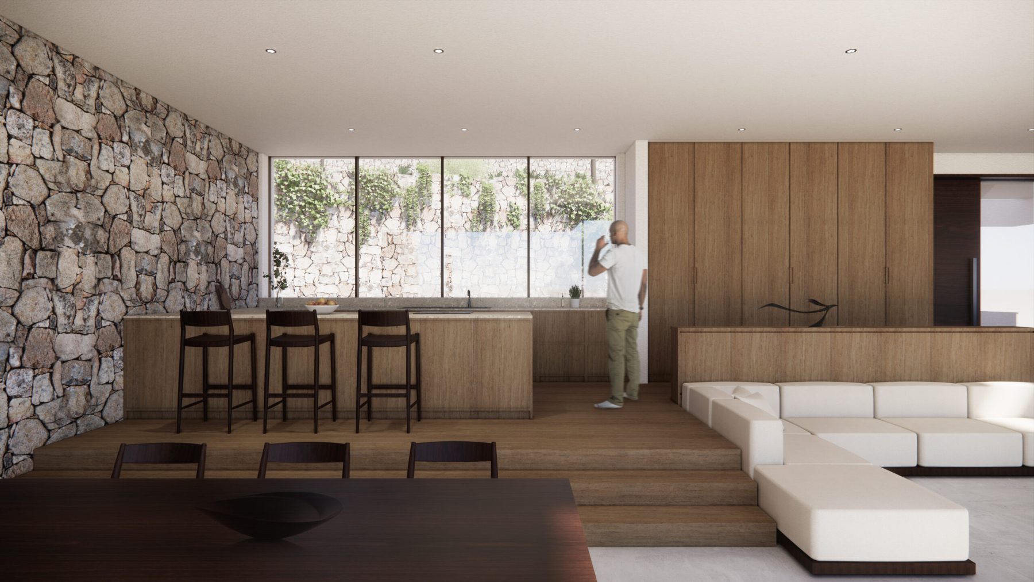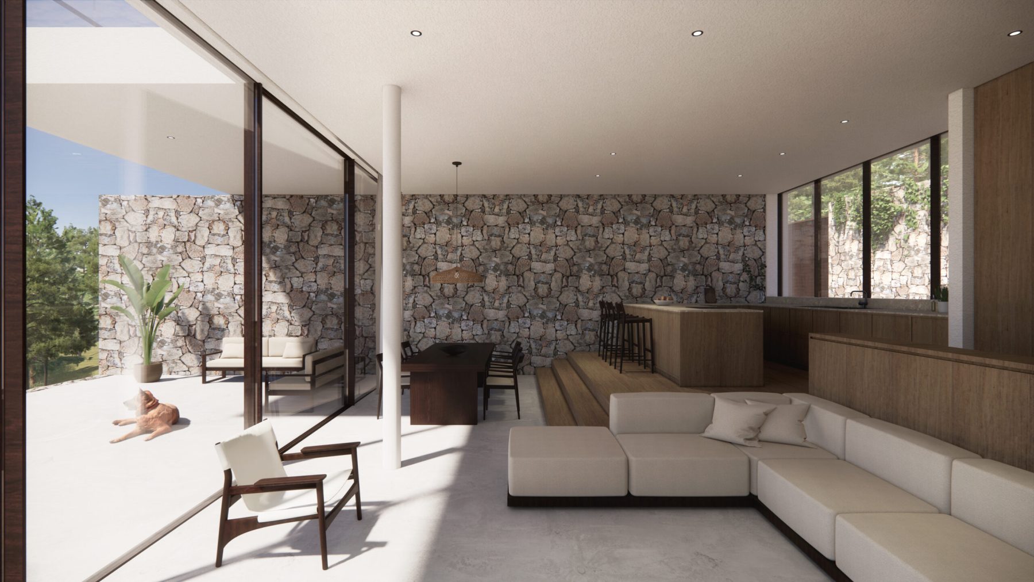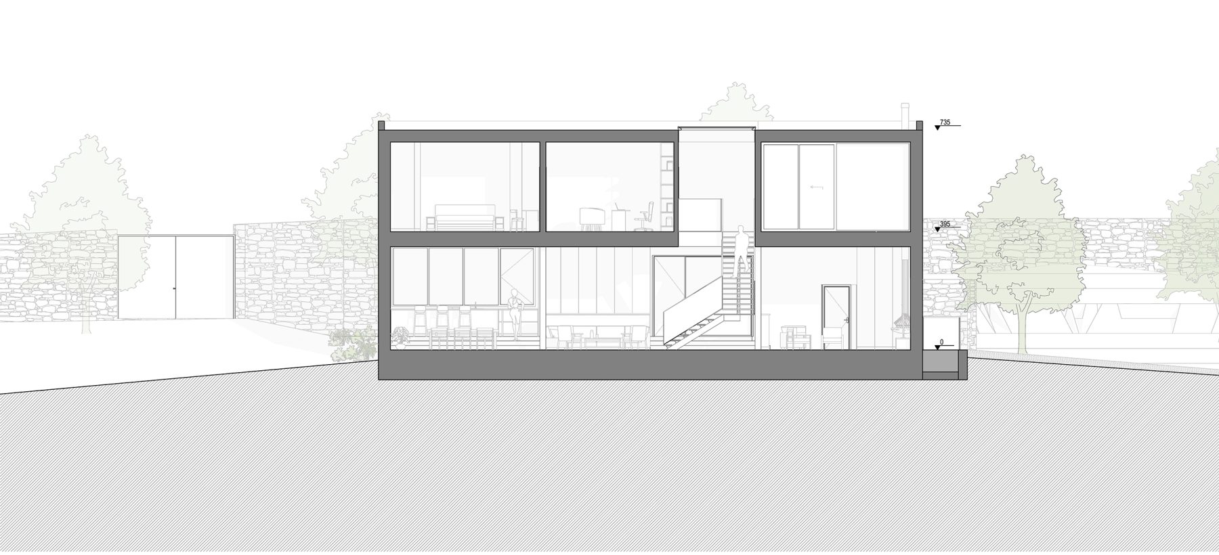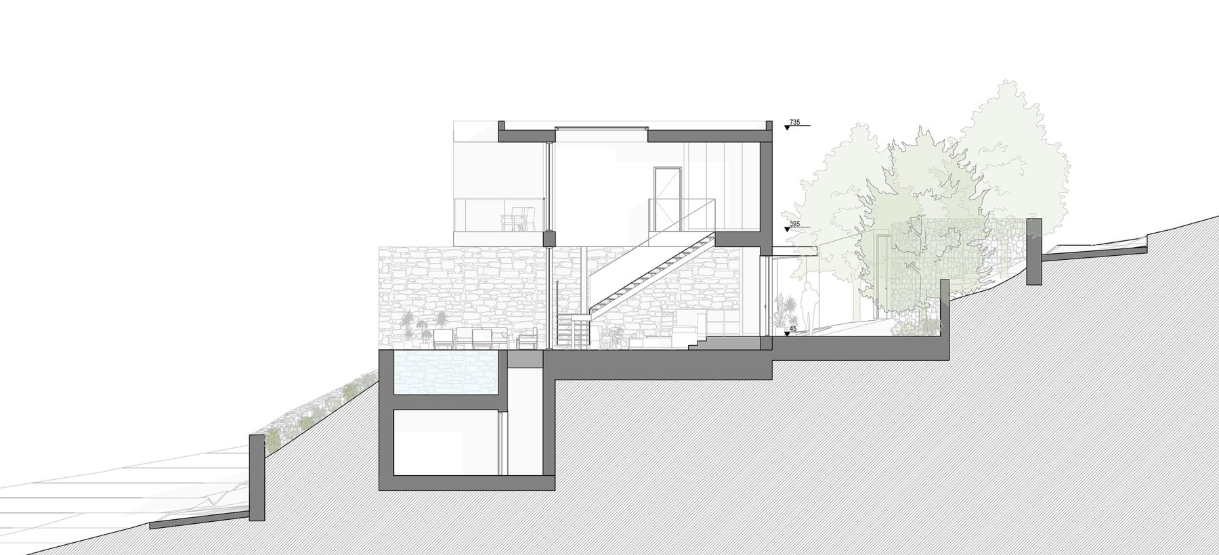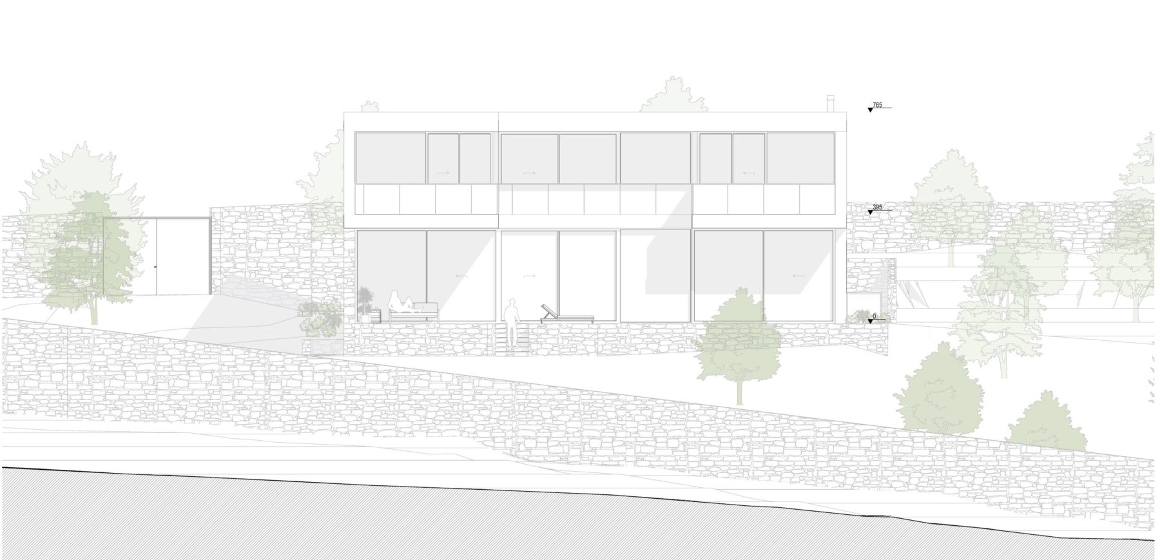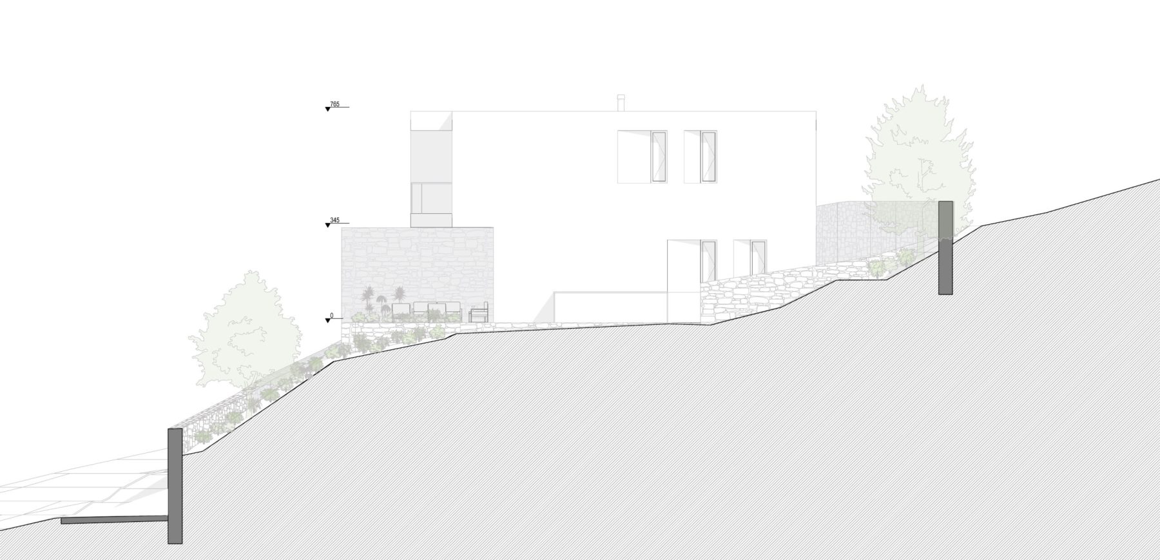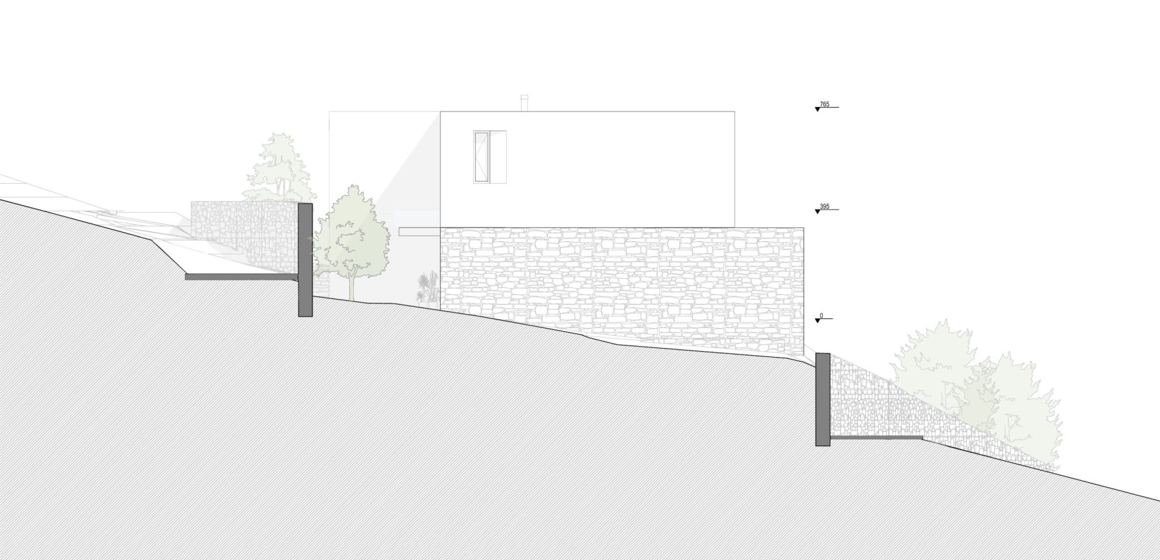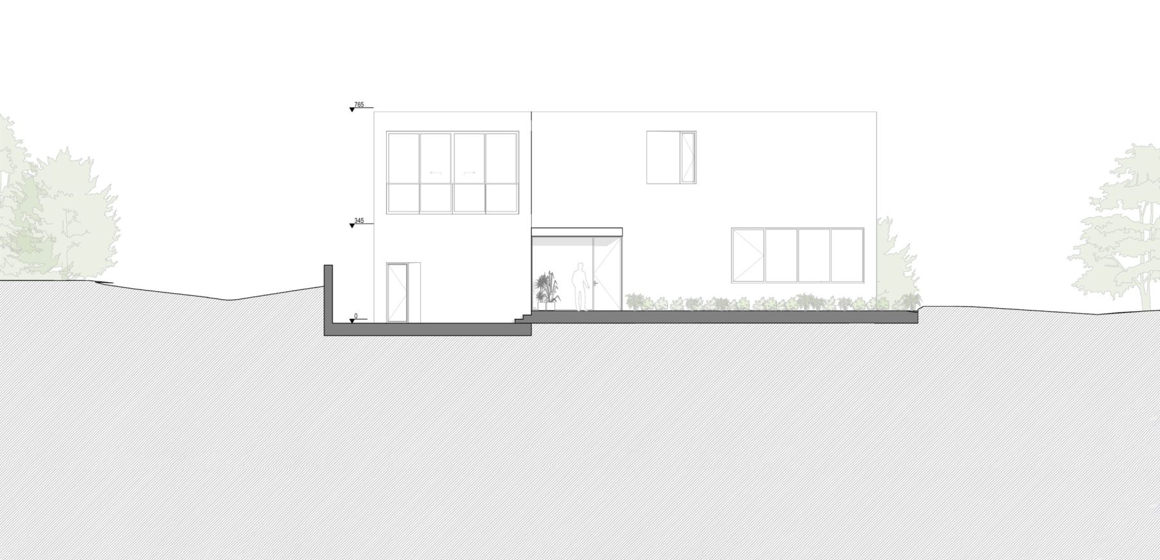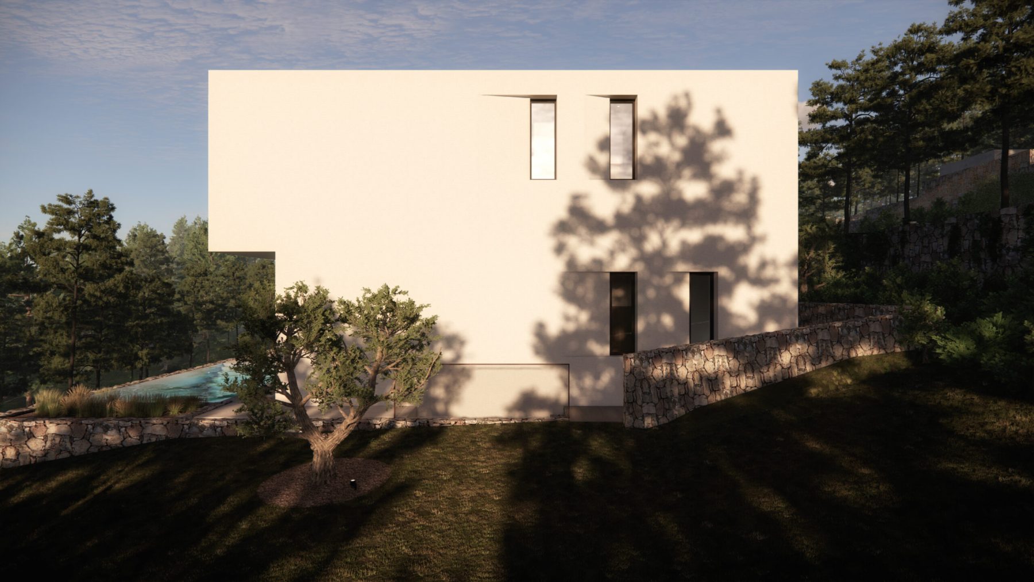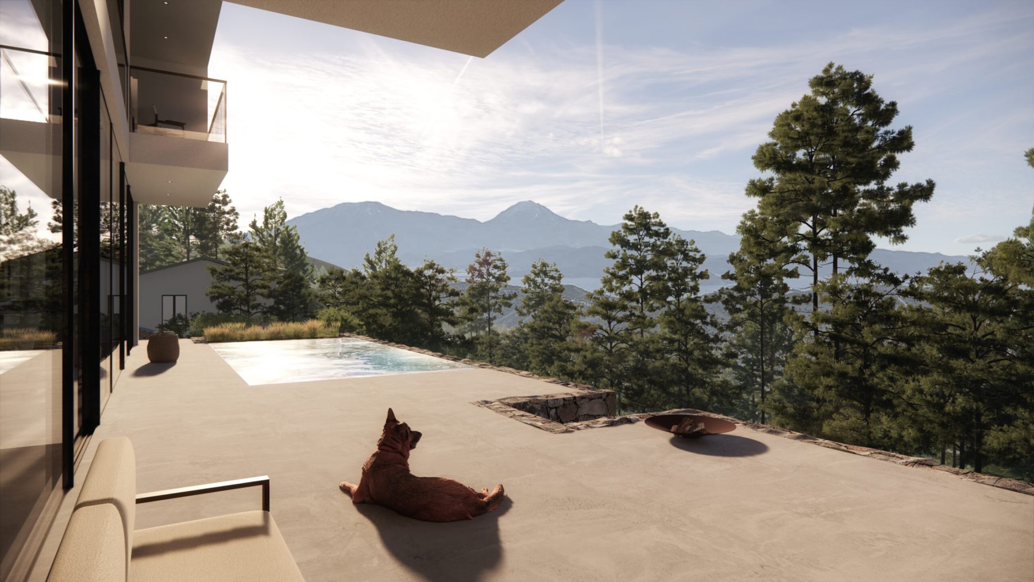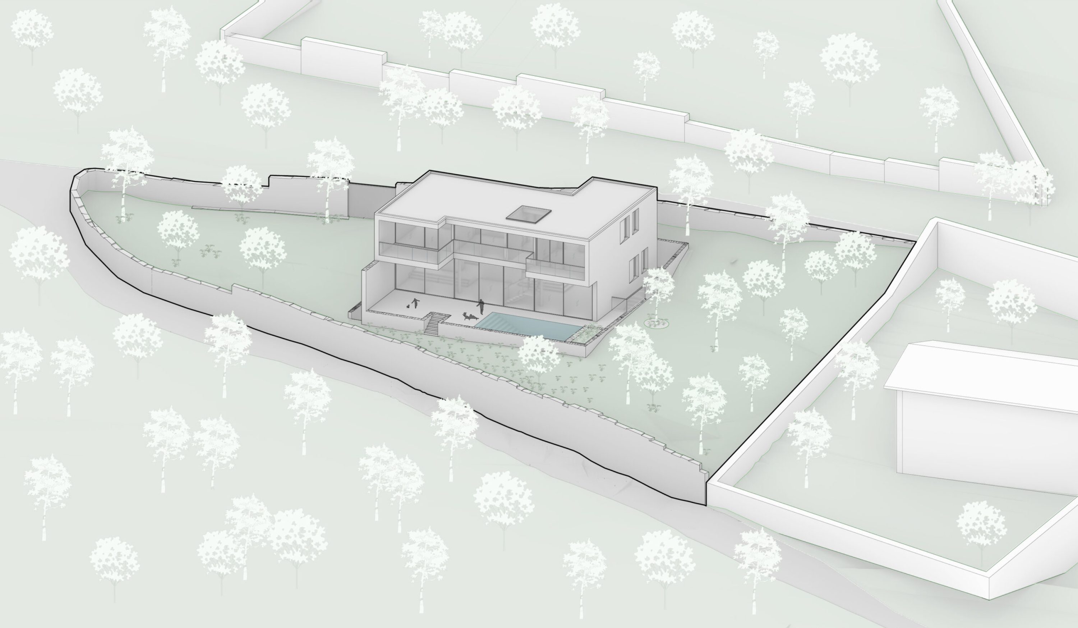
House 13
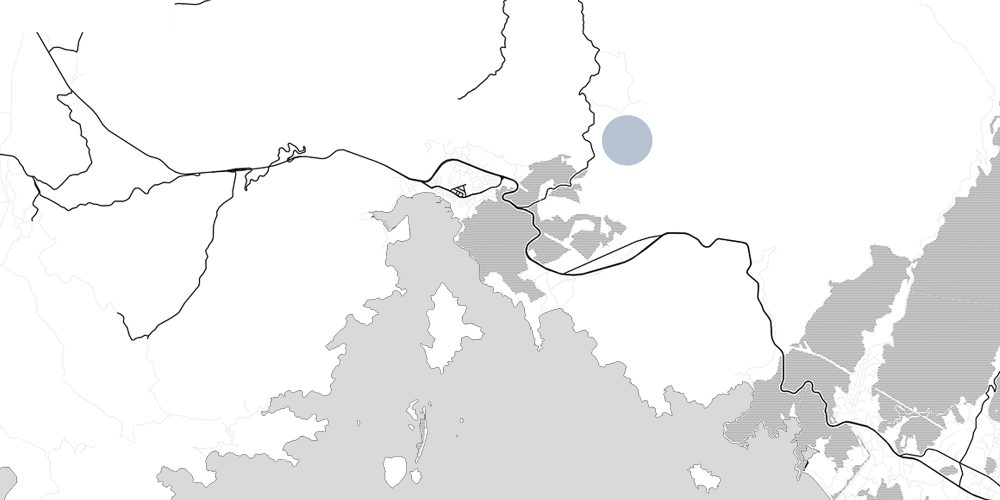
The form and concept of the Göcek private villa derives from the spectacular nature surrounding the project site. The old pine and olive trees on the plot have been preserved, and the villa has been shaped to respect them. The sloping Mediterranean mountains define the site with a 10m level difference. This provides the opportunity to create shifting terraced volumes that integrate with the landscape. These shifting volumes create a backyard on the north that becomes the main entrance to the villa, while on the south façade, such shifting creates covered terraces with a pool and lounge area facing the magnificent views.
On the ground floor, the living room, kitchen, dining area and lounge are distributed in an open plan layout along the fully glazed facade, while on the upper floor there are 2 guest bedrooms and a master bedroom with an additional office and associated bathrooms.
The Mediterranean identity is maintained through the use of local materials and the harmony between them. The use of natural stone on the façade and interior is inspired by the local quarries in the area to incorporate the material feel of the house. Wooden furniture and walls are combined with resin floors to create a minimalist and light atmosphere inside the house. This delicate relationship between the architecture of the house and the fascinating surrounding nature is enhanced with Mediterranean taste and form to give the client a peaceful and refined living space.
