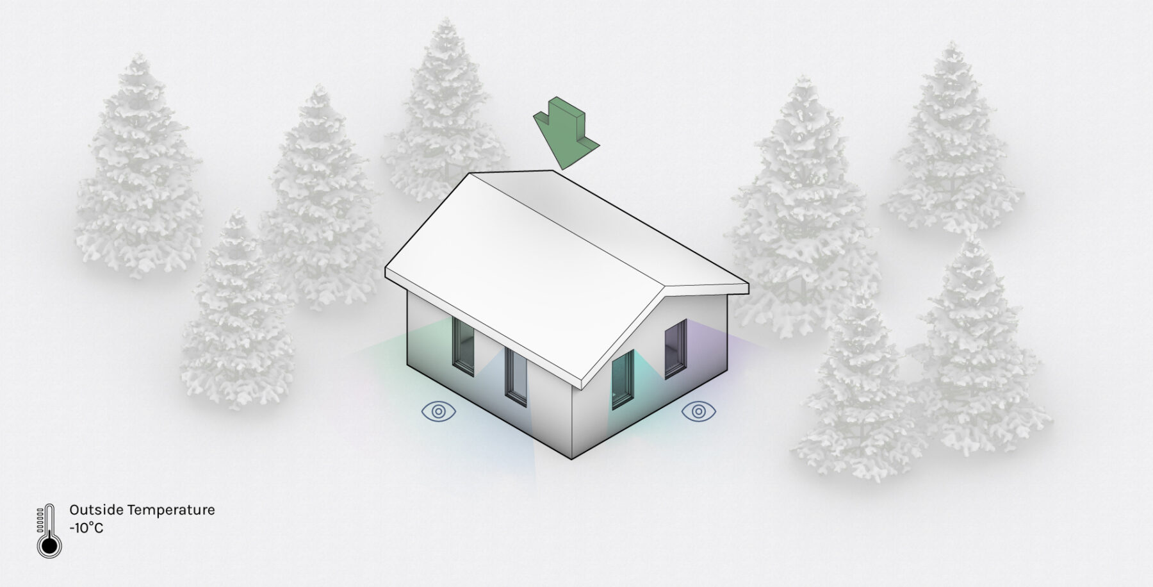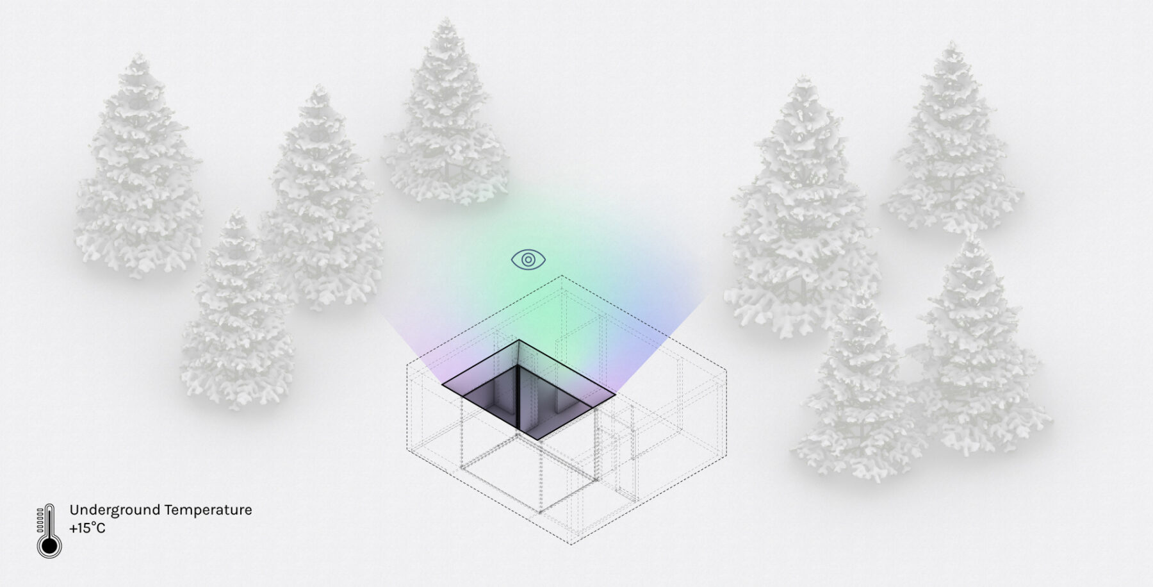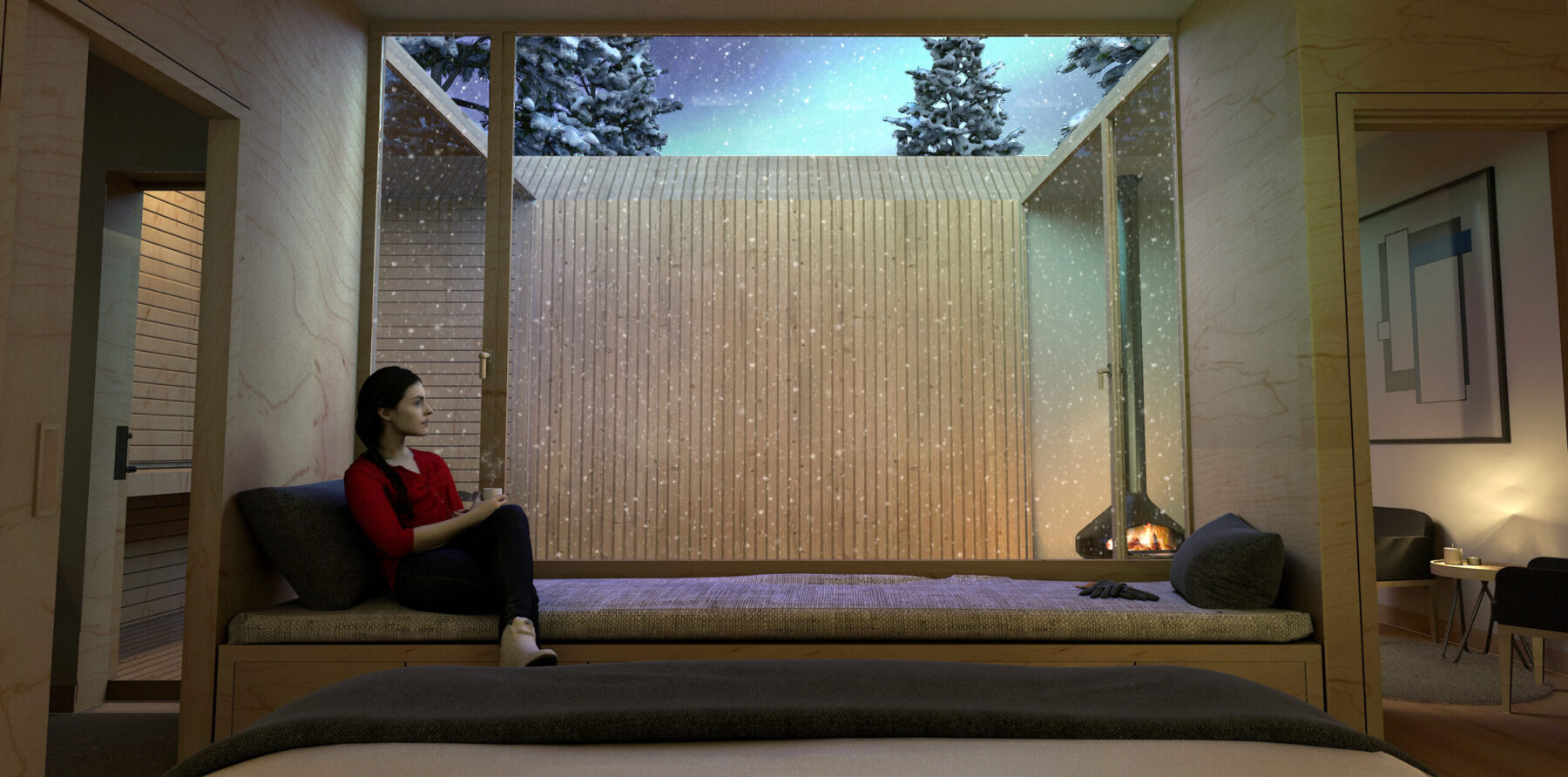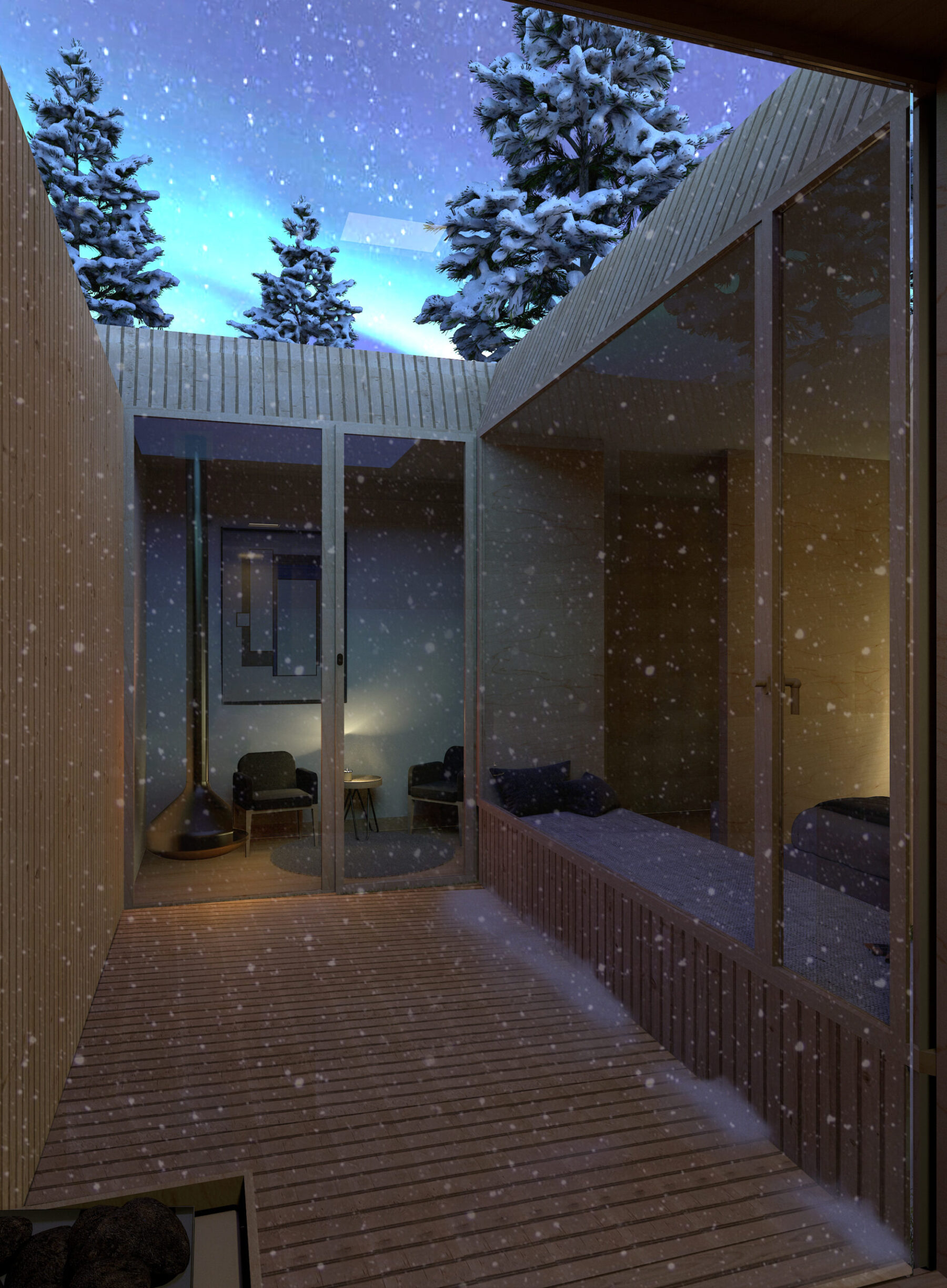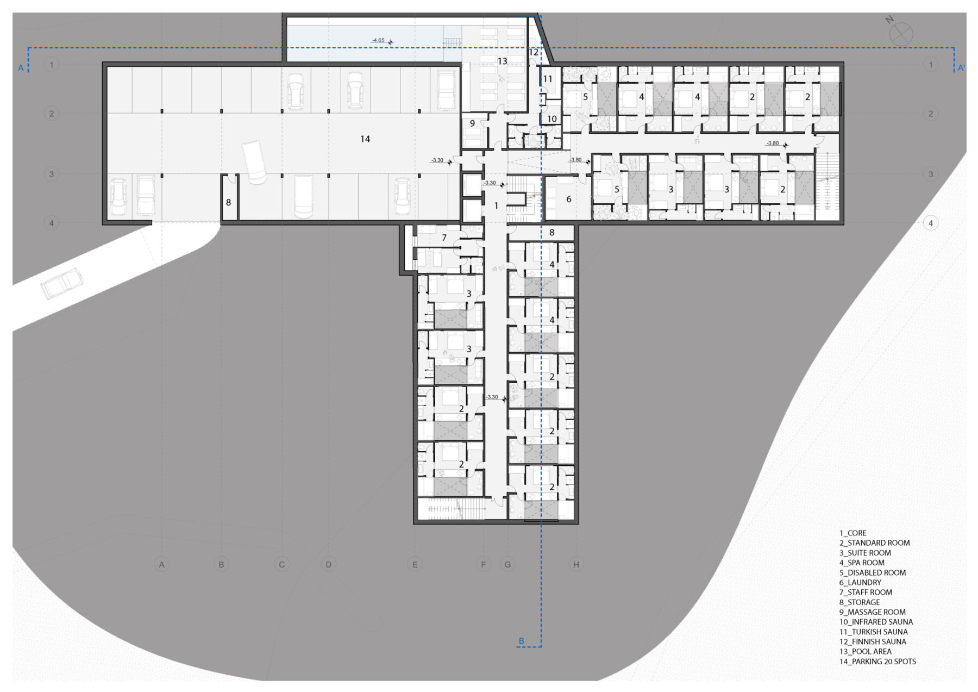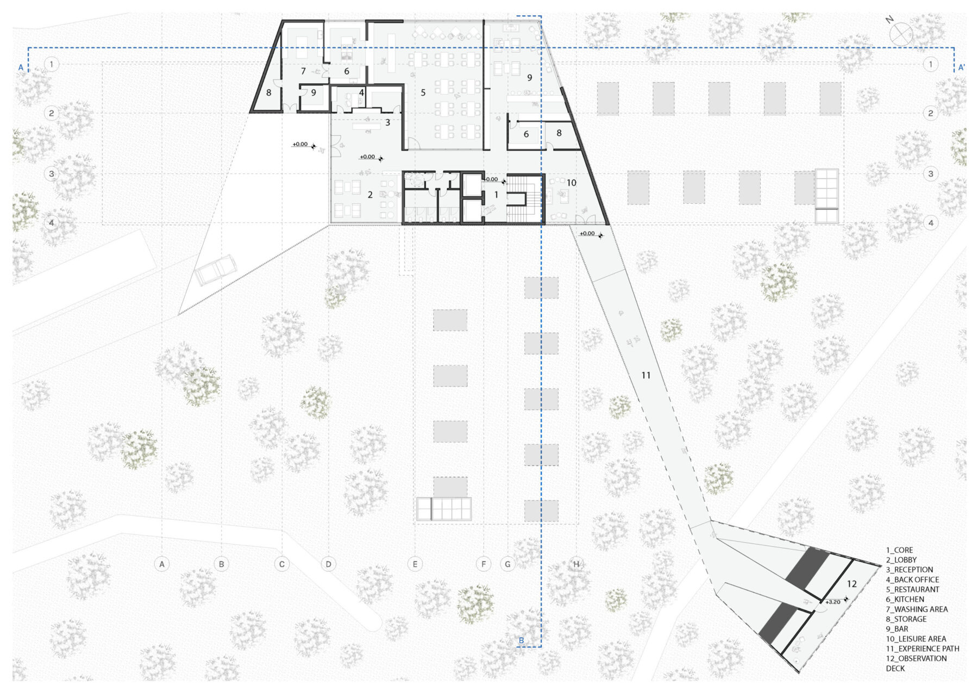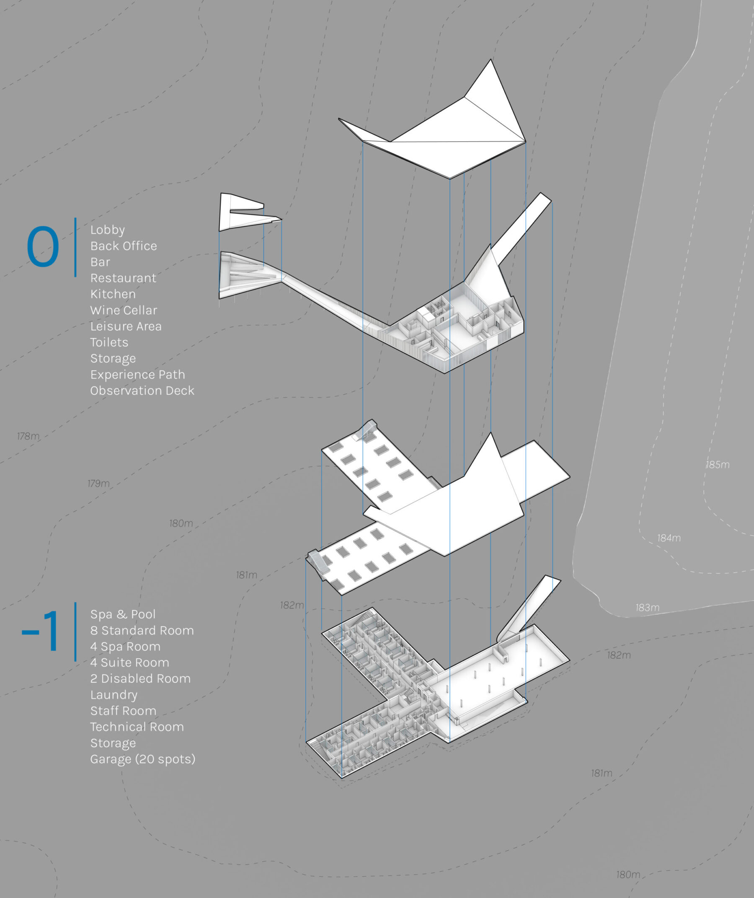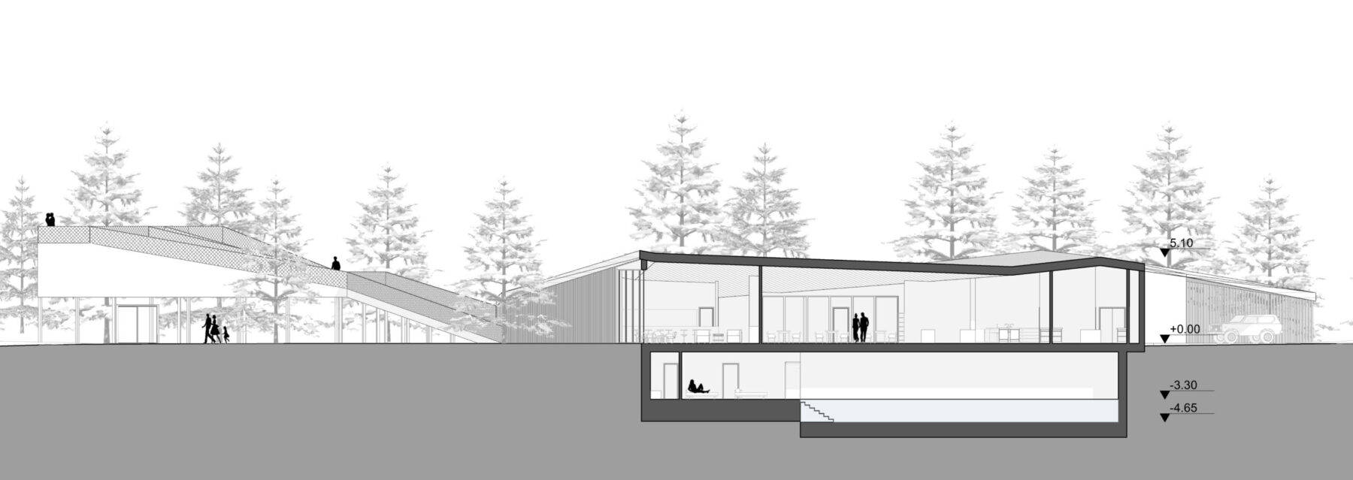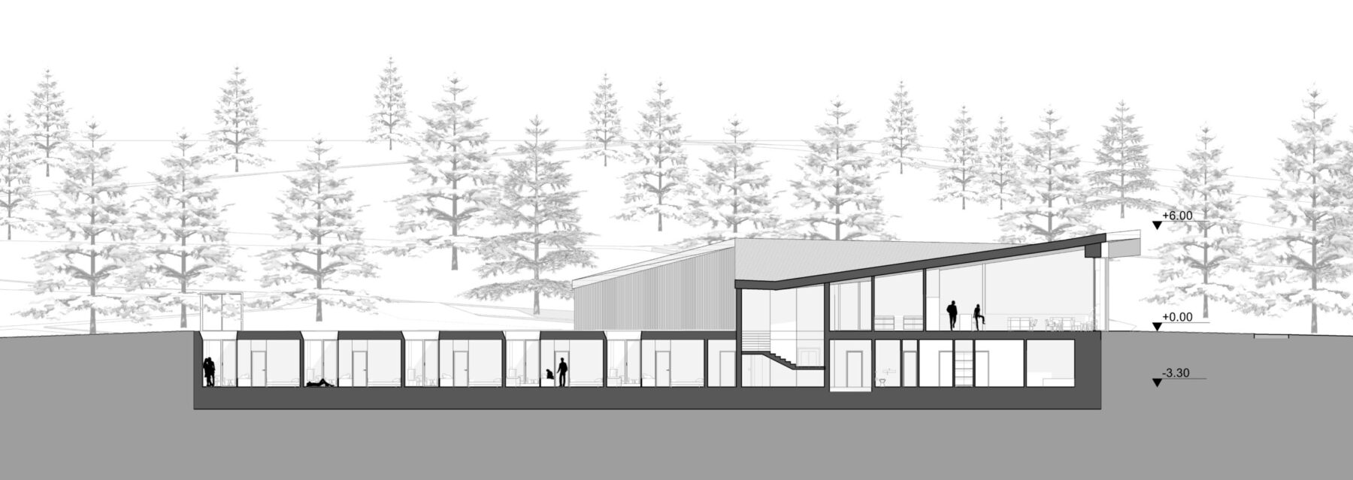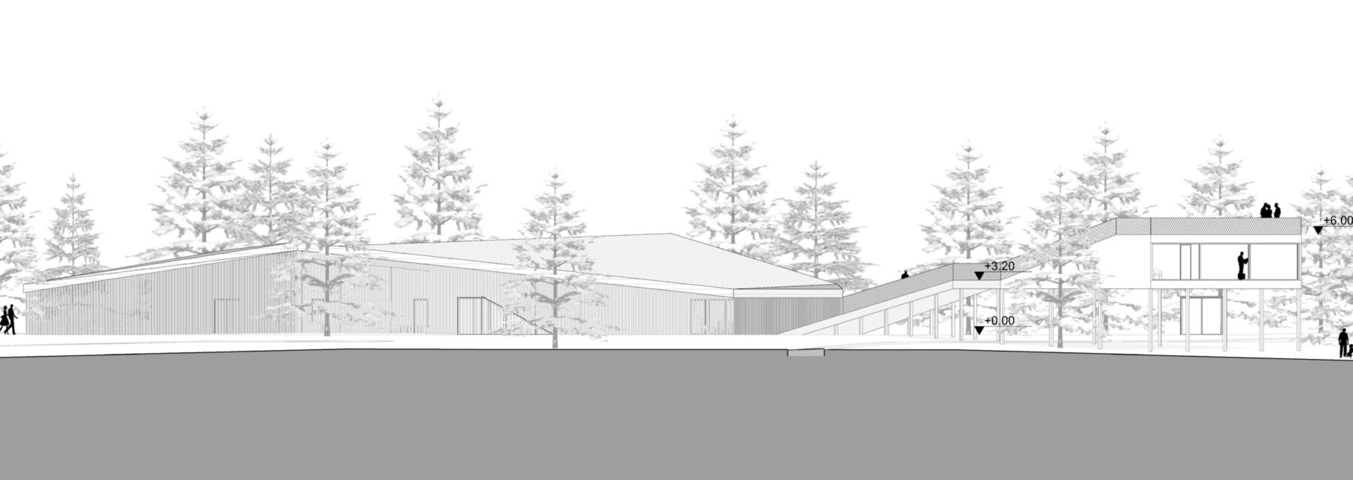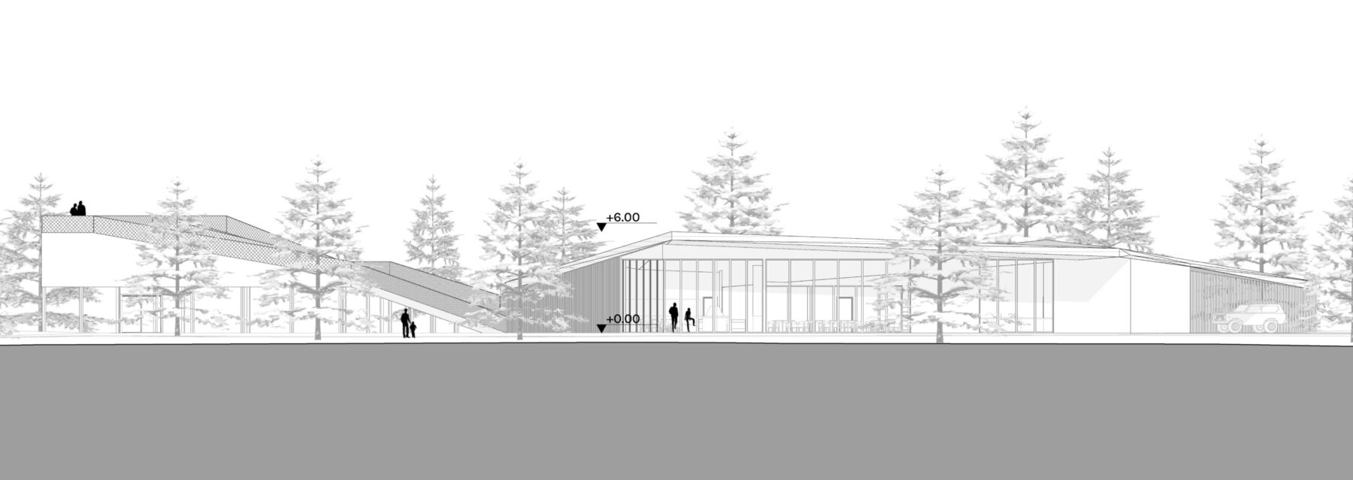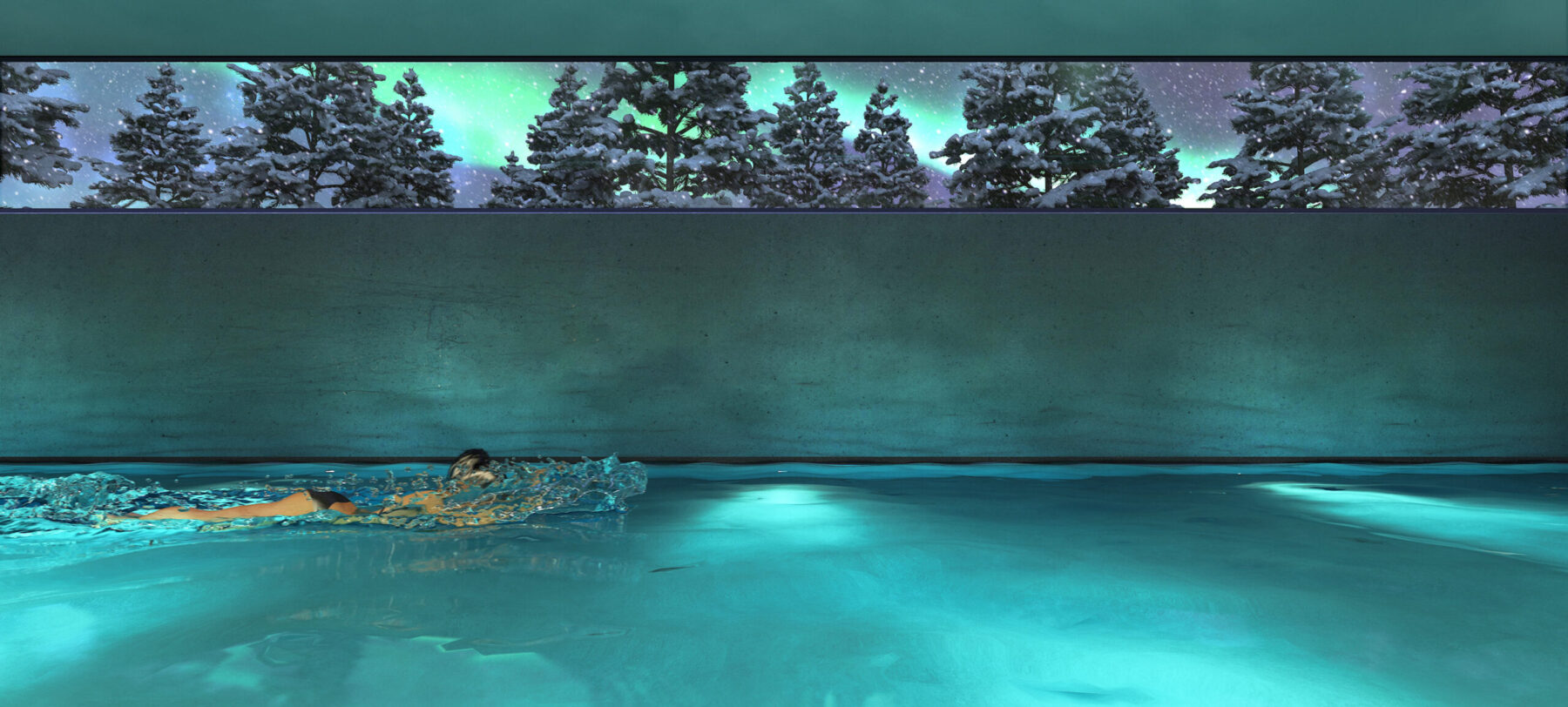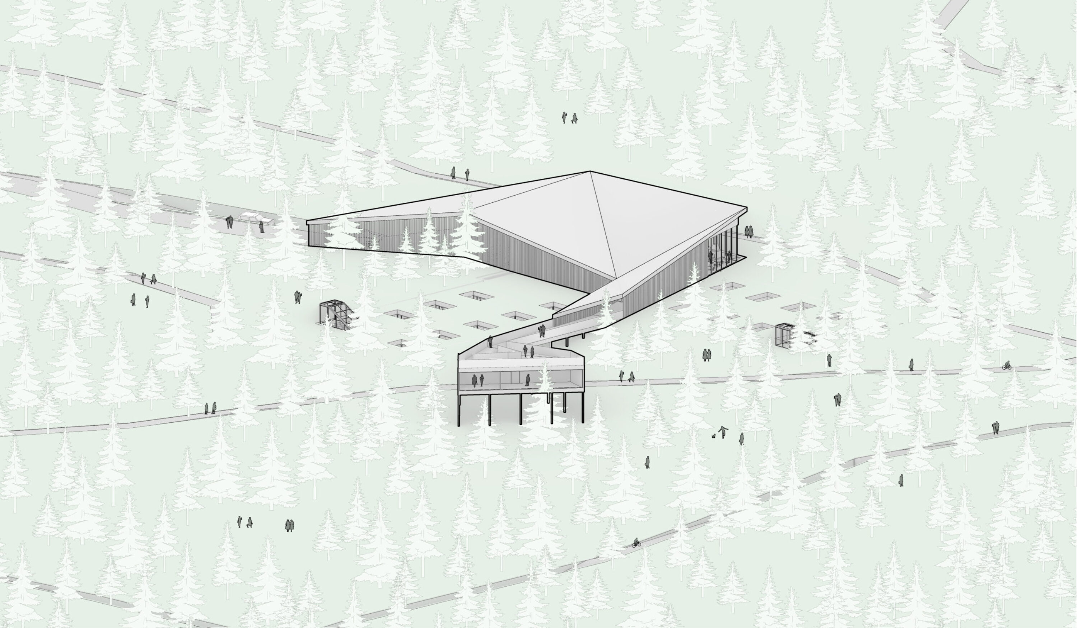
The Medium
Year
2021
Location
Rovaniemi, Finland
Collaborators
Sunay Altıntepe, Cem Özbaşaran
Typology
Hospitality
Competition Link – Finalist
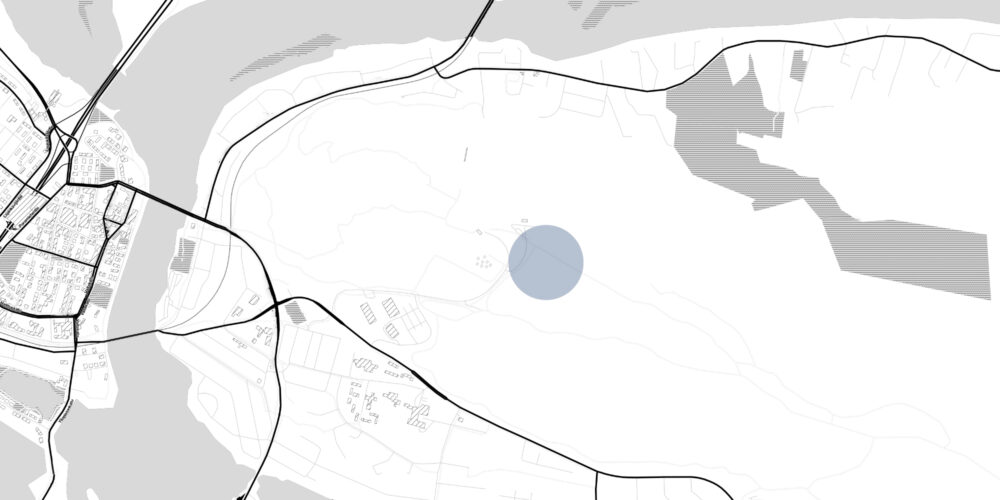
Our proposal for the Arctic Hotel of Rovaniemi starts and develops along a simple question: What do people seek when they go to an Arctic Hotel? Serenity, memories, an inner awakening? In order to connect with one of nature’s fascinating phenomena, Aurora Borealis, our project aims to enhance personal experience through a certain perspective of architecture and emotional stimulations. The hotel acts as a response to it’s location, always taking inspiration from the nature and the Sami Culture. Learning from our ancestors improves our capability and our comprehension of the world we live in. Their respect and appreciation towards nature is the exact same feeling we want our guests to feel when they visit our resort. The narrative is the most important aspect in our design, always seeking to maximize the experience of the visitor.
The location of the structure is found on the southeast end of the building lot, regarding the decrease in tree density, non-rocky terrain, and is oriented towards the magnificent Lapland view instead of the cityscape. The building is accessible to public on the ground floor with spaces of encounter, lobby, and restaurant with buffet area and bar with fireplace lounge. Supplementary functions such as kitchen, wine cellar, storage, toilets, back office for lobby complete the layout for this floor. Passing through the leisure area, visitors can access to the experience path that reaches to the observation deck, a totally isolated zone that connects with the landscape and sky. Here visitors will be welcomed with a warming fireplace to complete their spiritual journey. Meanwhile in the underground level, visitors can find their rooms, spa & pool area and other service spaces necessary for the hotel; staff rooms, laundry, technical area, storage and the 20 parking spots.
Main approach in the design of the rooms are to alternate from the traditional chalet-like winter resort experience and focus more on the imagery and emotions one seeks in this place. Rooms are completely underground yet all rooms face to an atrium that brings a unique frame-like image to the guests. Accordingly, the presence of space and the perspective of the auroras become the main attractor and the ceiling becomes a continuously changing art piece. Visitors will perceive the depth of space through their rooms, a recalling to our ancestors, looking towards the sky almost as if in a cave, undisturbed from any outer factors. The underground rooms also gives a technical advantage for the insulation in such extreme conditions. Whilst the exterior temperatures can decrease down to -20°C in winter, the soil remains around 15°C throughout the year. The atrium is the main light and ventilation source for the rooms, enough to reach out to every room. Apart from their private rooms visitors can also experience the auroras in a collective manner in the observatory deck. On the contrary of the personal inner awakening, here the space evokes communication, exchange informal and random encounters.
Natural local stone and rough concrete are combined with local wood to create a warmer touch on the public spaces and the finishing of the rooms. Materials in the spa and pool bring out the monolithic and raw identity of the hotel and recalling the “Sami Culture” and the “Sieidi”, sacred large rocks used for praying, often found near natural elements such as rivers, fountains.
