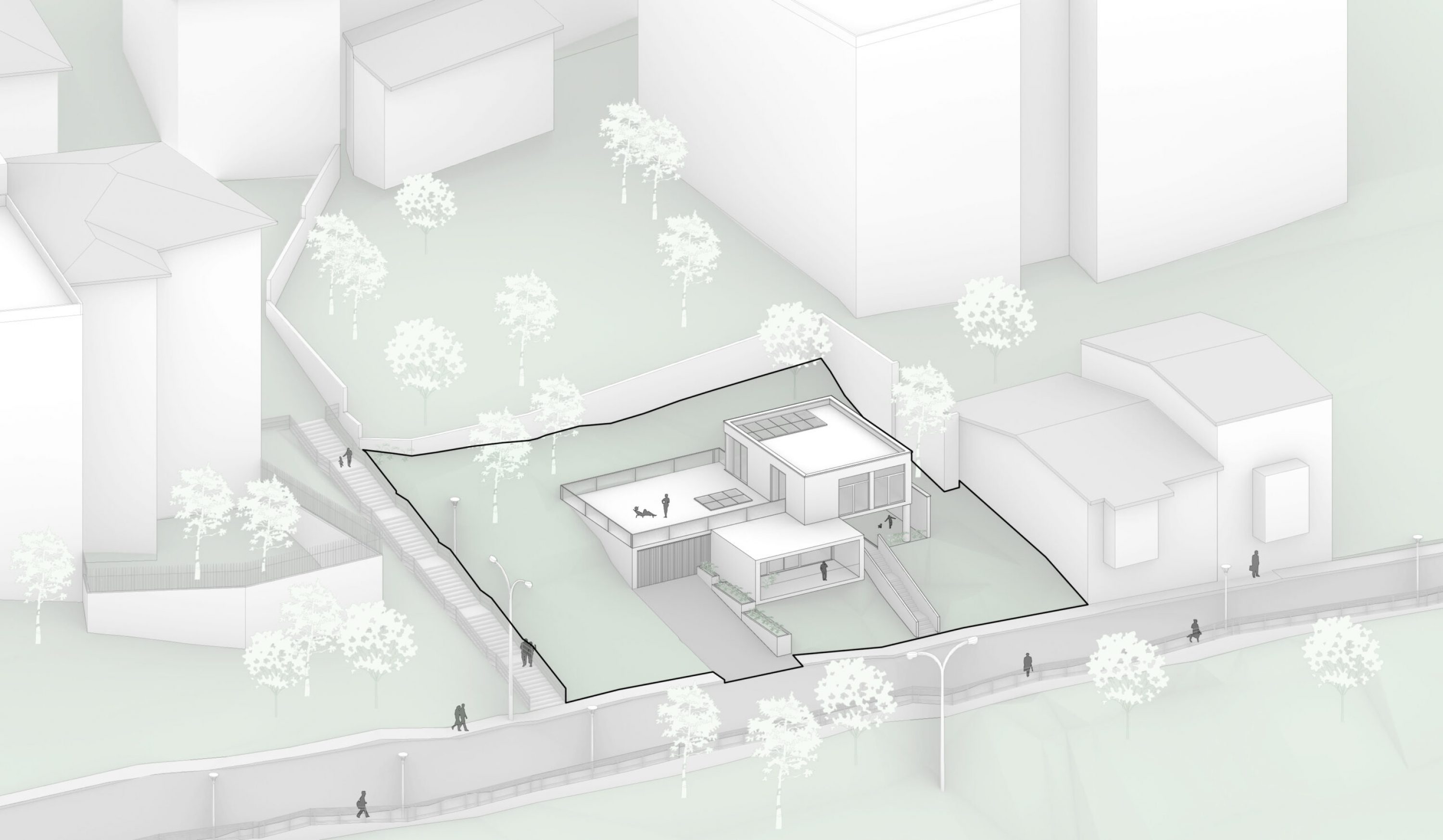
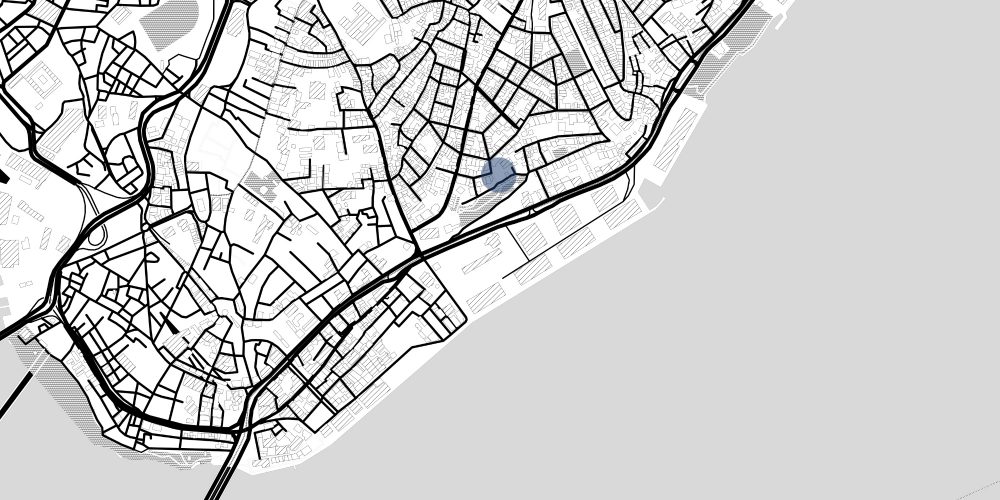
Located in the heart of Istanbul, Beyoglu district, the residential unit Casa EM aims to maximize the space with quality and provide warmth to it’s residents with the use of greenery, stacked volumes and the view towards the Bosphorus.
Thanks to the concept of stacked volumetry and level differences present in the lot, the location of service areas and the core was left in the blind areas and the loss of space was minimized. Open areas and terrace usage was urged to become the defining design approach, keeping the bedrooms on first floor and common areas on ground floor. Basement area is composed of technical room, storage and leisure room.
Trees and greenery implementation helps to create a boundary with the surrounding public amenities such as stairs, neighboring apartments and the road. The level difference was used in a way that the ground level is kept higher than the level of the road to enhance privacy. Thus, the main entrance to the villa remains hidden to the side and the secondary entrance is through the garage. The building and the functions always orient towards the spectacular view and give quality and liveliness to the space. Usage of terraces and skylights improve the quality of daylight usage on the first floor while green atrium brings sunlight and feeling of nature to the basement floor where the leisure room is located.
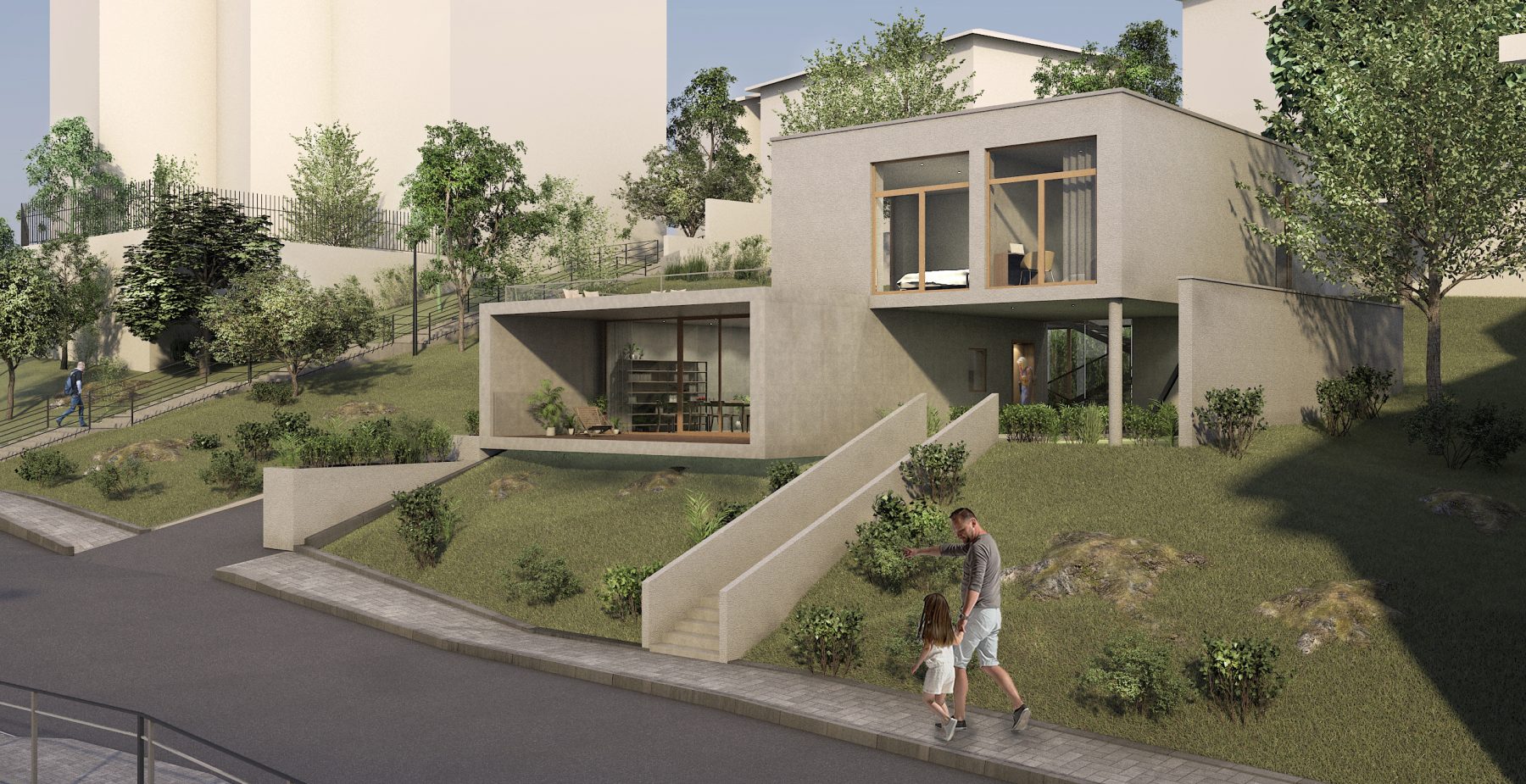
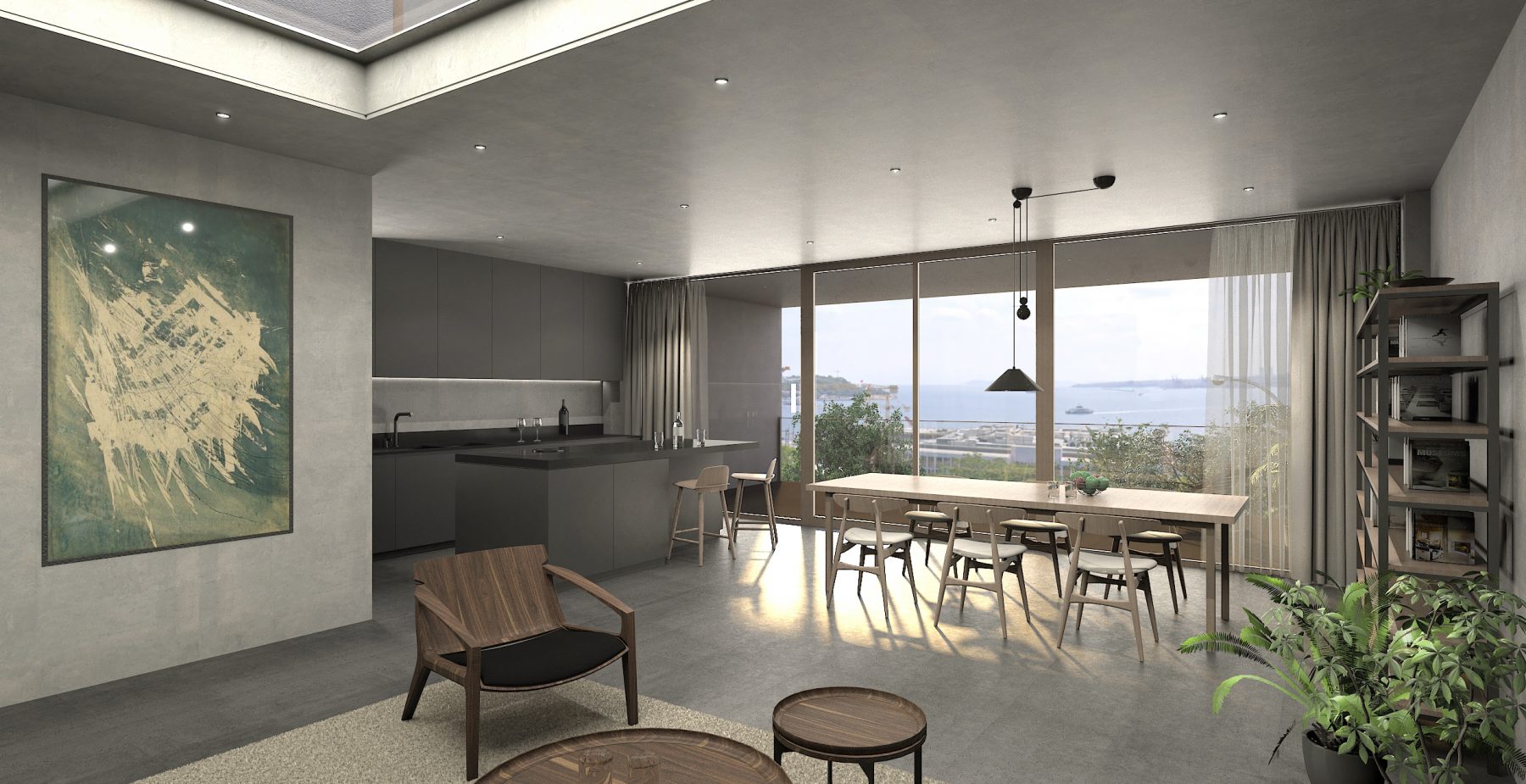
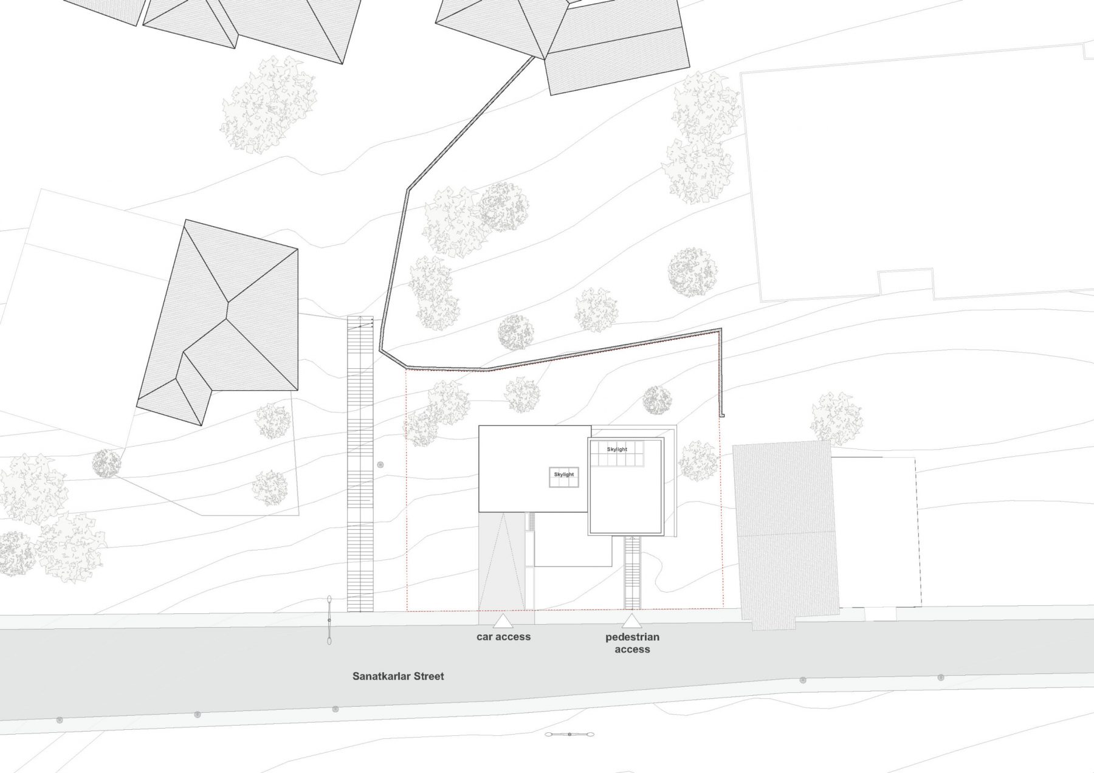
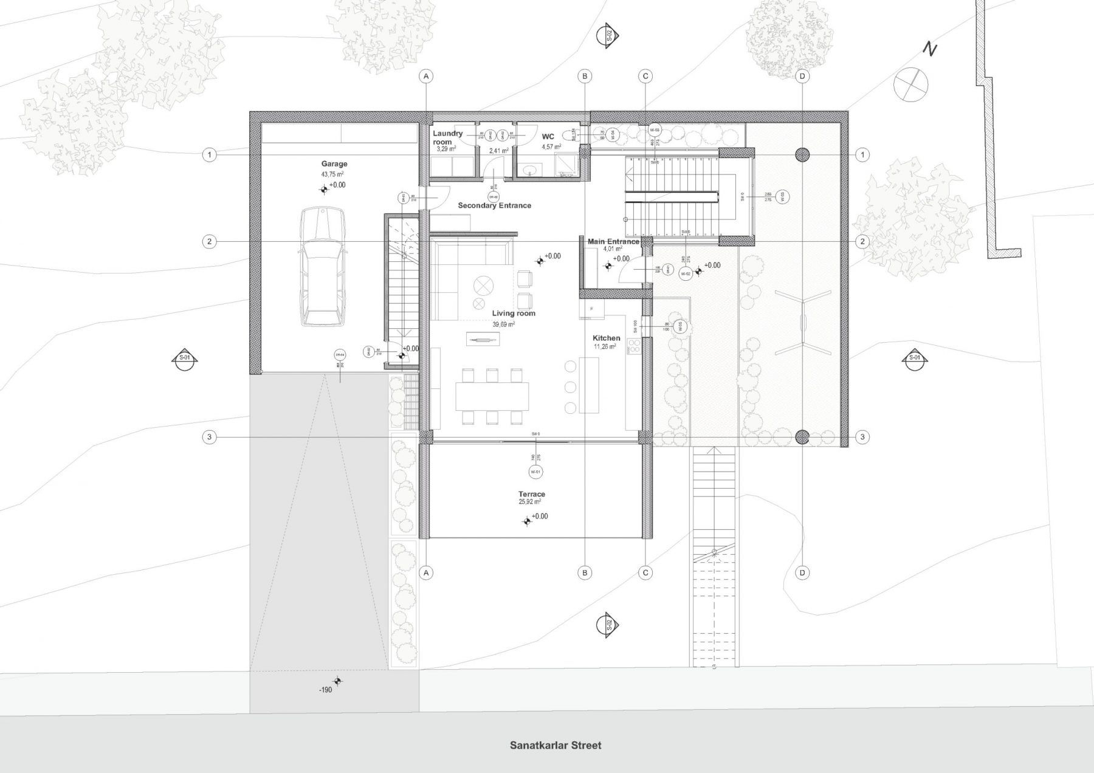
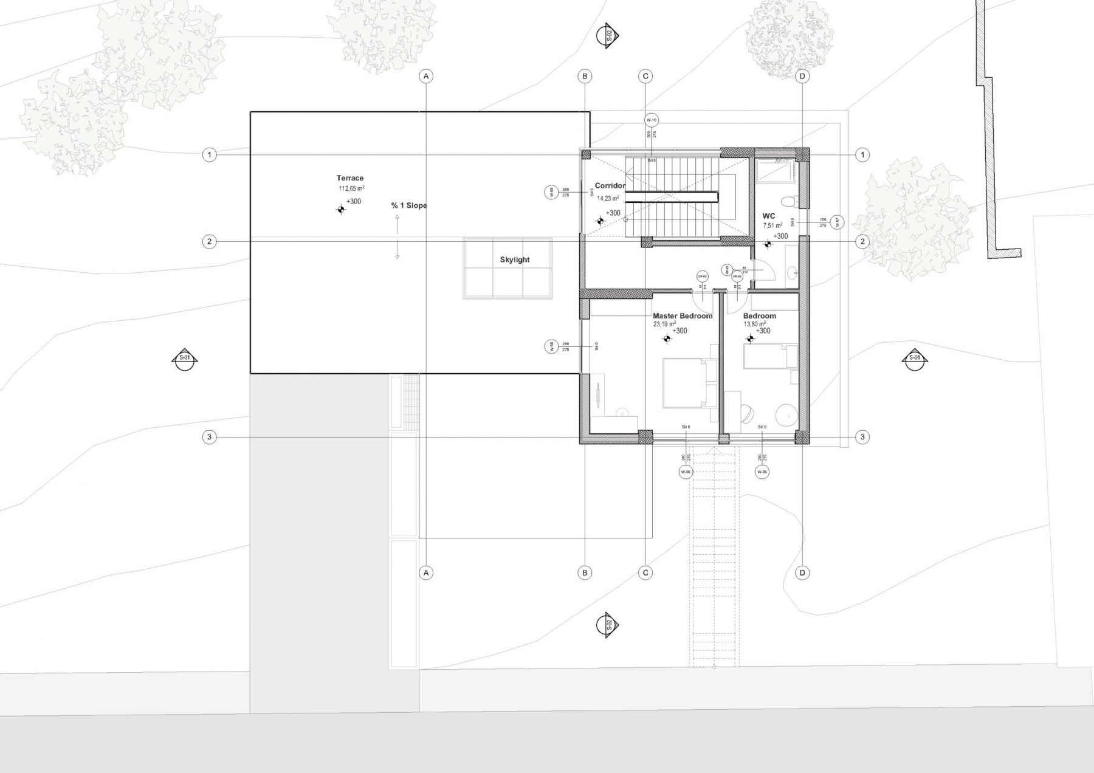
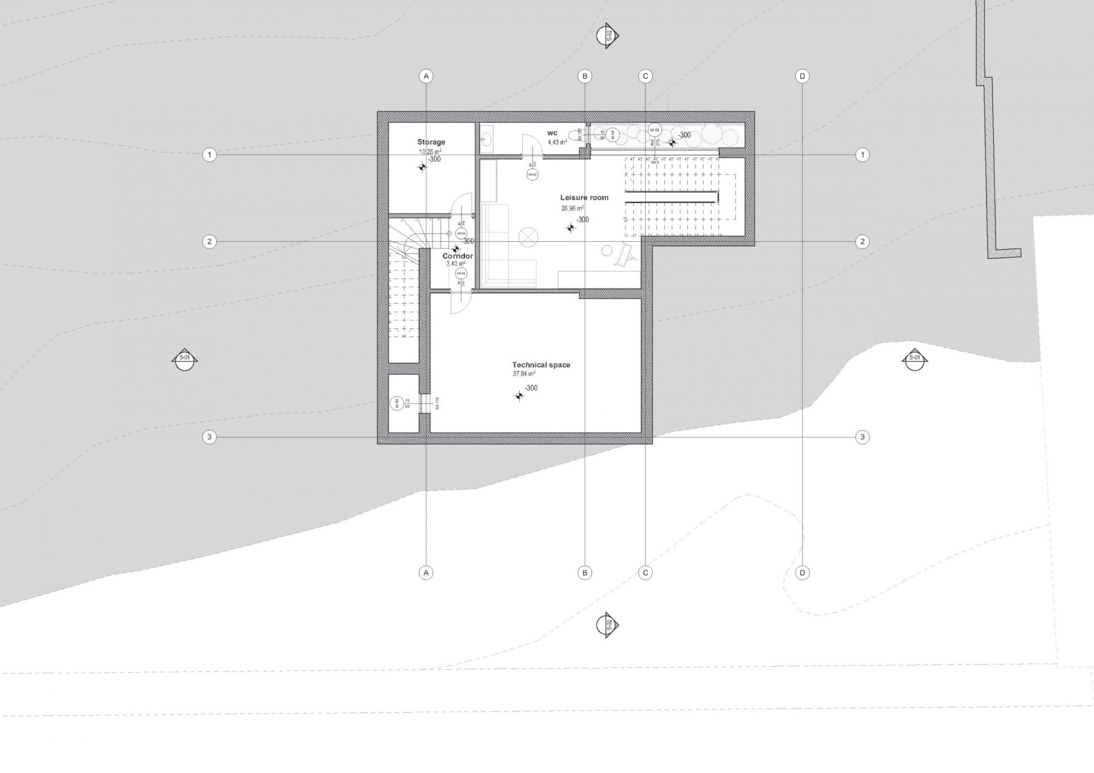
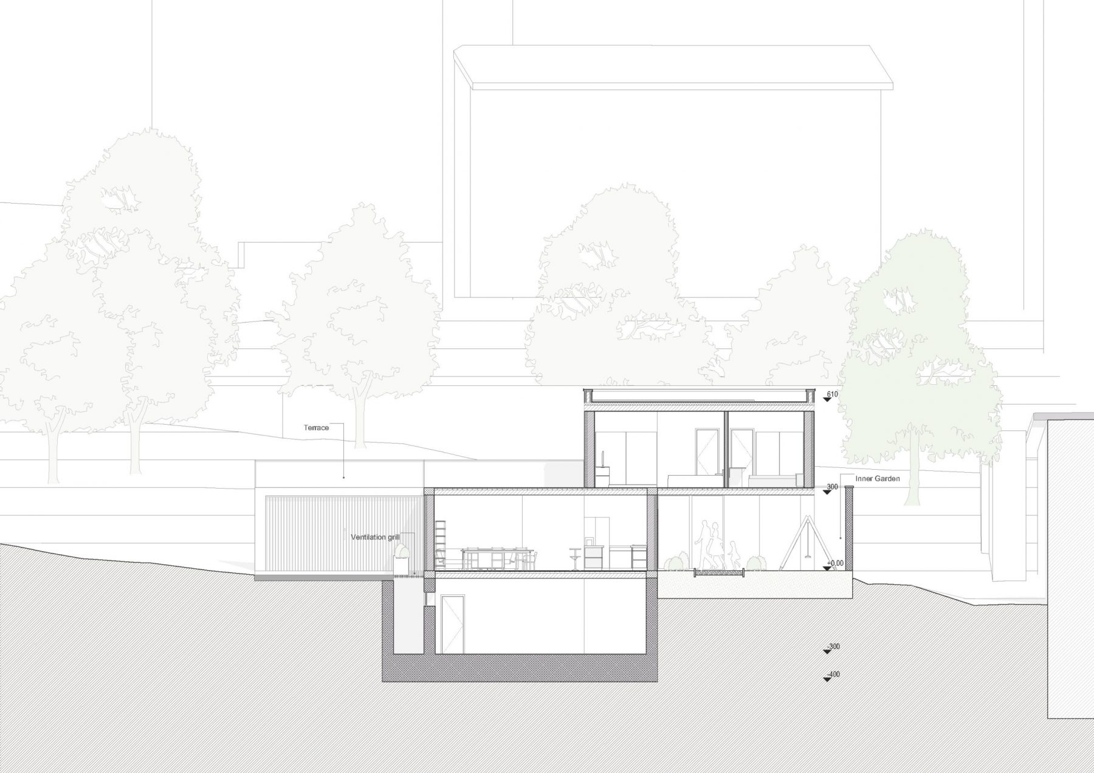
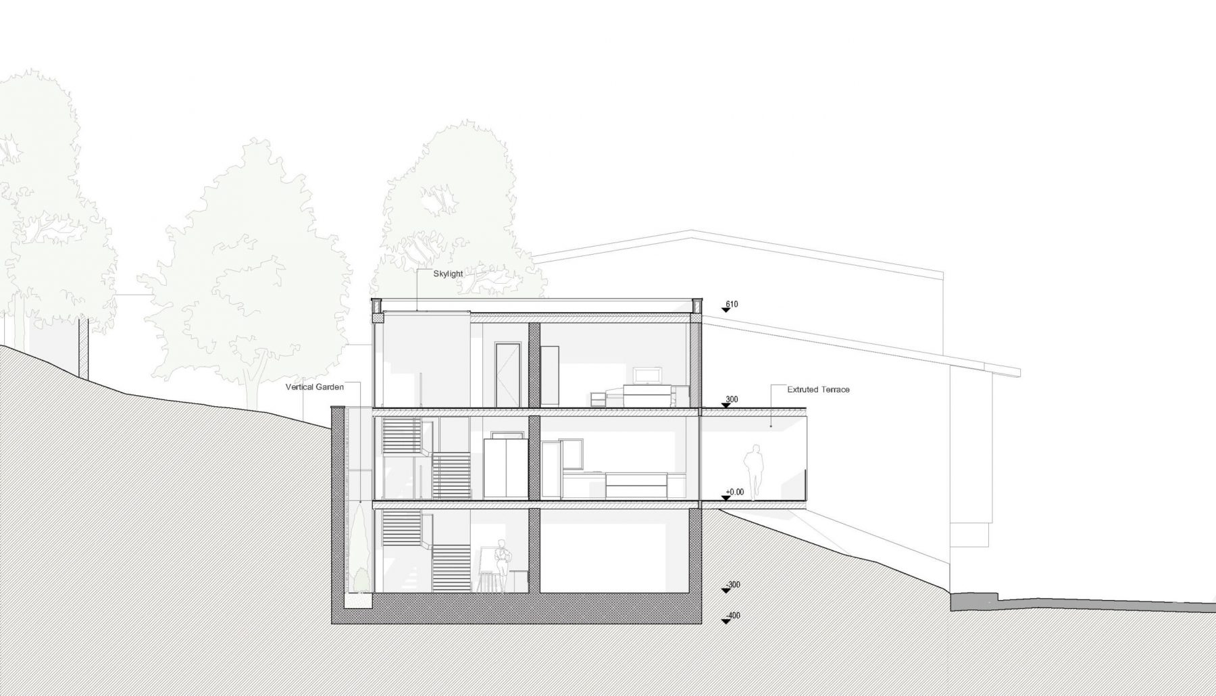
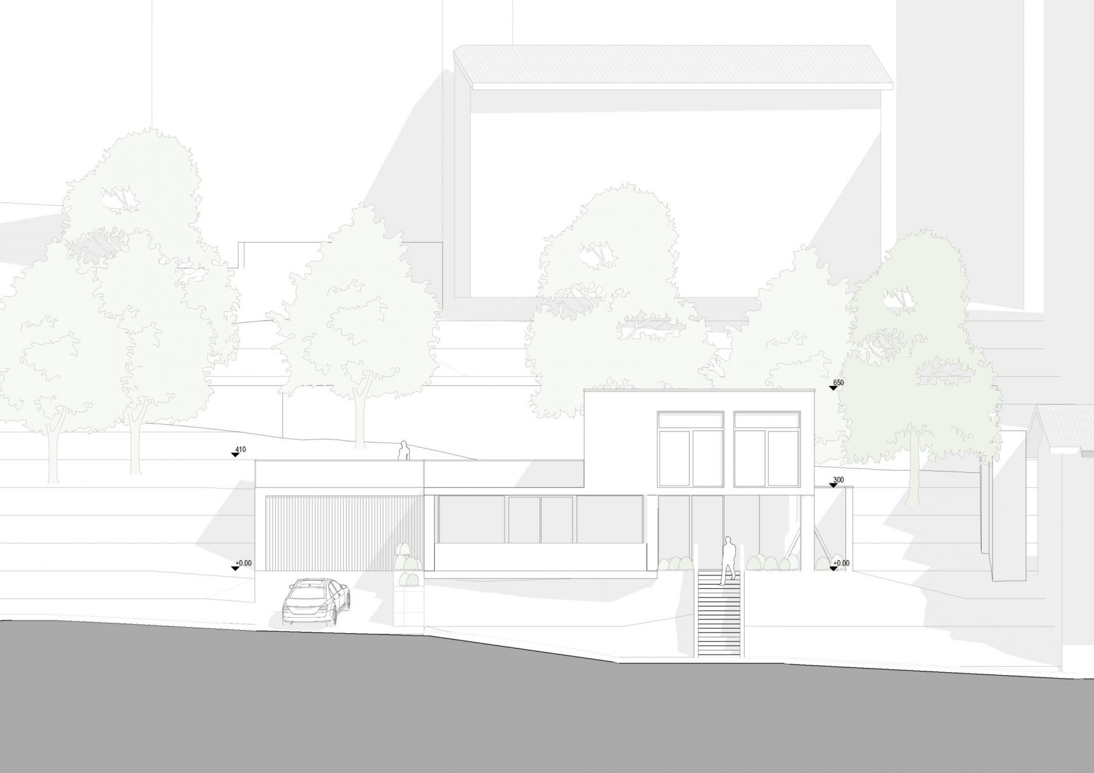
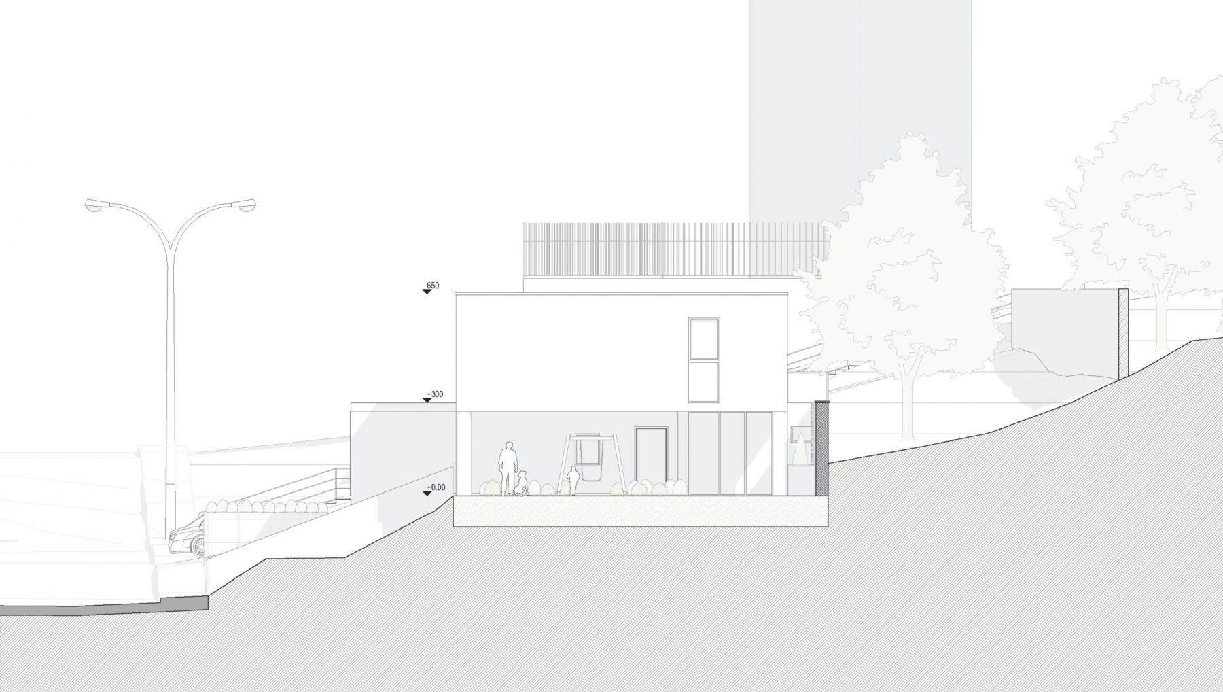
| Cookie | Duration | Description |
|---|---|---|
| cookielawinfo-checbox-analytics | 11 months | This cookie is set by GDPR Cookie Consent plugin. The cookie is used to store the user consent for the cookies in the category "Analytics". |
| cookielawinfo-checbox-functional | 11 months | The cookie is set by GDPR cookie consent to record the user consent for the cookies in the category "Functional". |
| cookielawinfo-checbox-others | 11 months | This cookie is set by GDPR Cookie Consent plugin. The cookie is used to store the user consent for the cookies in the category "Other. |
| cookielawinfo-checkbox-necessary | 11 months | This cookie is set by GDPR Cookie Consent plugin. The cookies is used to store the user consent for the cookies in the category "Necessary". |
| cookielawinfo-checkbox-performance | 11 months | This cookie is set by GDPR Cookie Consent plugin. The cookie is used to store the user consent for the cookies in the category "Performance". |
| viewed_cookie_policy | 11 months | The cookie is set by the GDPR Cookie Consent plugin and is used to store whether or not user has consented to the use of cookies. It does not store any personal data. |