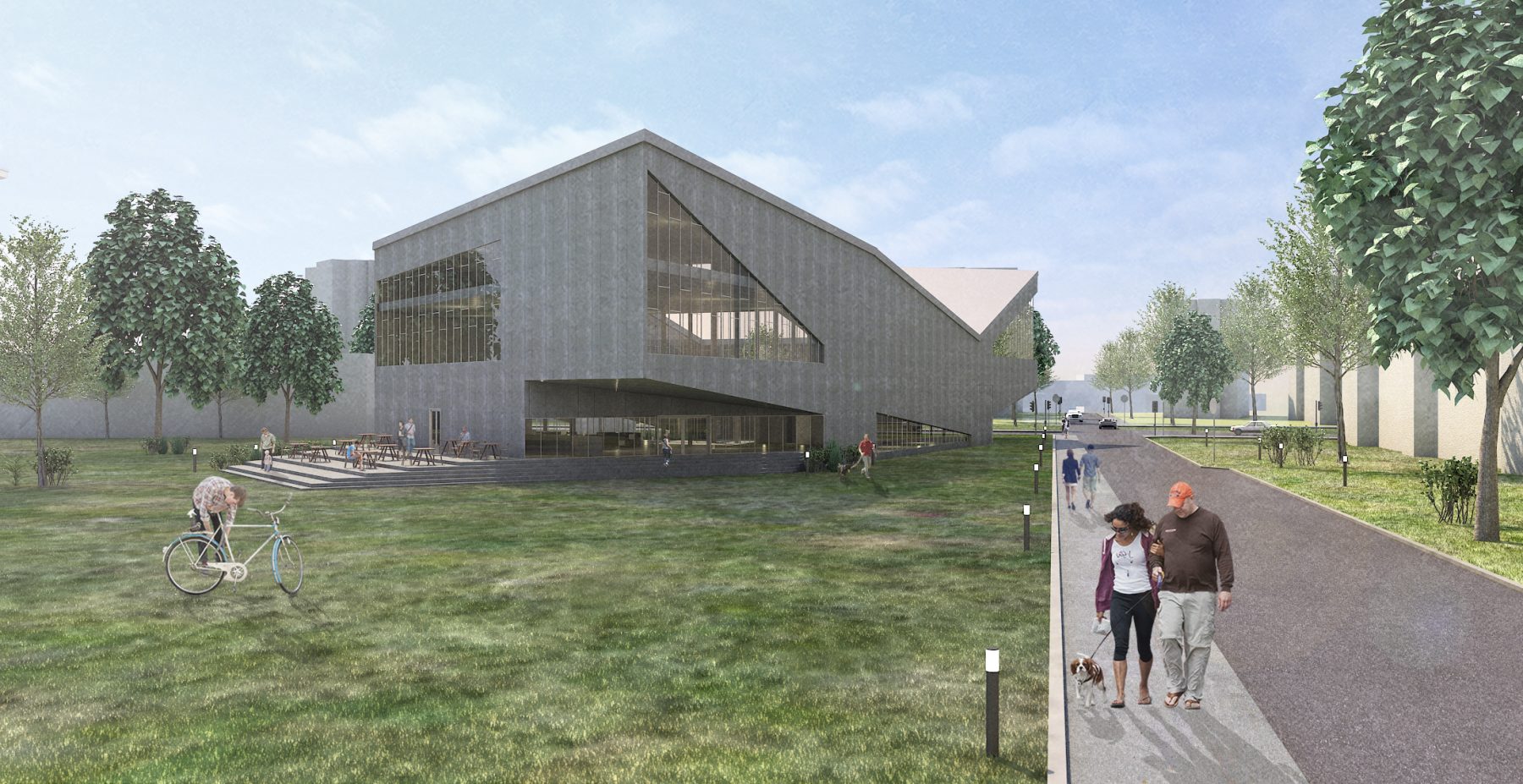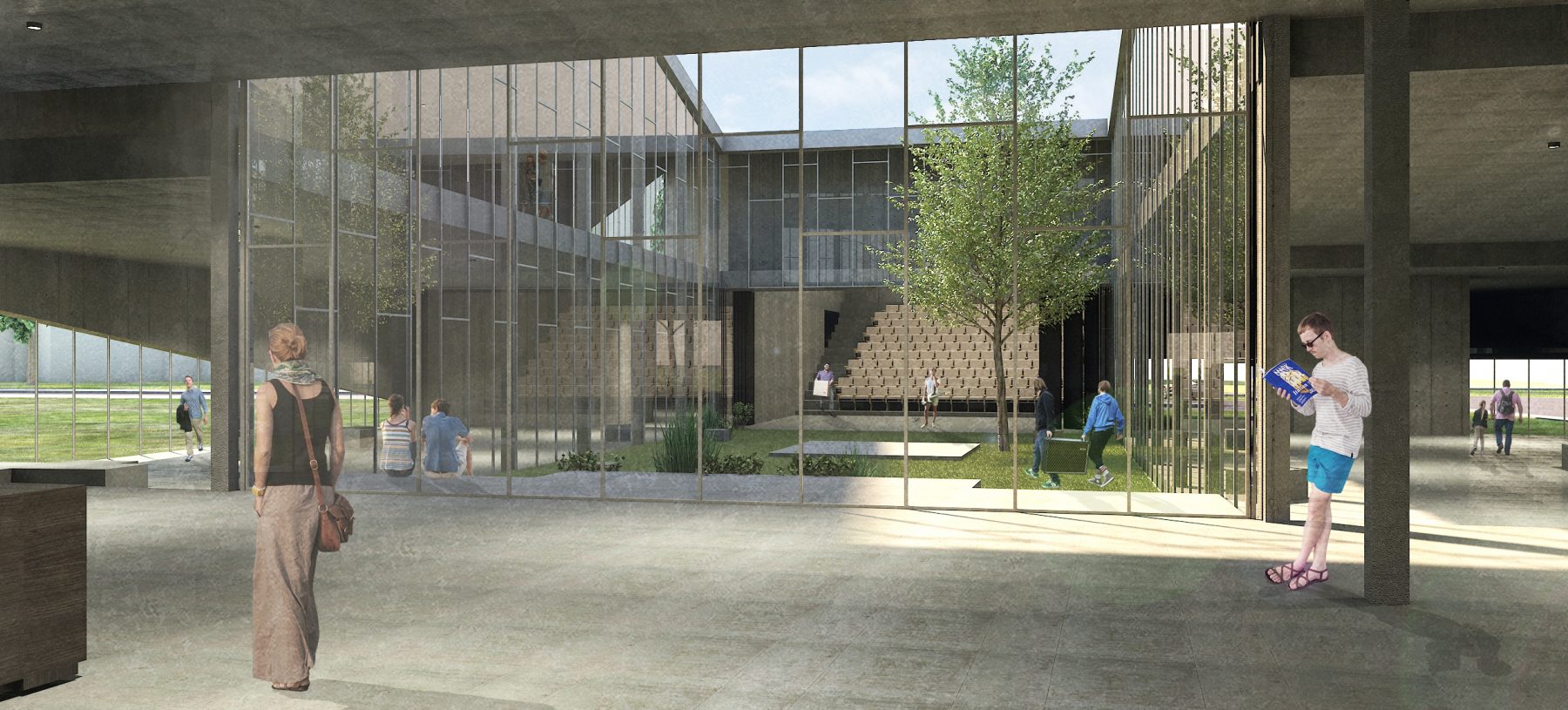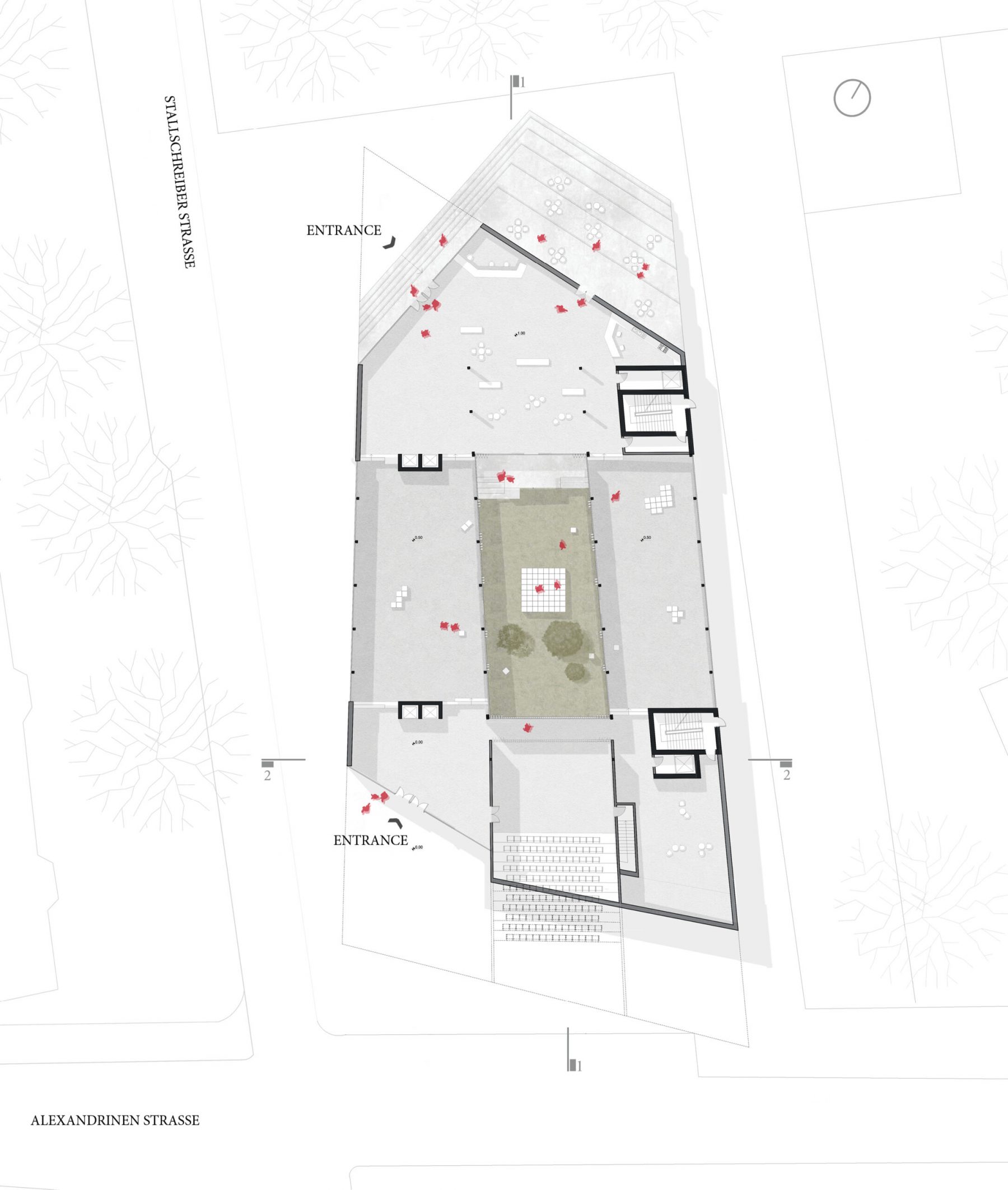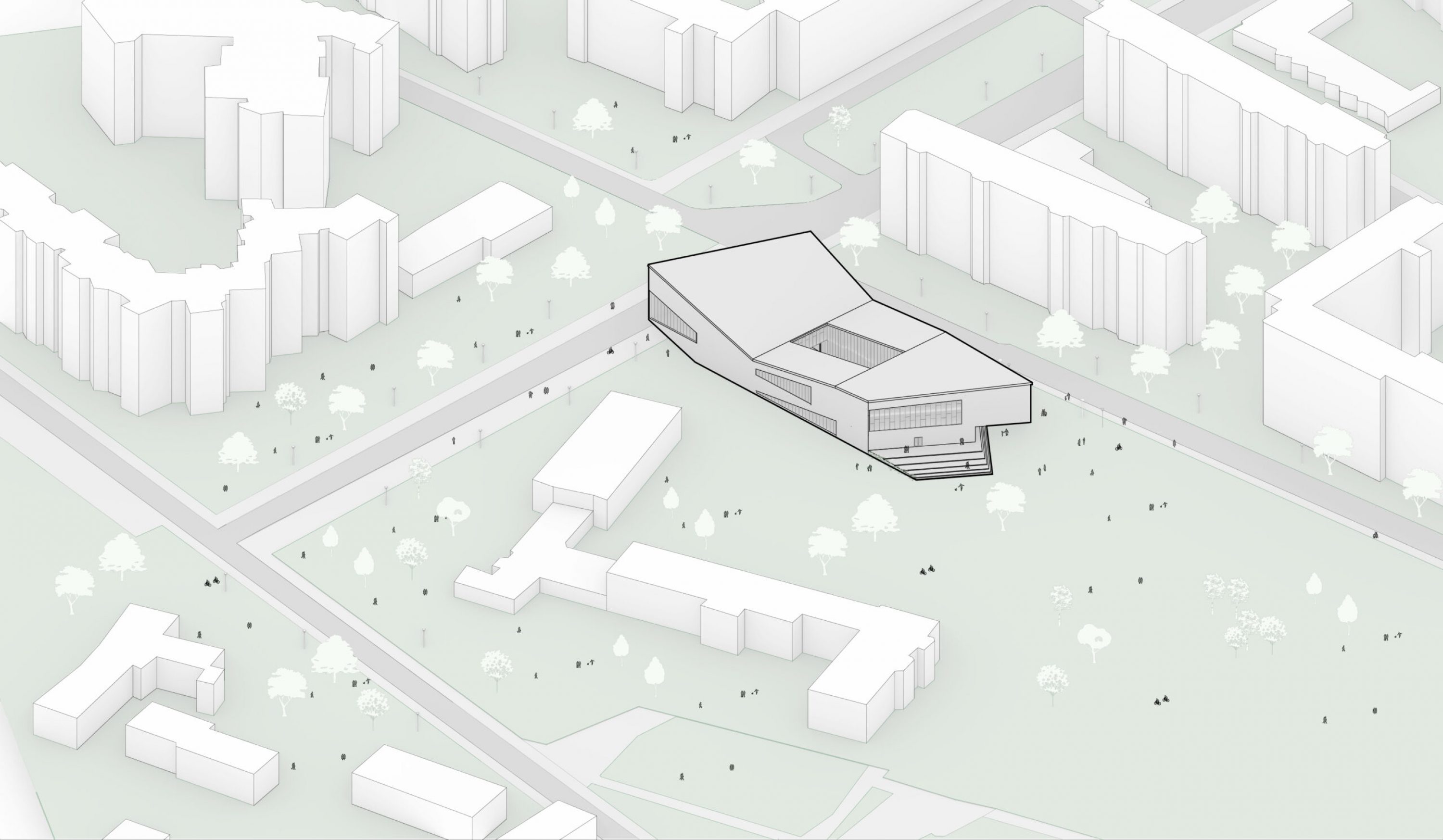
Alexandrinenstraße Complex
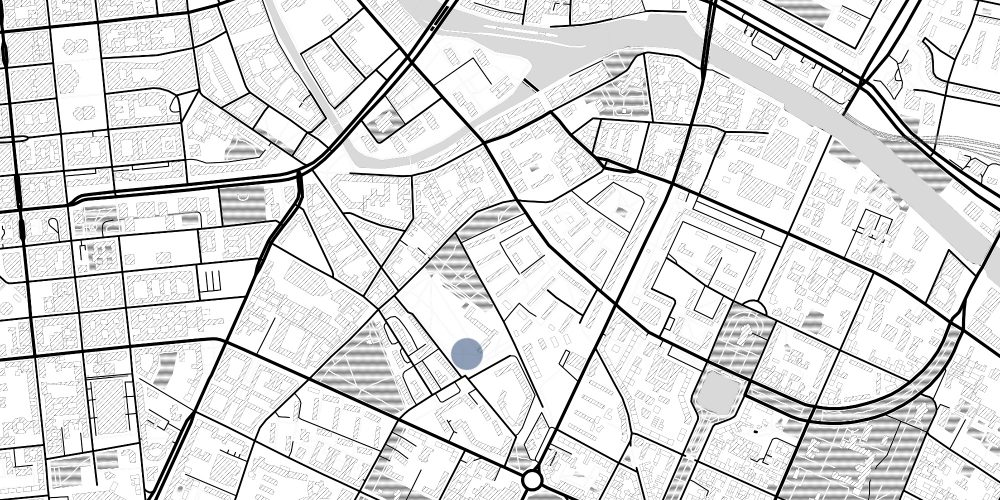
Designing mixed-use complex in Alexandrinenstraße, Berlin reflects how the building should be a part of neighborhood. The project is almost fully surrounded with residential buildings so different functions were integrated into one building to bring diversity. The need for an iconic public building in the area is evident, lacking cultural identity and interest in the area. The main archetype of the building is the courtyard formed by gathering two main function together, the theatre and library. The openings toward the courtyard define the dynamism of the building and being able to create diverse scenarios of usage and interaction;
1. Conventional – The interior and exterior folding doors located opposite of library are closed, with the stage directly in front of the theater seating.
2. Open Air Amphitheatre – The stage can be carried to the outdoor thus, the place can be used as an open air amphitheater space, attracting people from all around the building.
3. Nouveau Performance – A unique space for performances created with audiences simultaneously in the theater and the courtyard. Performance have to be created to accommodate this unique configuration with performers having to consciously choose which audience to face.
The continuous glazed facade brings the idea of openness to the surrounding and attracts people towards the public places and the courtyard. The courtyard which is placed in the center of the project is giving a feeling more lightness to the mass of the building. Circulation of people are directed in a way that the courtyard becomes the gathering space and not only an empty space. Flexible furniture designed through the building complies with the concept of the whole building, providing ambiguous definition of spaces and a multi-scenario usage of the building.
