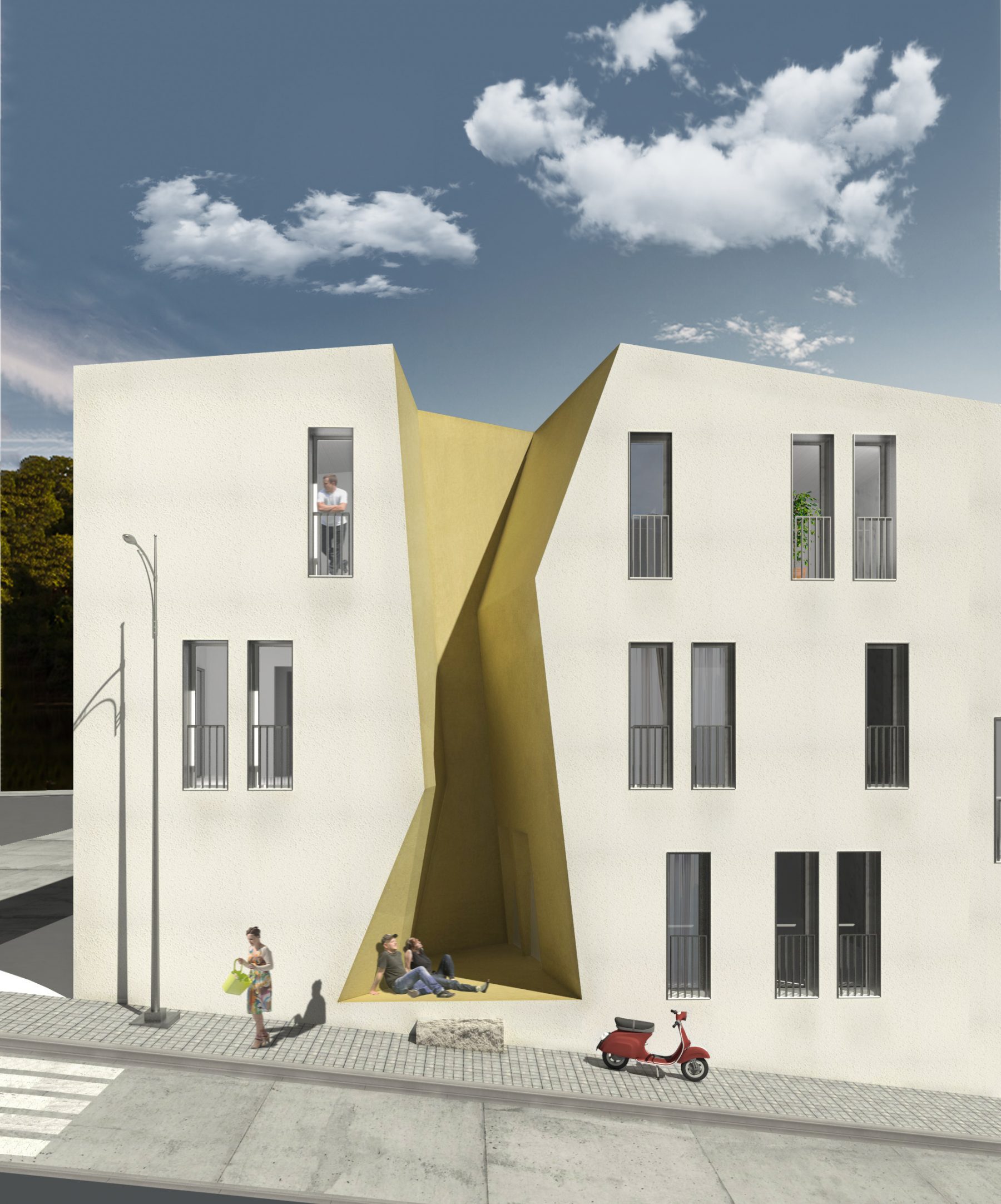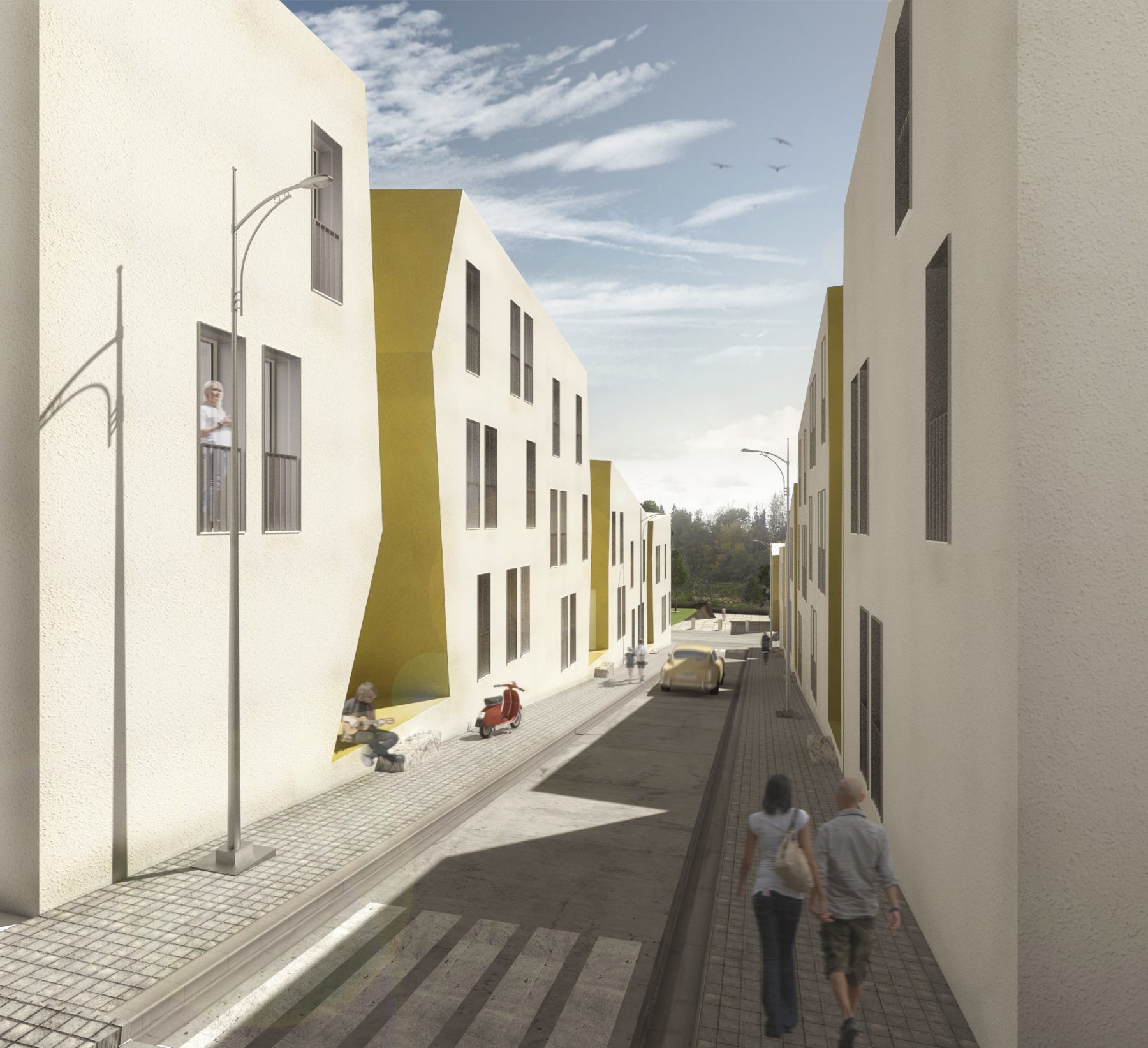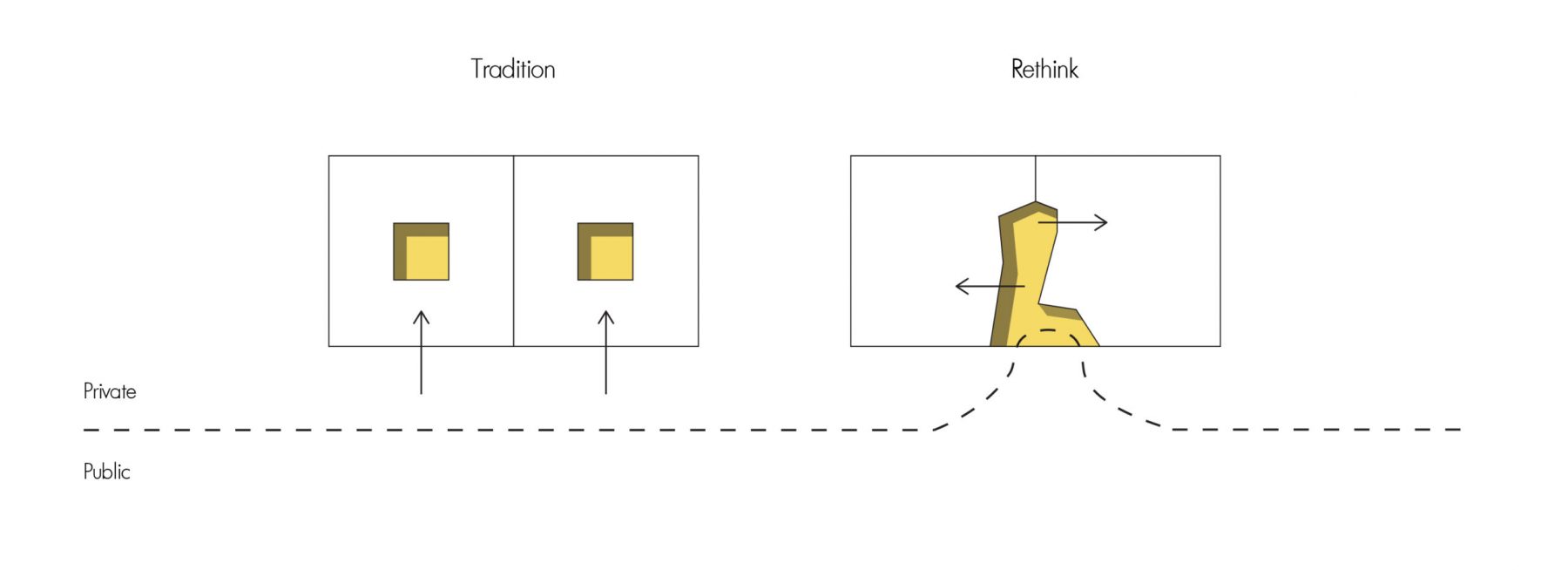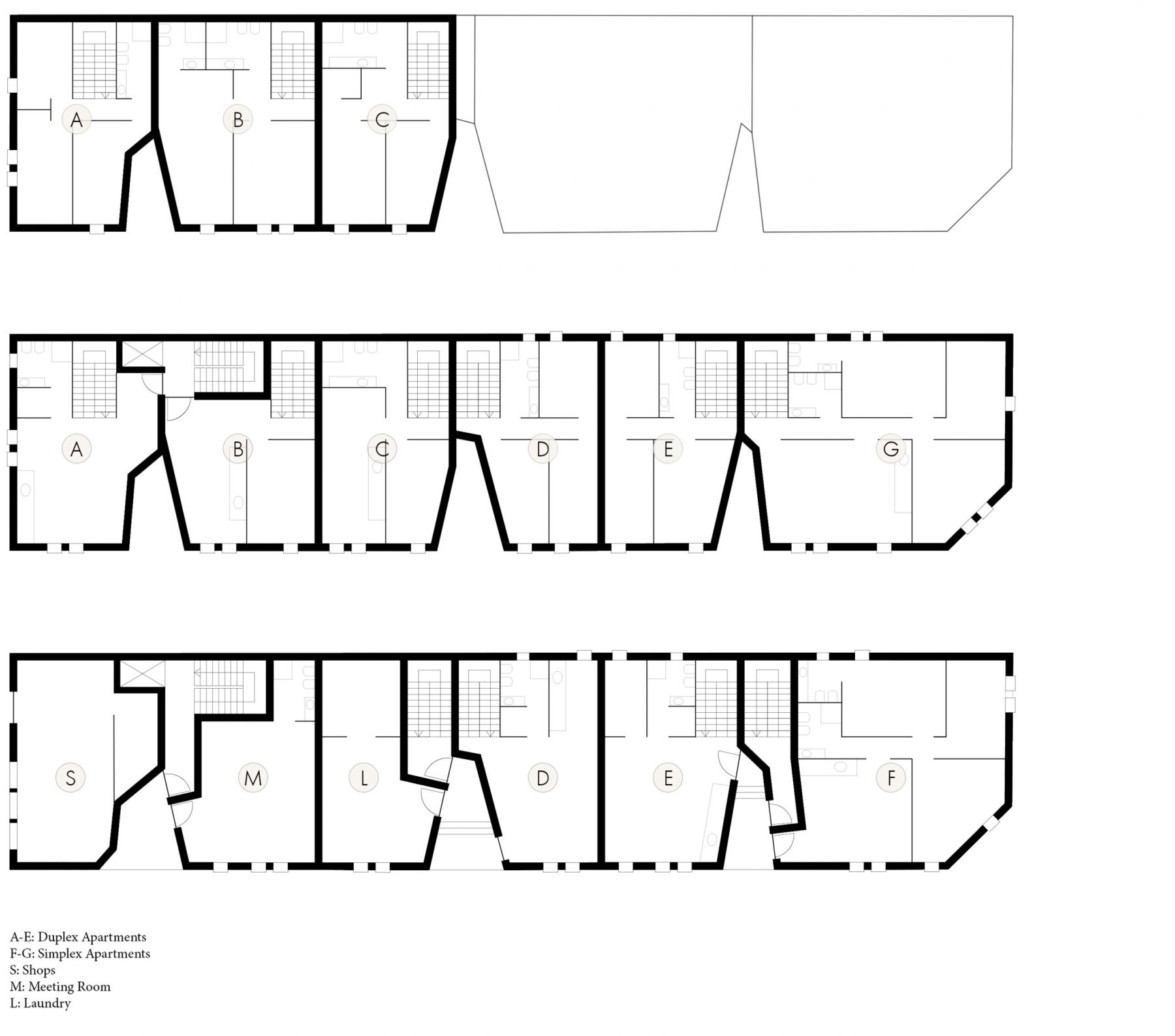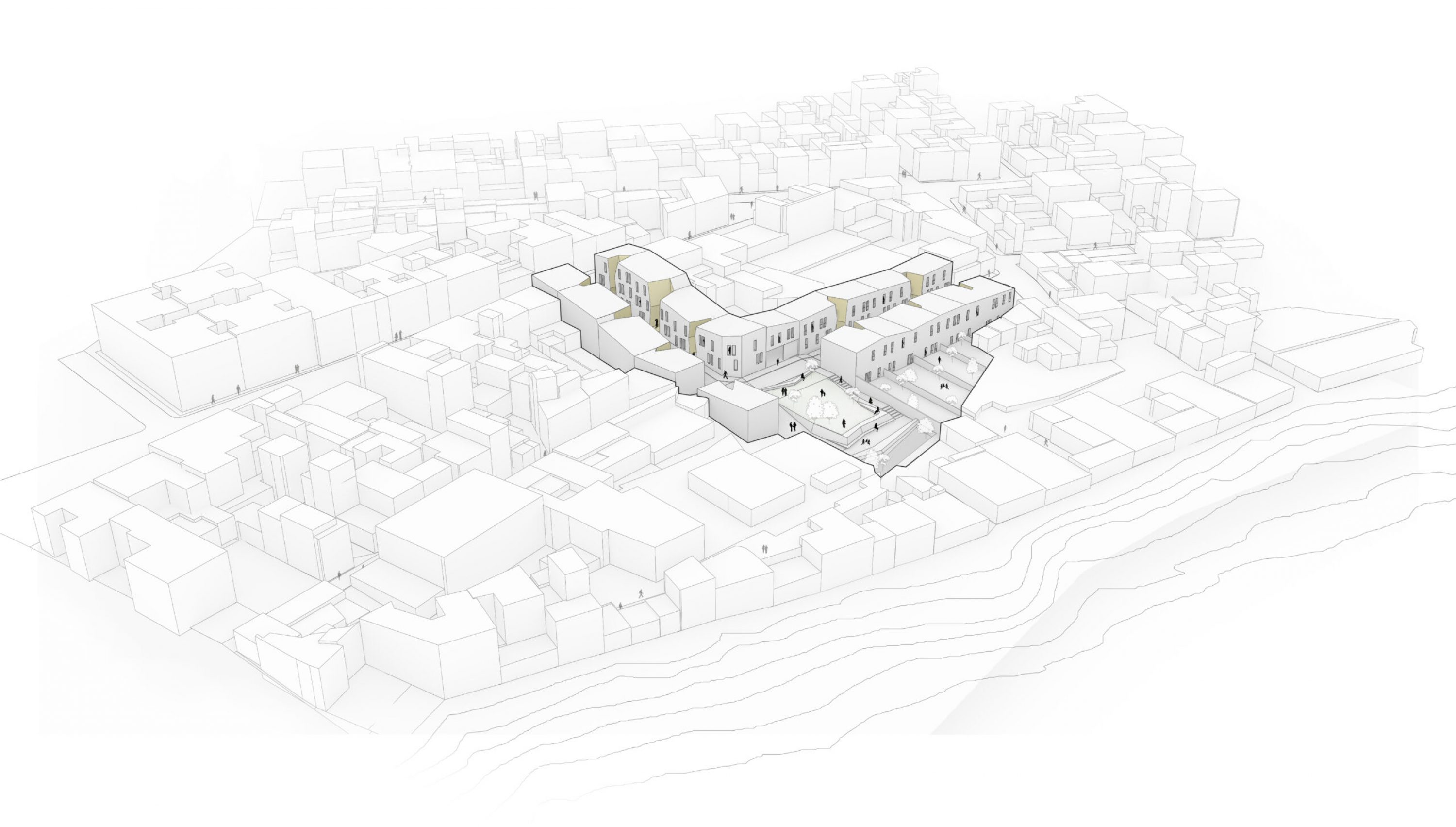
Calle de Los Umbrales
Year
2017
Location
Hornachuelos, Spain
Collaborators
Cem Özbaşaran, Nicola Brembilla
Typology
Residential
Competition Link – Finalist
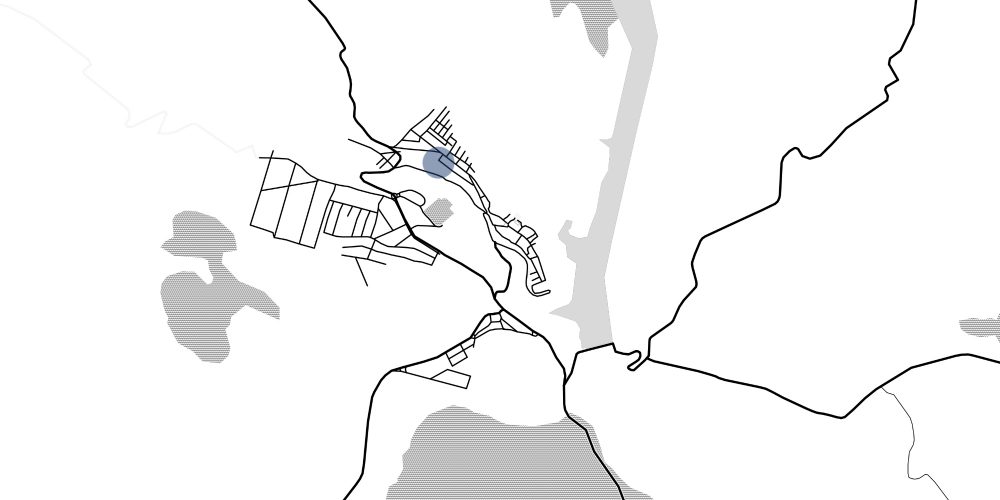
The project subverts the formal archetype of Andalucian patio to invent a new type of building: a compact block hollowed by “Umbrales”, spatial thresholds where the patio “comes out” and becomes space for sociality. Every Umbrales is a unique void of public space referring to the territorial context that is the identity of the city -since the origin of the name Hornachuelos derives from “holes in the ground”. While the excavation is complex, the building type is characterized by great simplicity: like traditional terraced houses of the surrounding context.
The housing matrix creates a certain complexity on the variety of the apartments and enhancing the quality for the users. 12 Umbrales divides 14 blocks of mass, and divided through floors. The maximization of the volume depends on the room division adjusted with the sunlight orientation. The blocks that have double facade show greater flexibility while the mono facade spaces are smaller and features common areas such as laundry, kitchenette, leisure room or storage. The most adequate way to integrate the intervention into an existing urban context is to adopt traditional materials: white plastered walls, metal railings, Andalusian yellow stucco finishing inside Umbrales, followed by a block of raw stone placed on the walkside allowing to step on each Umbrales.
The parking space entrance is located on the backside of the facade, thus creating a servant negative space and decreasing its impact on the whole masterplan. The park on the other hand is located on the center of the masterplan and with the archetype and its language it induces public activity. The openness of the park is oriented in a way to direct movement towards the belvedere platform. The public green area (partial intervention 2), is a threshold to the landscape and it has the task of mediating between the dense built environment and the wide landscape of the valley. Given the pending nature of the terrain, the park is defined by a corten steel terracing element that become retaining wall, chairs, and viewpoint. It has the same formal matrix of Umbrales.
