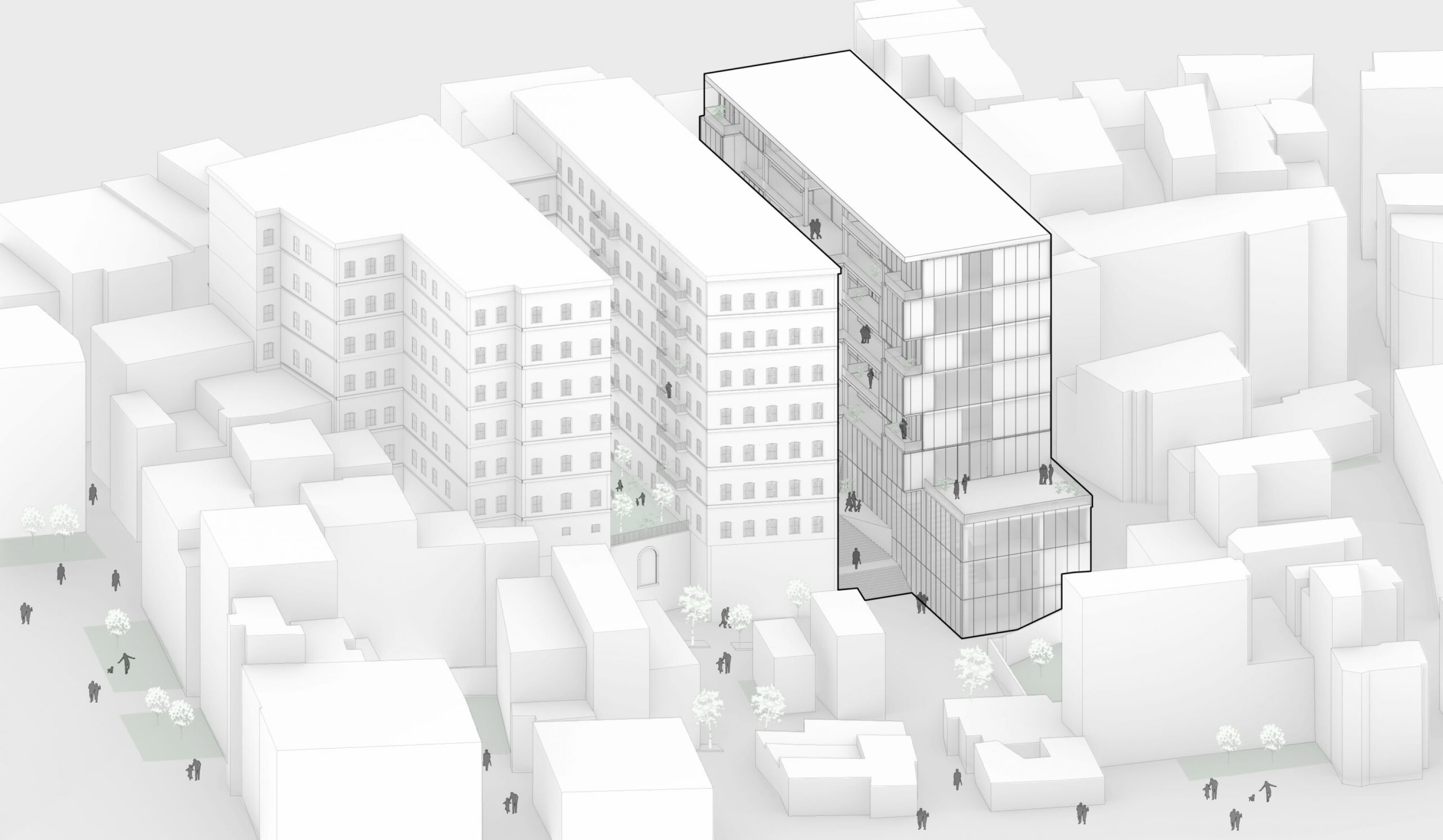
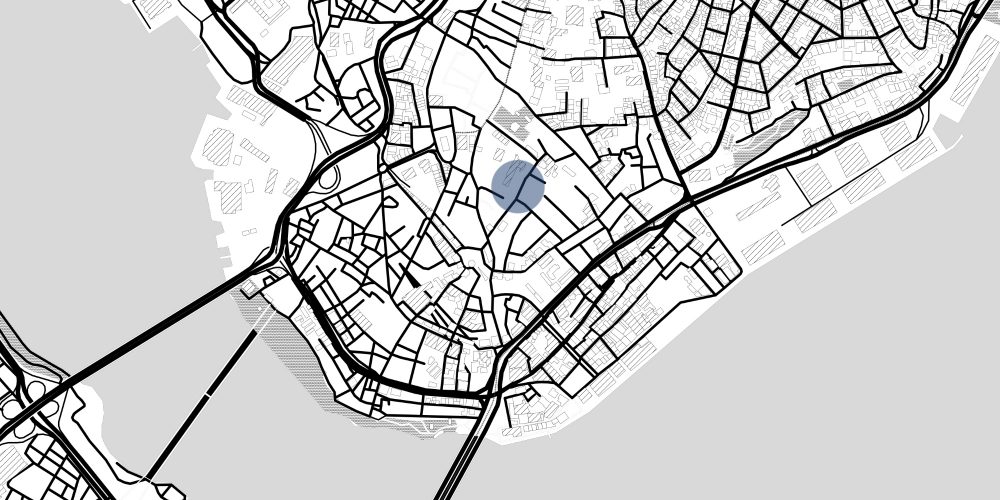
Over the years Galata district in Istanbul has become more popular because of quirky shops, designer boutiques, hotels and restaurants. Another popular point of Galata is “Serdar-ı Ekrem Street”. Built in 1890’s with Italian architecture style and known by the name Helbig Apartment in that time, Doğan Apartment is a key figure of the street. Through time the building changed from public to private use, thus it is not allowed to public entry without permission. The project lot is located adjacent to this iconic building, and the main aim was to recall the public usage and interest to the neighborhood. In this manner public functions and common spaces were placed on ground floor and residences on upper floors were introduced.
1. The mass was chosen to be detached from Doğan Apartment and create a void for public space.
2. Reference for the facade was inspired from Doğan Apartment’s windows, in which it was redesigned with using workshop material; metal dust. The outline of the windows are made evident with variations in the metal dust gradient.
3. The garden on the courtyard is extended as a vertical garden on the facade and the building height was respected like Doğan Apartment.
The facade which is facing Doğan Apartment is designed by semi-open spaces like workshop spaces which provide lightness of the building mass. The main goal is introducing work and living spaces for artists in the mixed-use complex, which are in difficulty in the district since all their workshop spaces are turning into other facilities and it is getting harder to relocate them.
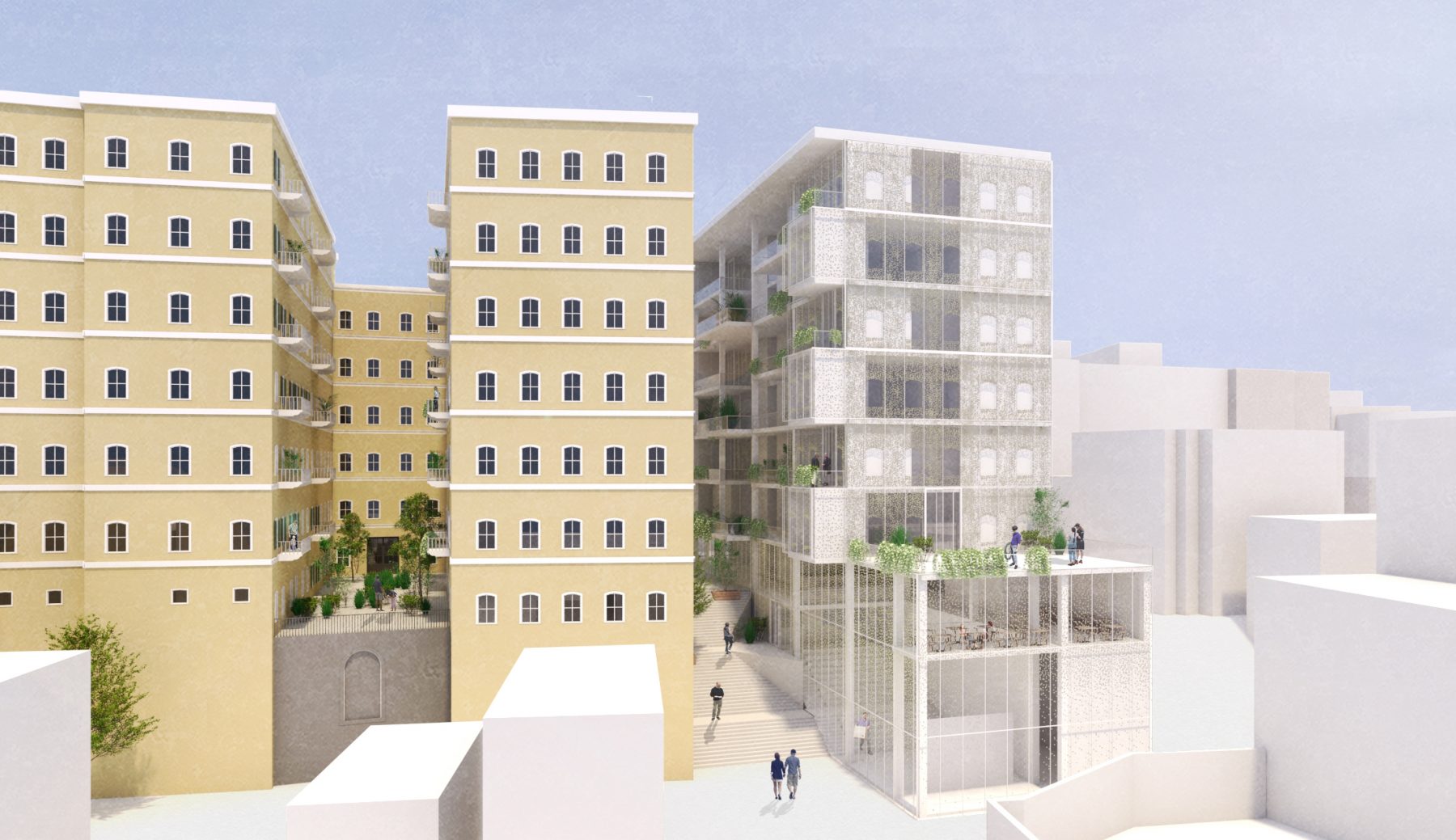
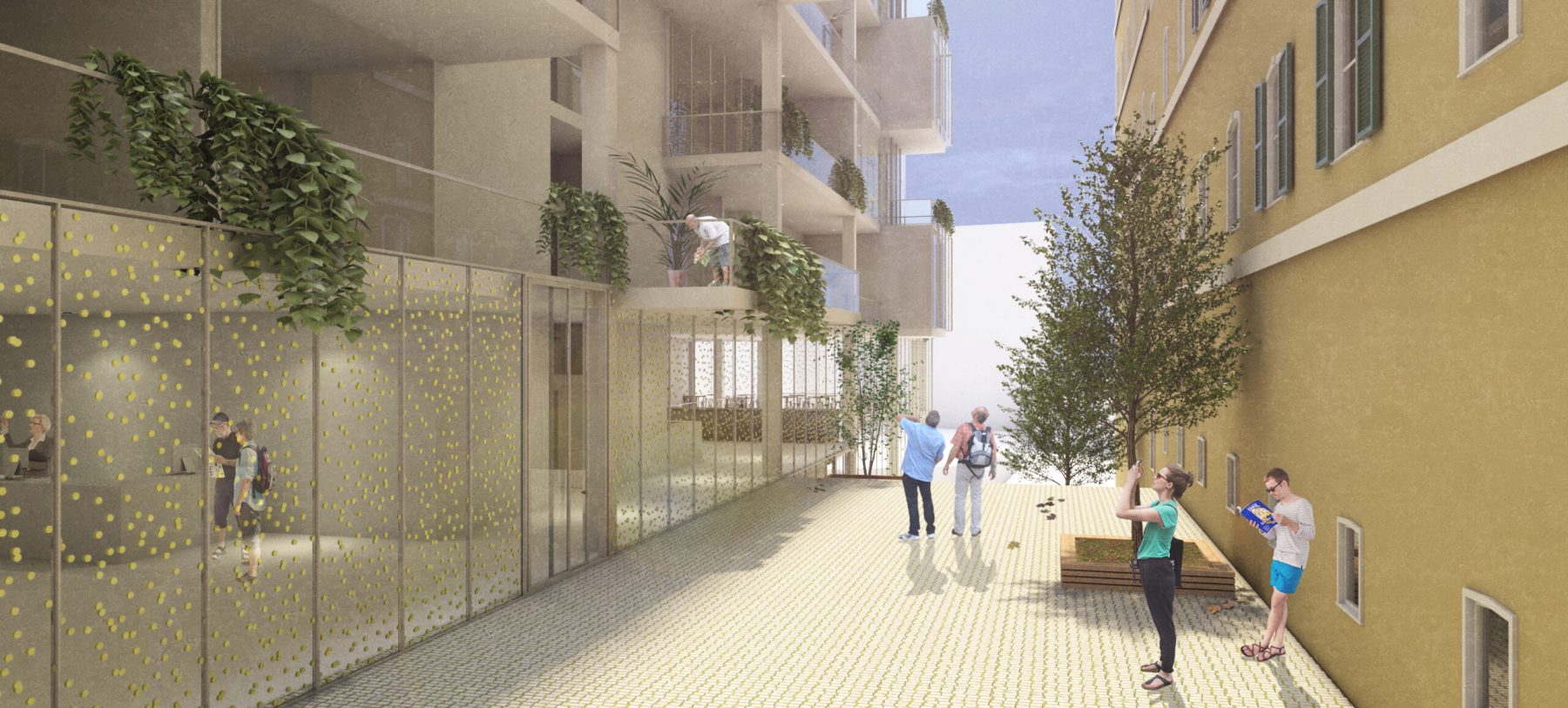
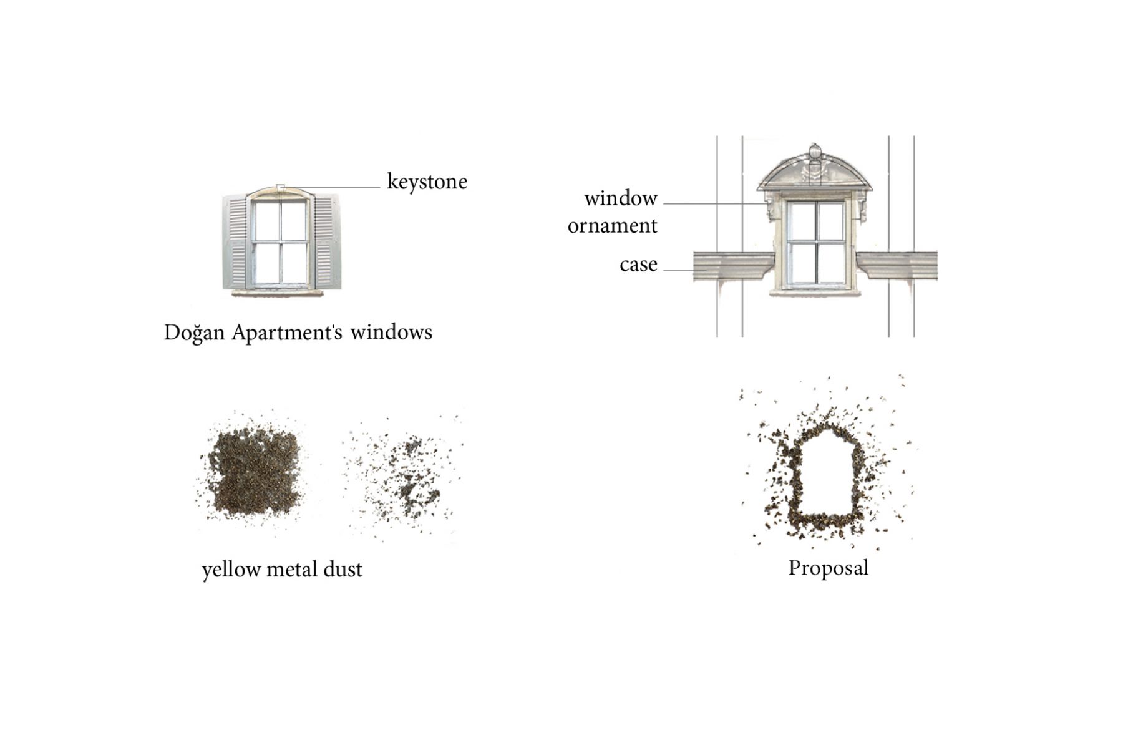
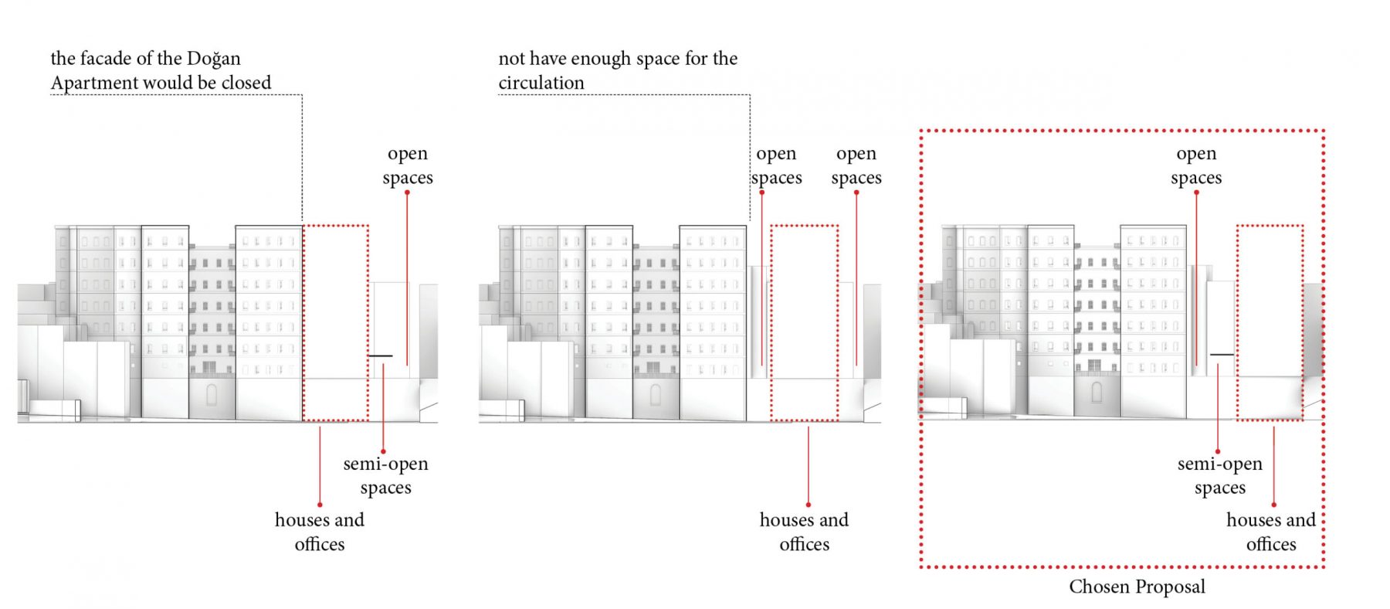
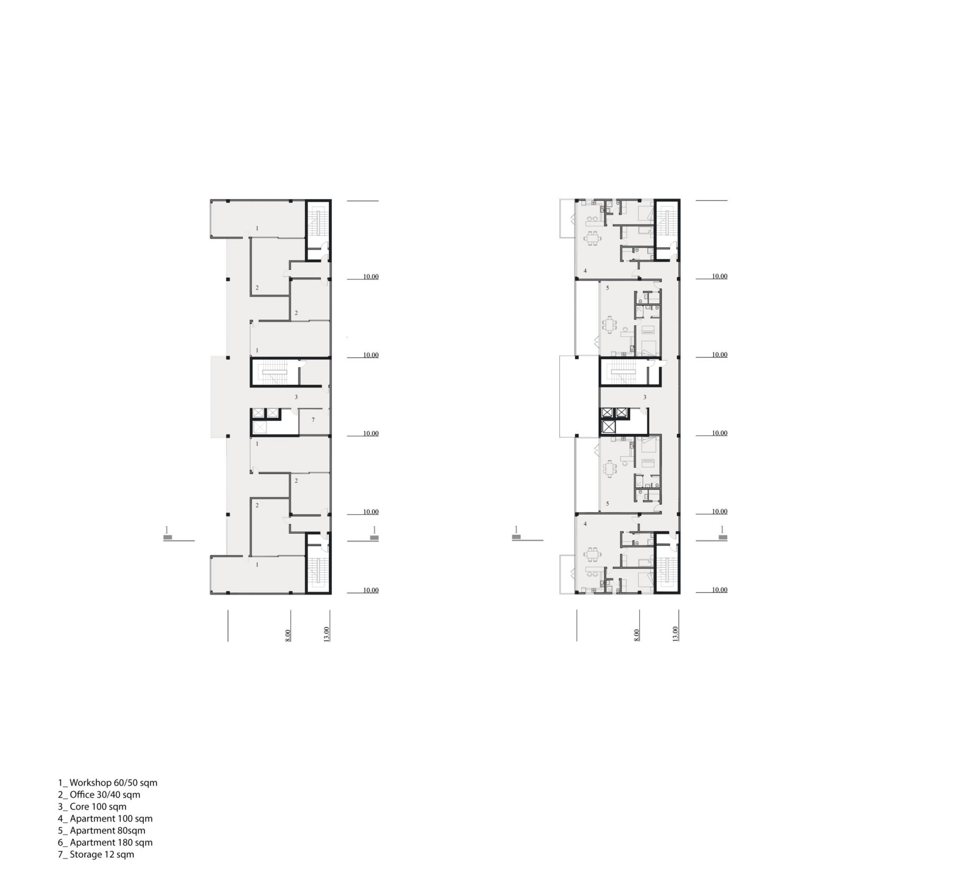
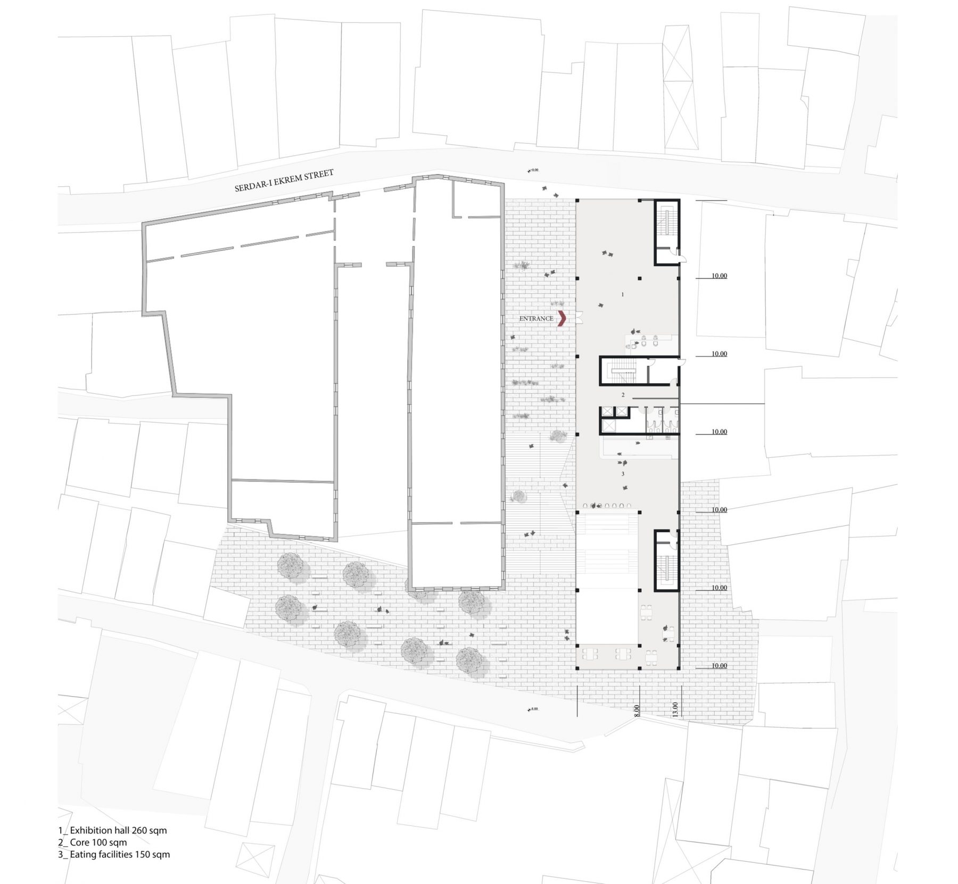
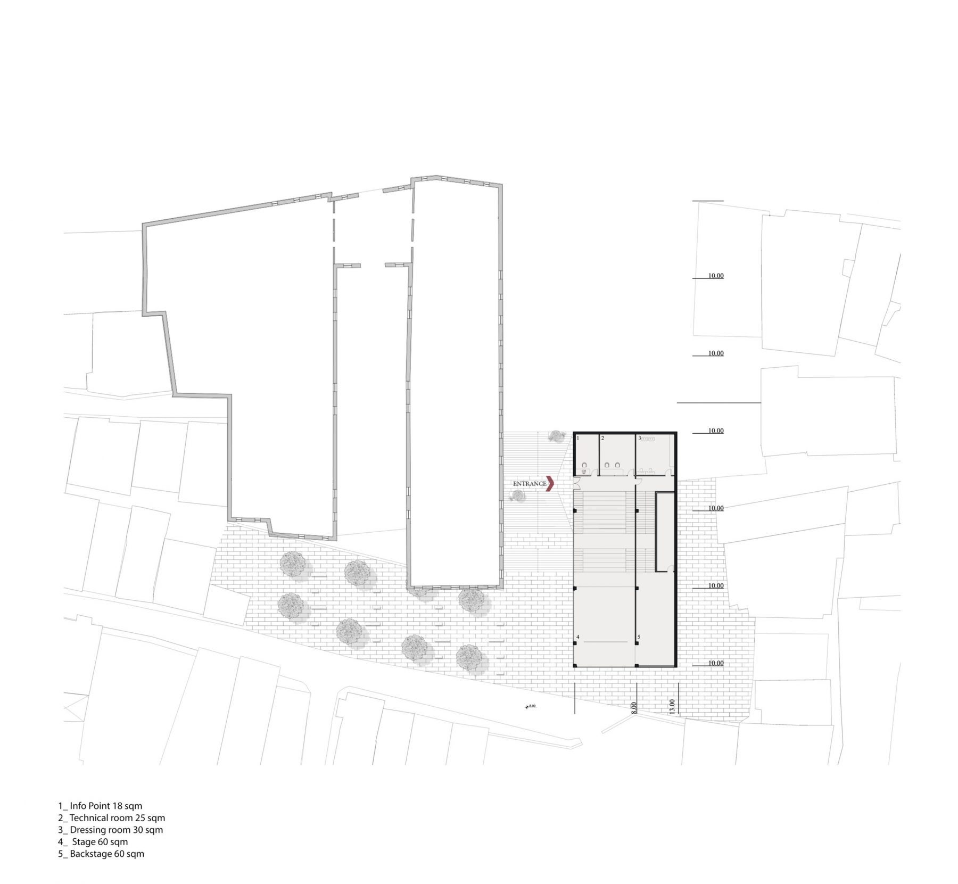


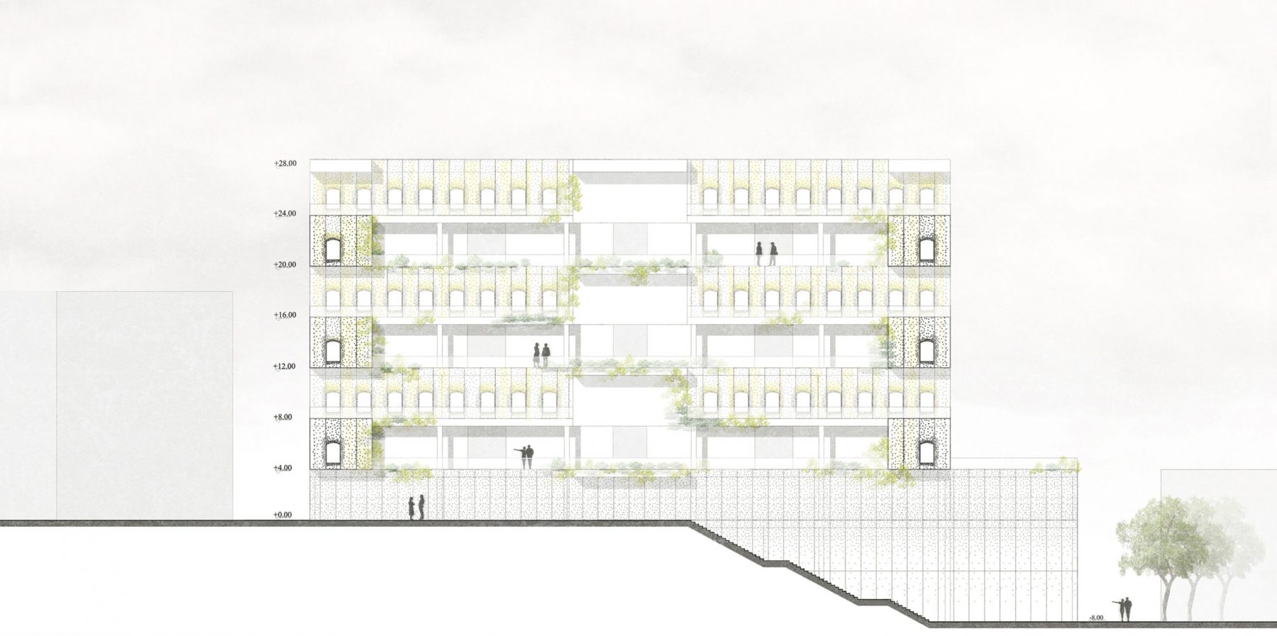
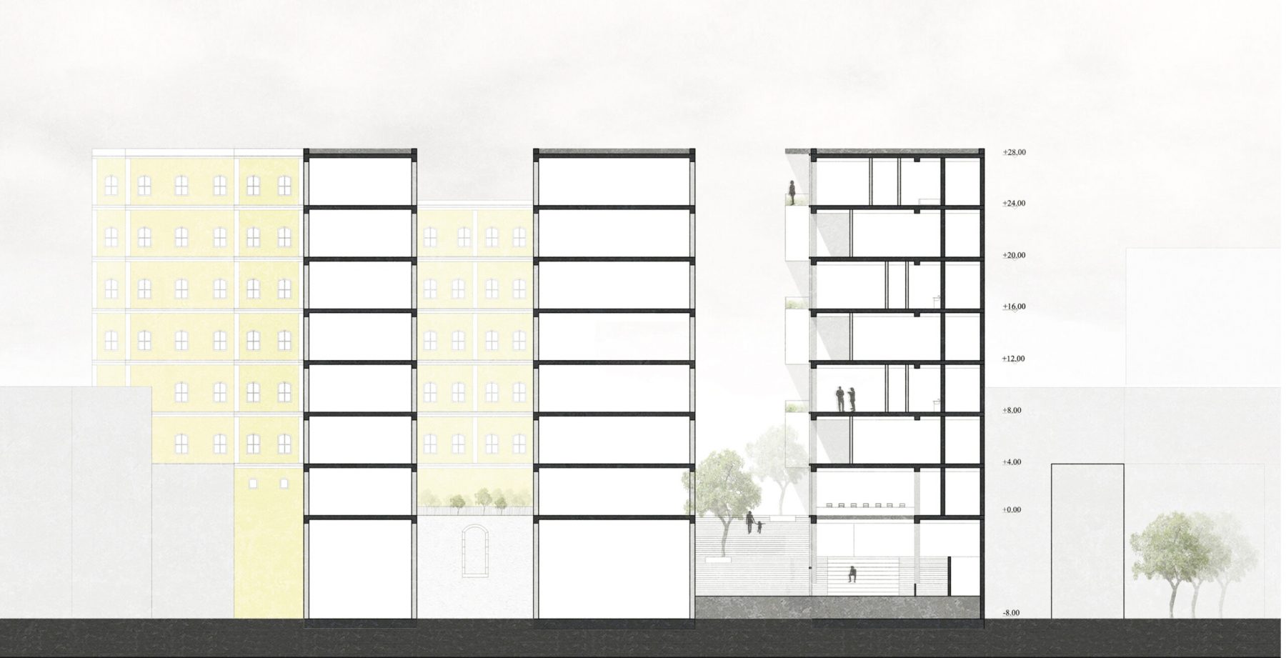
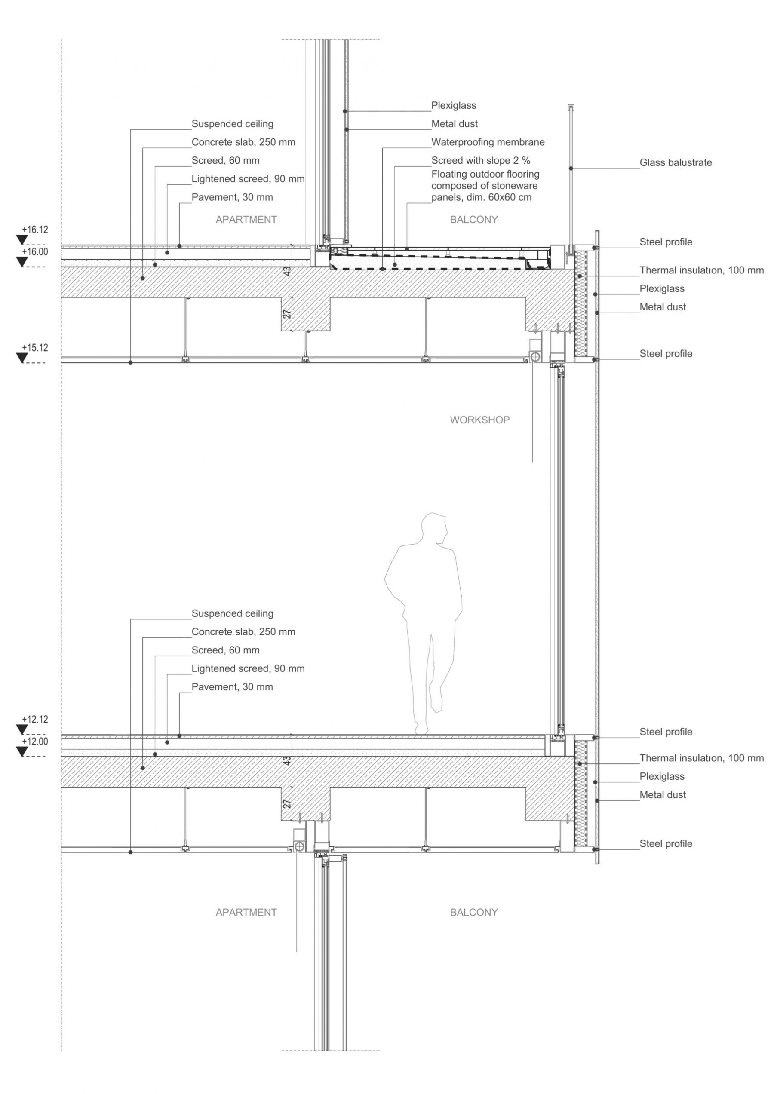
| Cookie | Duration | Description |
|---|---|---|
| cookielawinfo-checbox-analytics | 11 months | This cookie is set by GDPR Cookie Consent plugin. The cookie is used to store the user consent for the cookies in the category "Analytics". |
| cookielawinfo-checbox-functional | 11 months | The cookie is set by GDPR cookie consent to record the user consent for the cookies in the category "Functional". |
| cookielawinfo-checbox-others | 11 months | This cookie is set by GDPR Cookie Consent plugin. The cookie is used to store the user consent for the cookies in the category "Other. |
| cookielawinfo-checkbox-necessary | 11 months | This cookie is set by GDPR Cookie Consent plugin. The cookies is used to store the user consent for the cookies in the category "Necessary". |
| cookielawinfo-checkbox-performance | 11 months | This cookie is set by GDPR Cookie Consent plugin. The cookie is used to store the user consent for the cookies in the category "Performance". |
| viewed_cookie_policy | 11 months | The cookie is set by the GDPR Cookie Consent plugin and is used to store whether or not user has consented to the use of cookies. It does not store any personal data. |