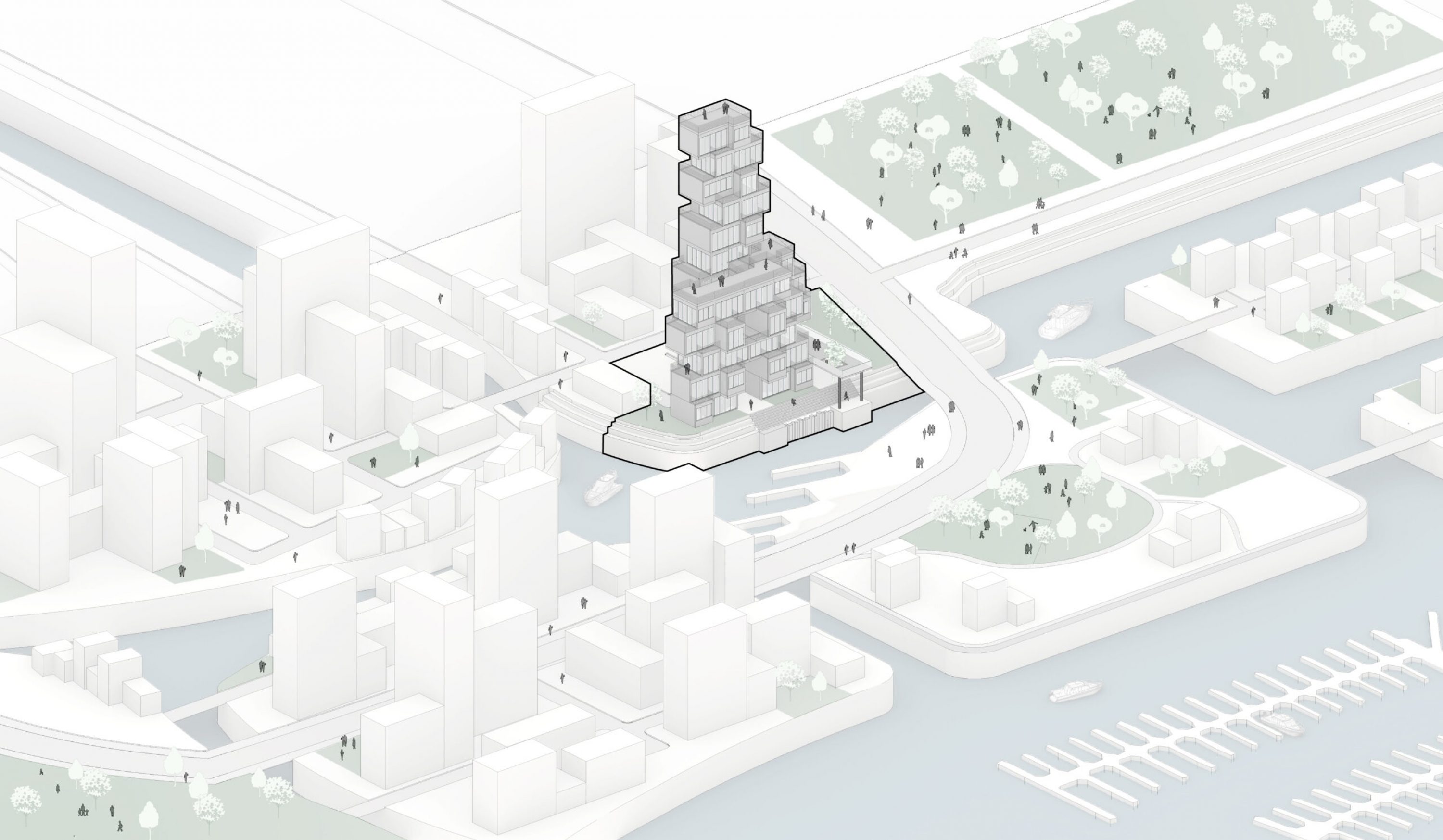
2013
Osaka, Japan
Residential – Urban Development
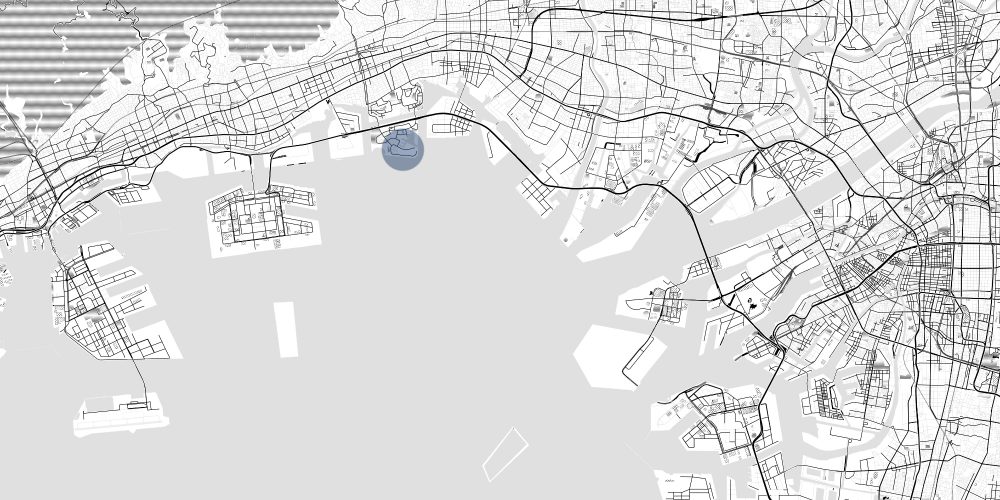
Project site is located in Nishinomiya, one of the Artificial islands in Osaka. The process is started with designing a part of the island in urban scale comprehending the circulation of car, pedestrian and bike roads. The island itself is redesigned and reconsidered with the distribution of residential, social, green and commercial spaces. One of the most significant points of the project was to design water ways and canals in the island to bring in nature into the project.
This concept brought certain difficulties within the site and project development yet it was crucial for the habitants to feel the aspect of water in their daily lives. Hence, in certain part of the island, high-rise residential buildings were designed with opportunity to interact with canals and social environment through the rest of the island. The masterplan is enriched with additional large canals for different purposes and well-dispersed road network.
Public open areas are located in the center of the project site, to increase the social gathering space for the habitants that is connected with the port. Entertainment spaces, concert areas are amongst the various functions proposed for this part of the project yet connected with the remaining areas of the island and the visual connectivity with the high-rise building through terraces and openings created with the concept of stacked volumetries. These public places play on important role in the definition of the masterplan and it’s concentric diffusion. Public areas and activities remain in the core whilst the residential zones are surrounding them.
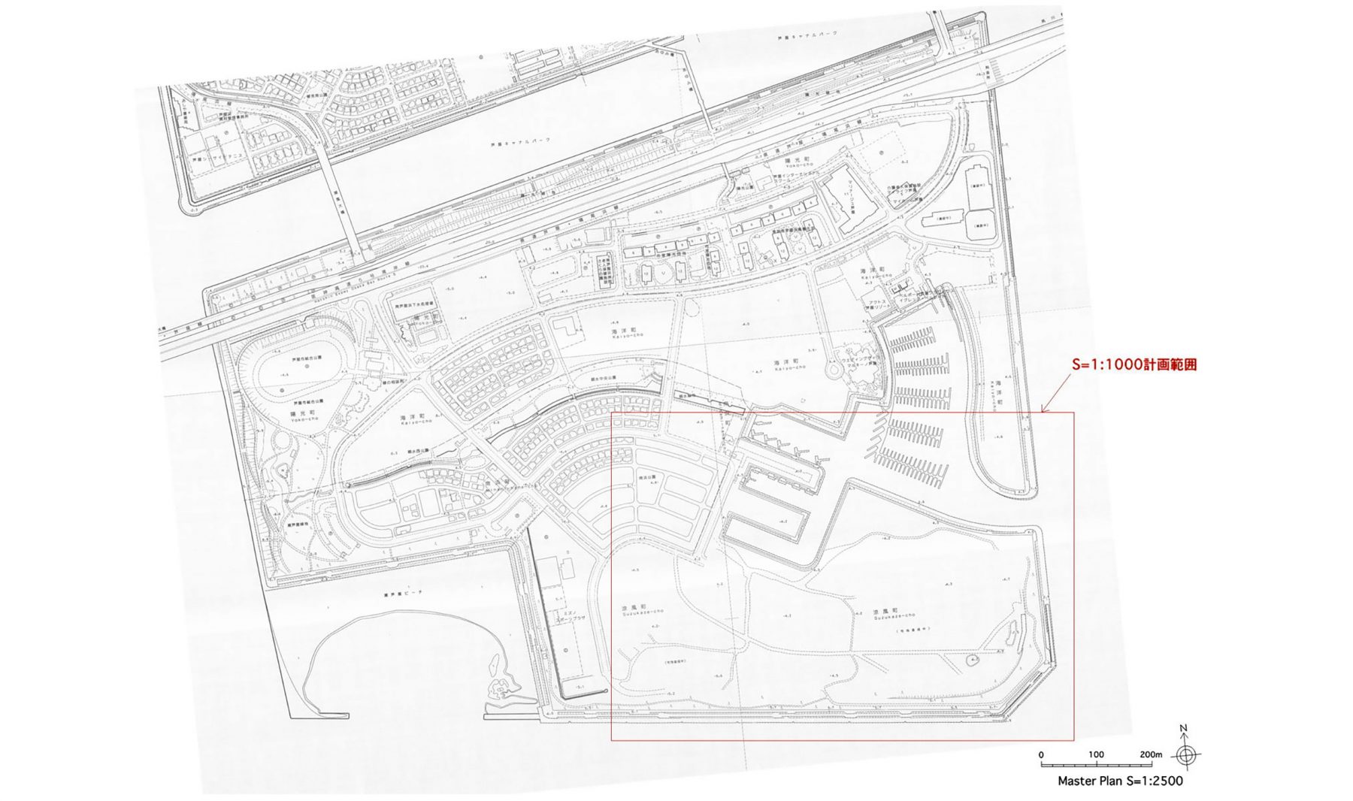
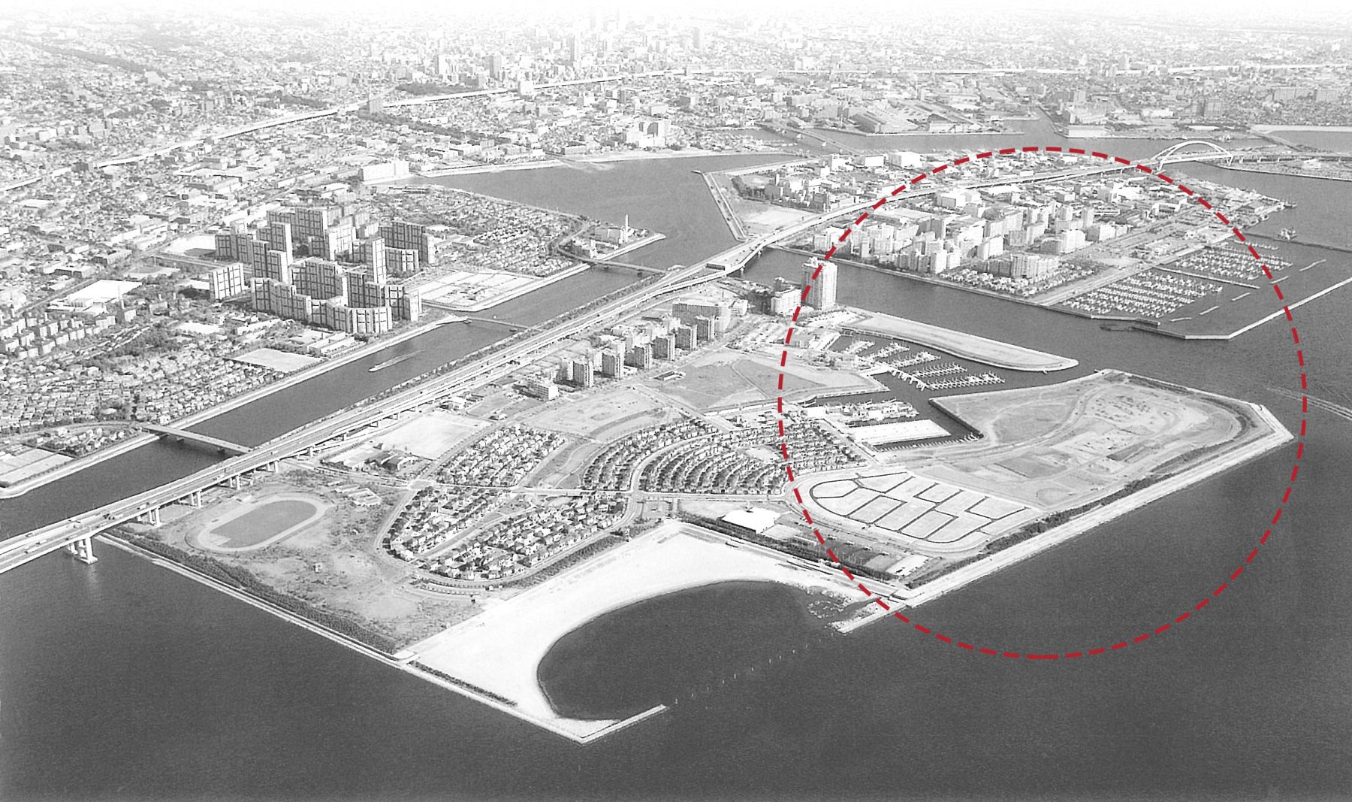


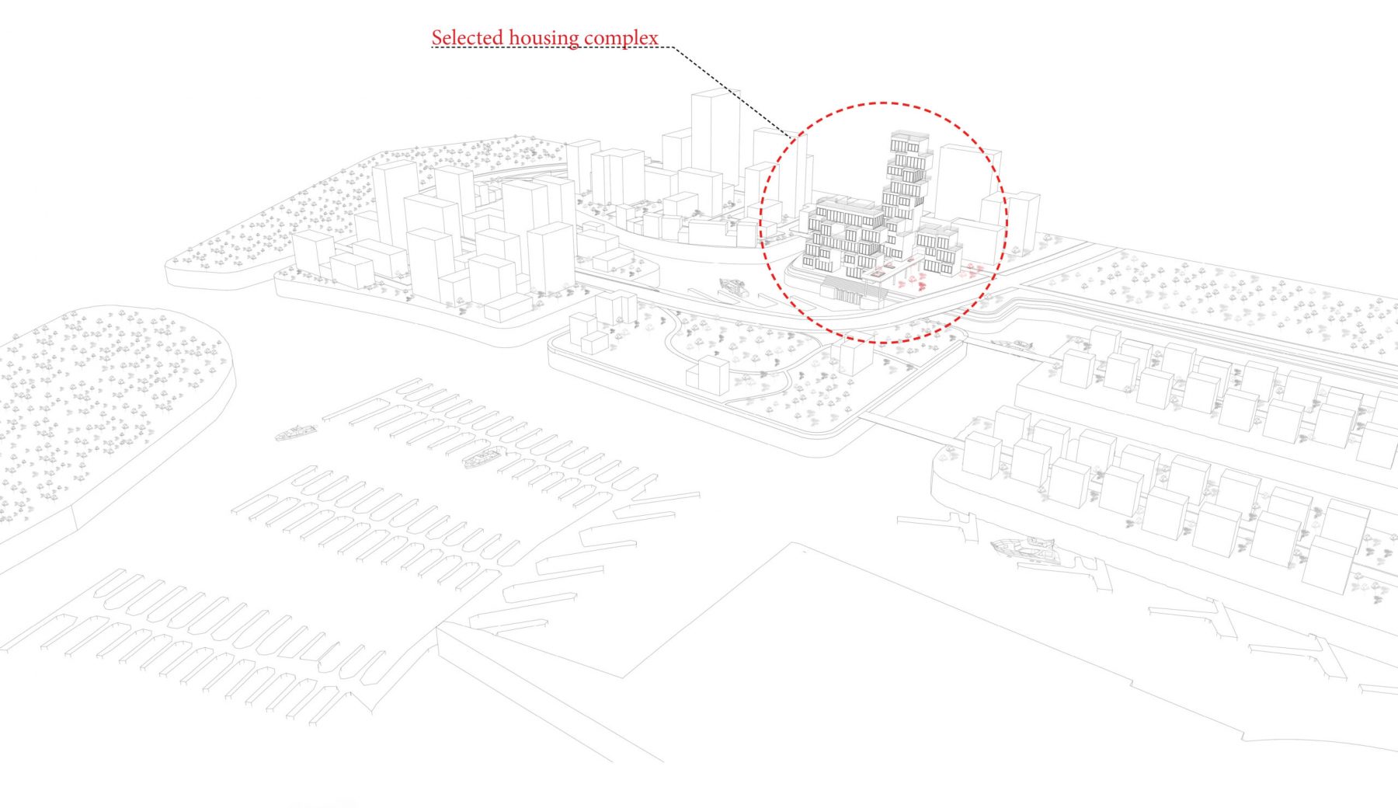
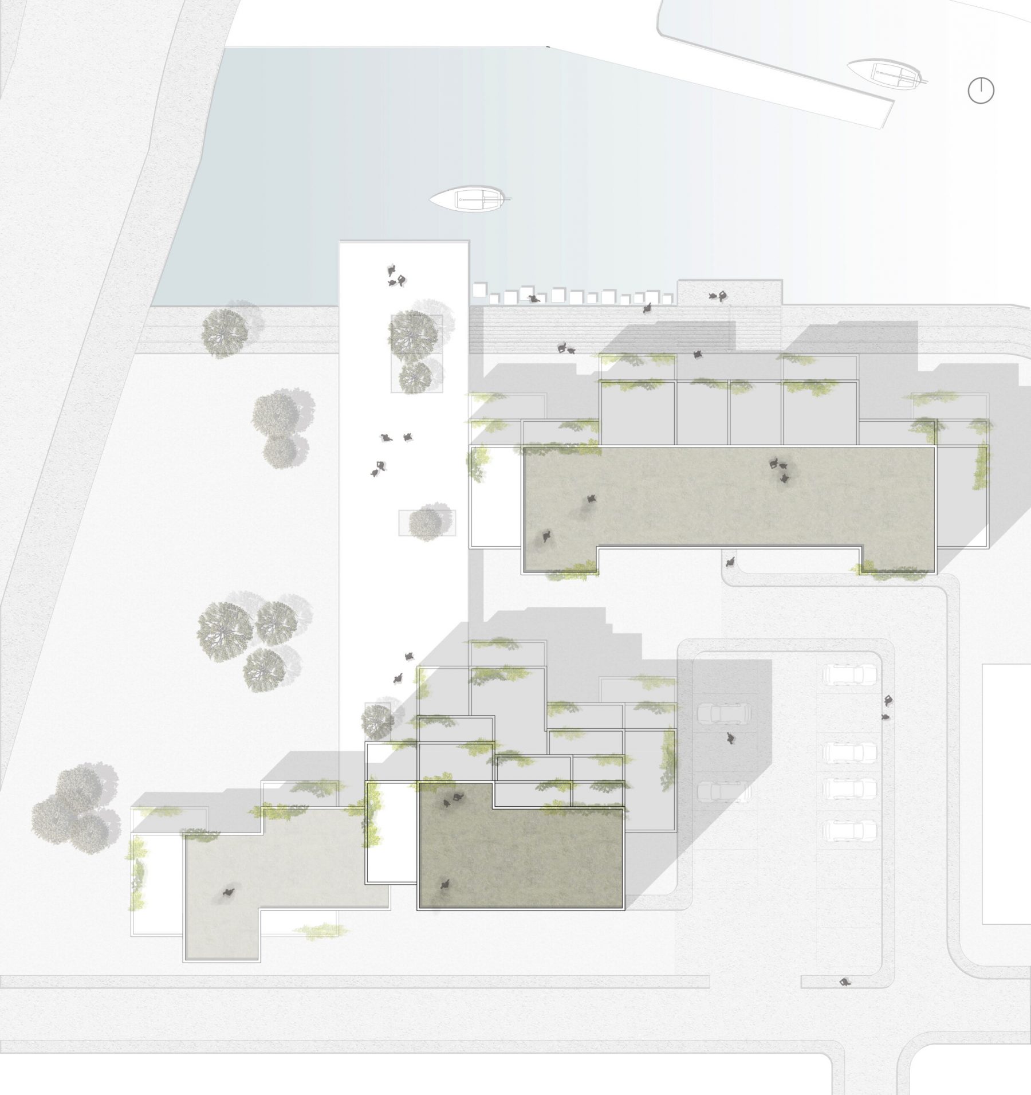
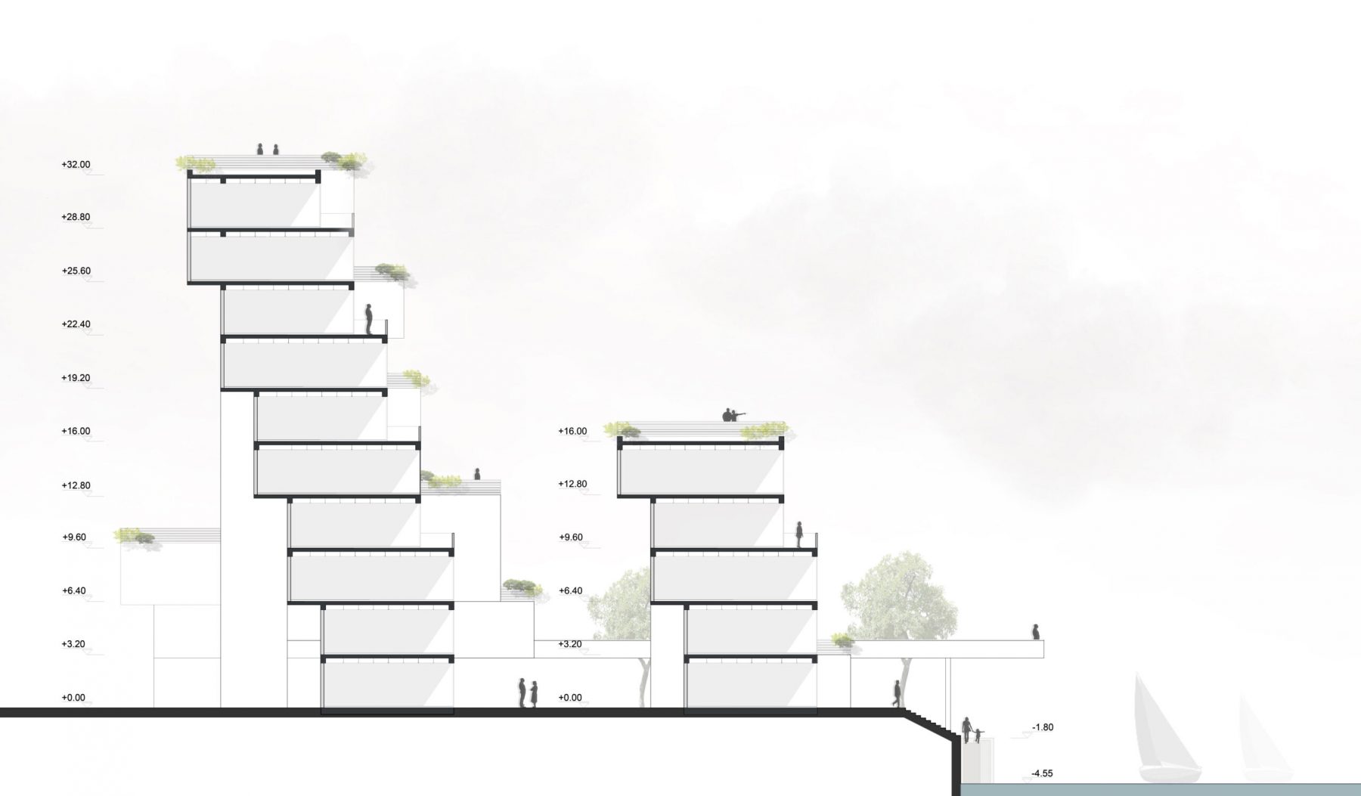
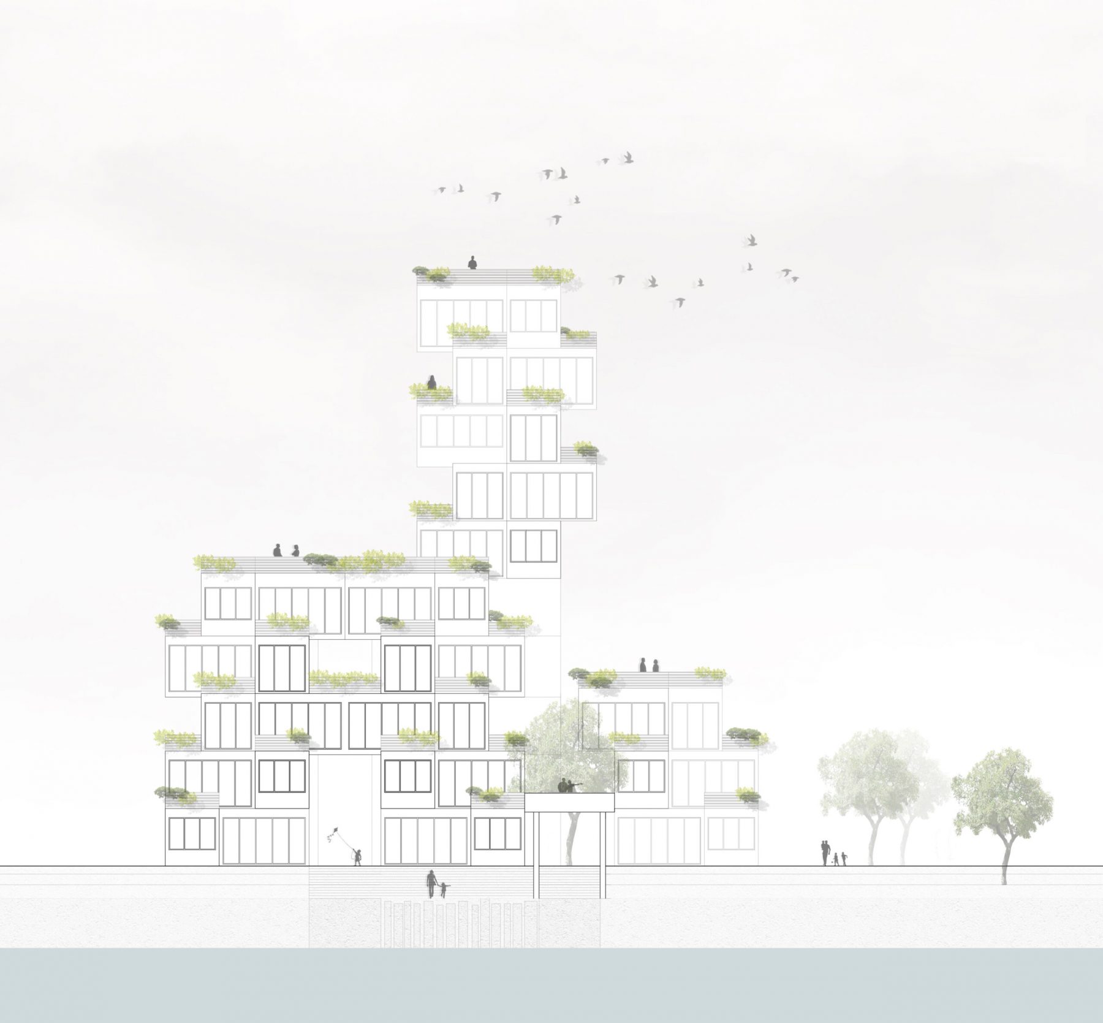
| Cookie | Duration | Description |
|---|---|---|
| cookielawinfo-checbox-analytics | 11 months | This cookie is set by GDPR Cookie Consent plugin. The cookie is used to store the user consent for the cookies in the category "Analytics". |
| cookielawinfo-checbox-functional | 11 months | The cookie is set by GDPR cookie consent to record the user consent for the cookies in the category "Functional". |
| cookielawinfo-checbox-others | 11 months | This cookie is set by GDPR Cookie Consent plugin. The cookie is used to store the user consent for the cookies in the category "Other. |
| cookielawinfo-checkbox-necessary | 11 months | This cookie is set by GDPR Cookie Consent plugin. The cookies is used to store the user consent for the cookies in the category "Necessary". |
| cookielawinfo-checkbox-performance | 11 months | This cookie is set by GDPR Cookie Consent plugin. The cookie is used to store the user consent for the cookies in the category "Performance". |
| viewed_cookie_policy | 11 months | The cookie is set by the GDPR Cookie Consent plugin and is used to store whether or not user has consented to the use of cookies. It does not store any personal data. |