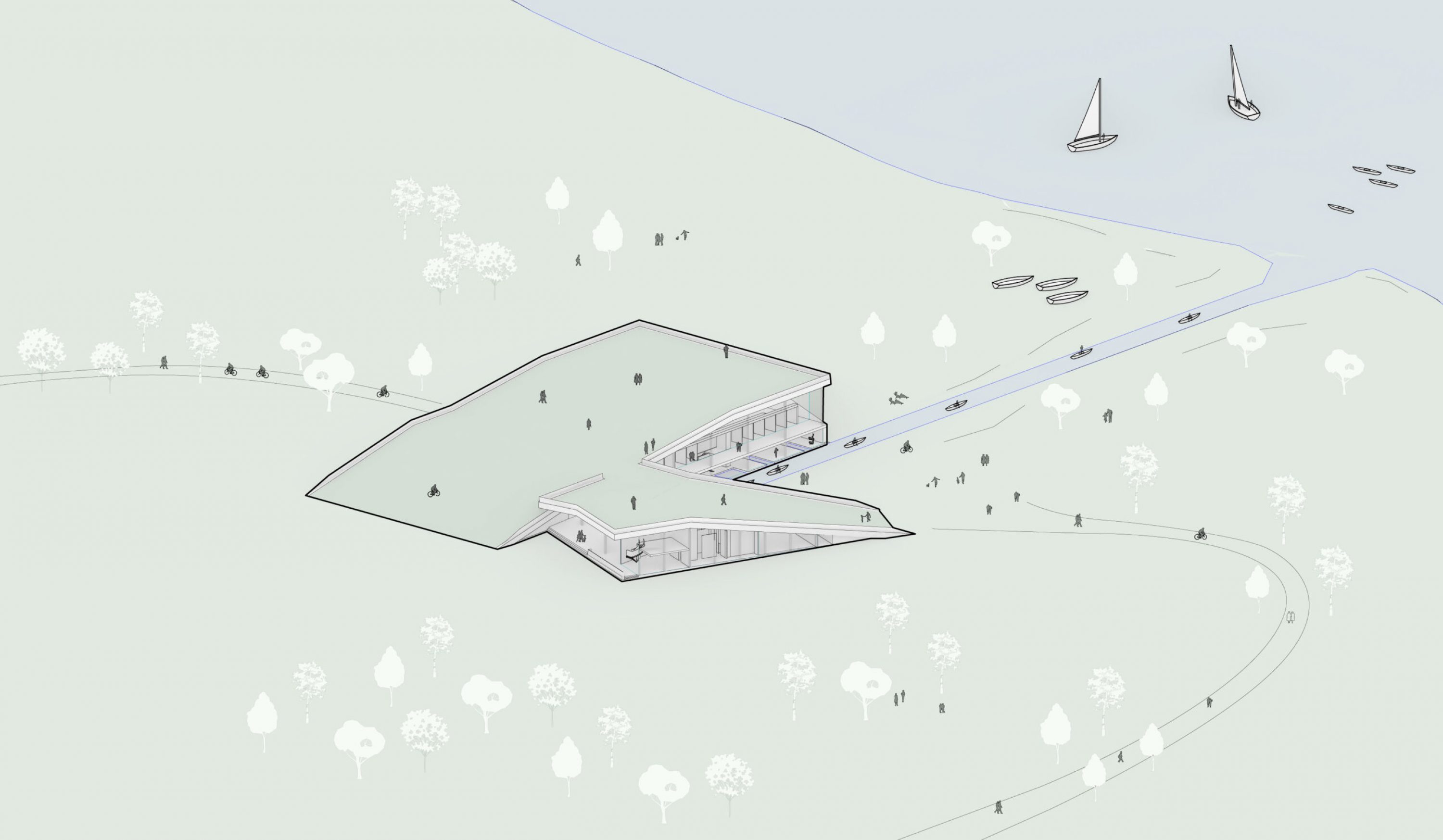
2015
Ohrid, North Macedonia
Sunay Altıntepe, Elena Casini, Ghiath Al Jebawi, Matteo Gullo
Public/Mix Use
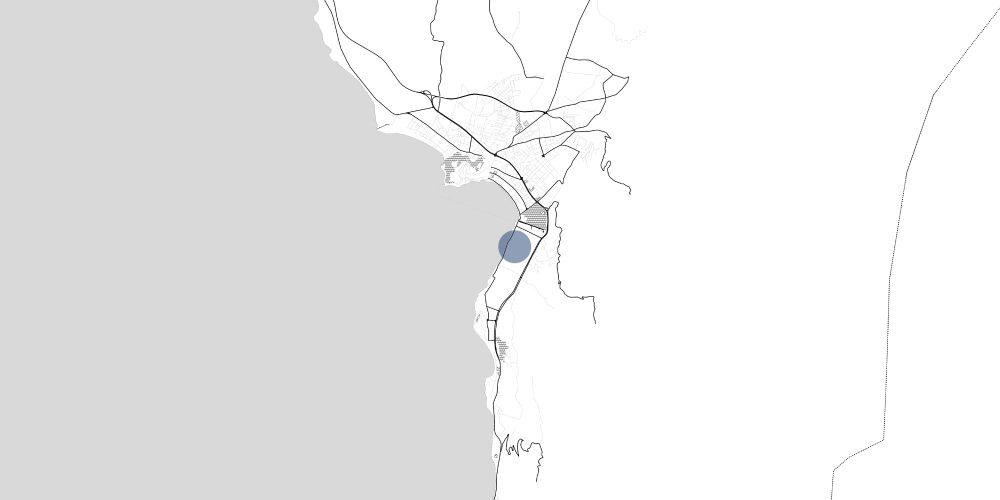
The project was designed to create new sports facilities like windsurfing, rowing boats, canoes and kayaks for the Balkan city of Ohrid with taking into consideration of historical, natural and cultural importance of the cityscape and its natural borders. The main aim of the proposal is to create a public center which has a direct connection within the lake and the natural environment surrounding it, with maximum attention to its fragility. Form finding was carried out taking into consideration the views, circulation of people through clashing two volumes that become a bridge. Three key aspects of the project can be outlined as;
1. “Bringing The Water”, the first objective of the concept since introducing the water inside the heart of the project. Such connection helps to organize the surrounding spaces with functions, as in the example of creating a channel for canoes.
2. “Making The Flexure” is the second significant point of the conceptual approach, constructing a contradicting volumetry, to give dynamism and induce the understanding of orientation. While one of the wings look towards the lake the other is rotated towards the mountain, symbolizing the connection between water and land through the building.
3. “Visual Permeability” is defined as the third keyword of the project. Thanks to the landscape which gives the opportunity to use also sensation of view of the ancient part of the city, located on the opposite side of the mountains. While looked from ancient part; the roof will disappear in the natural hills and the impact will be minimized.
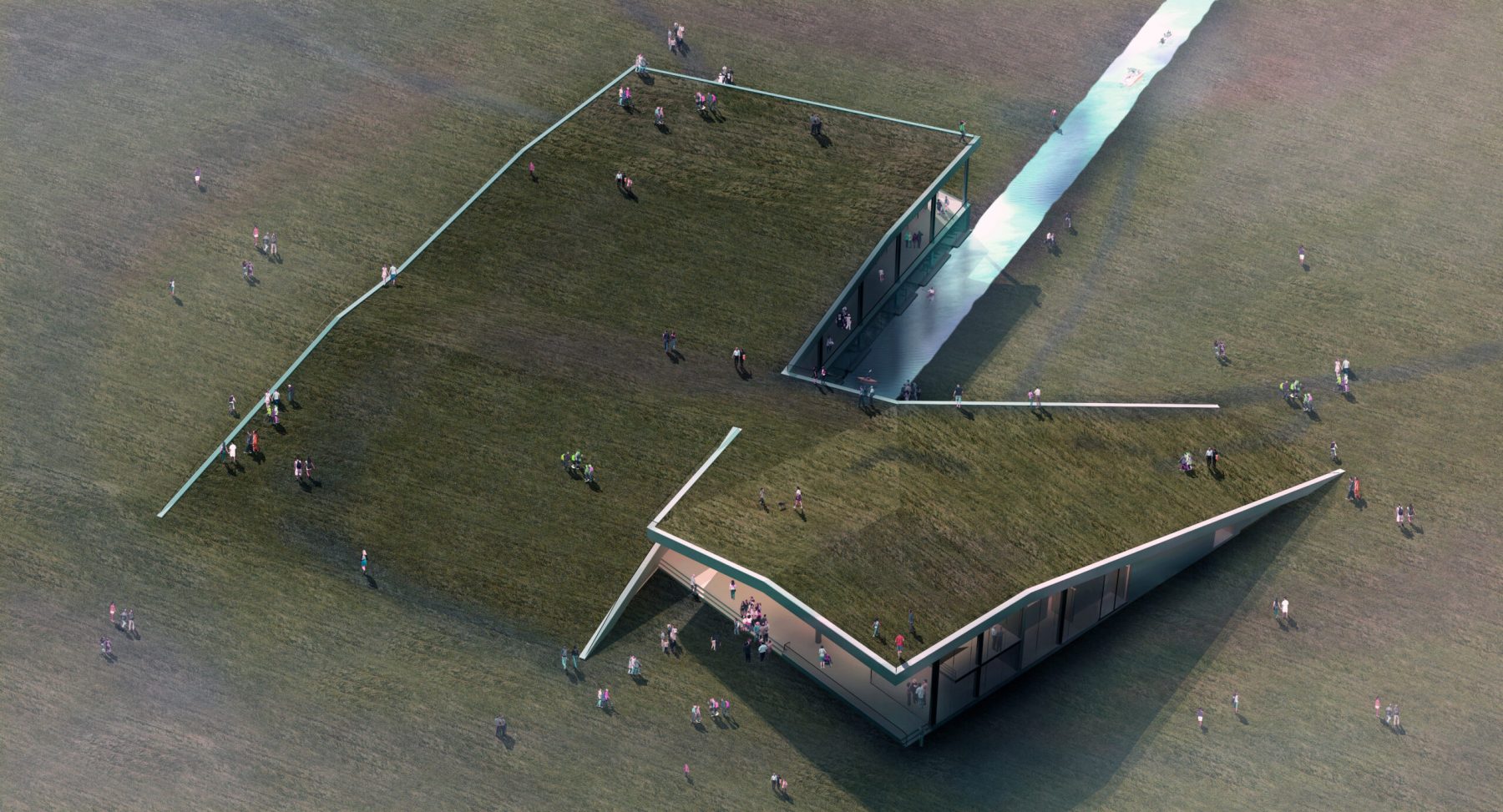
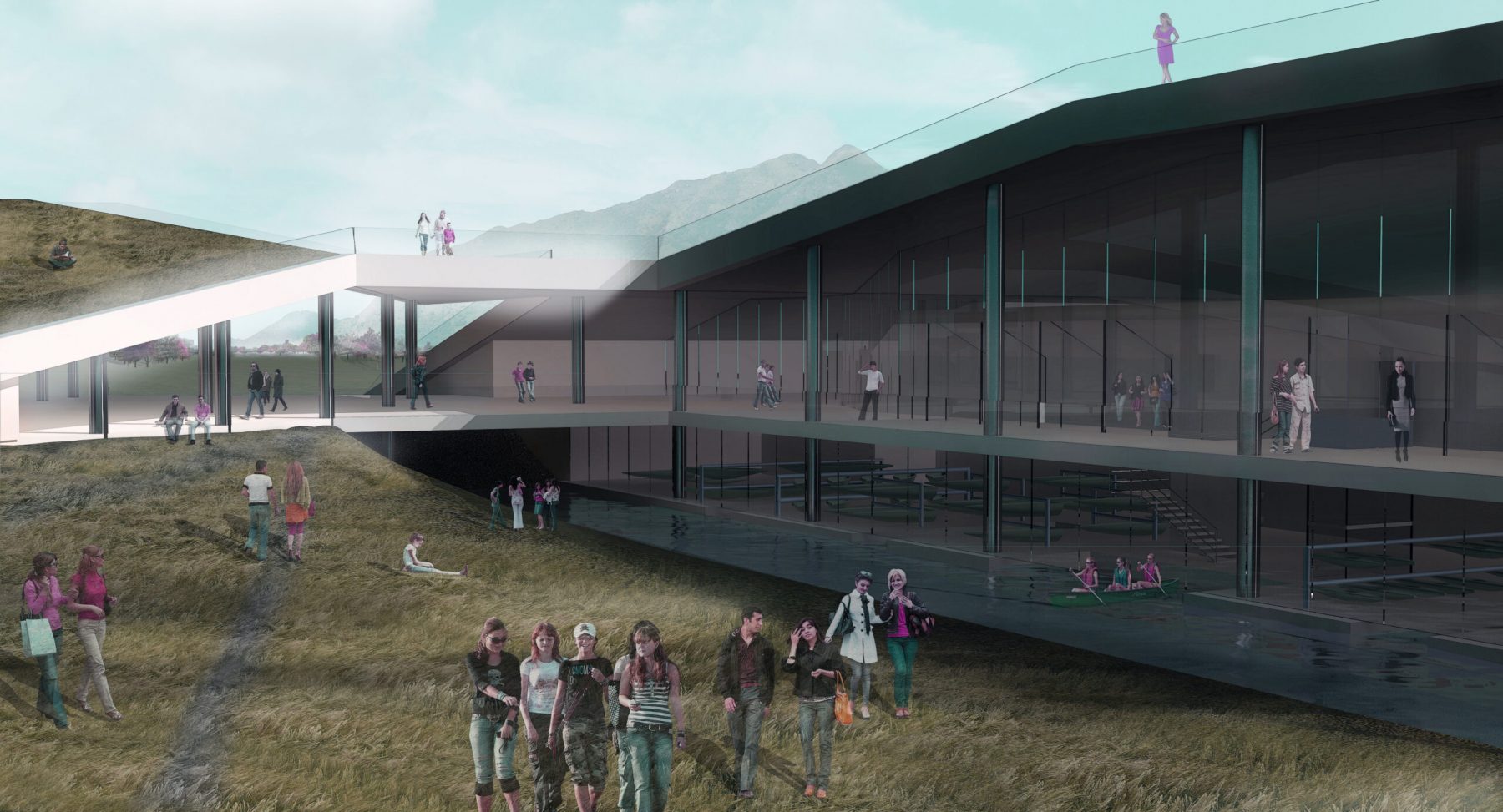
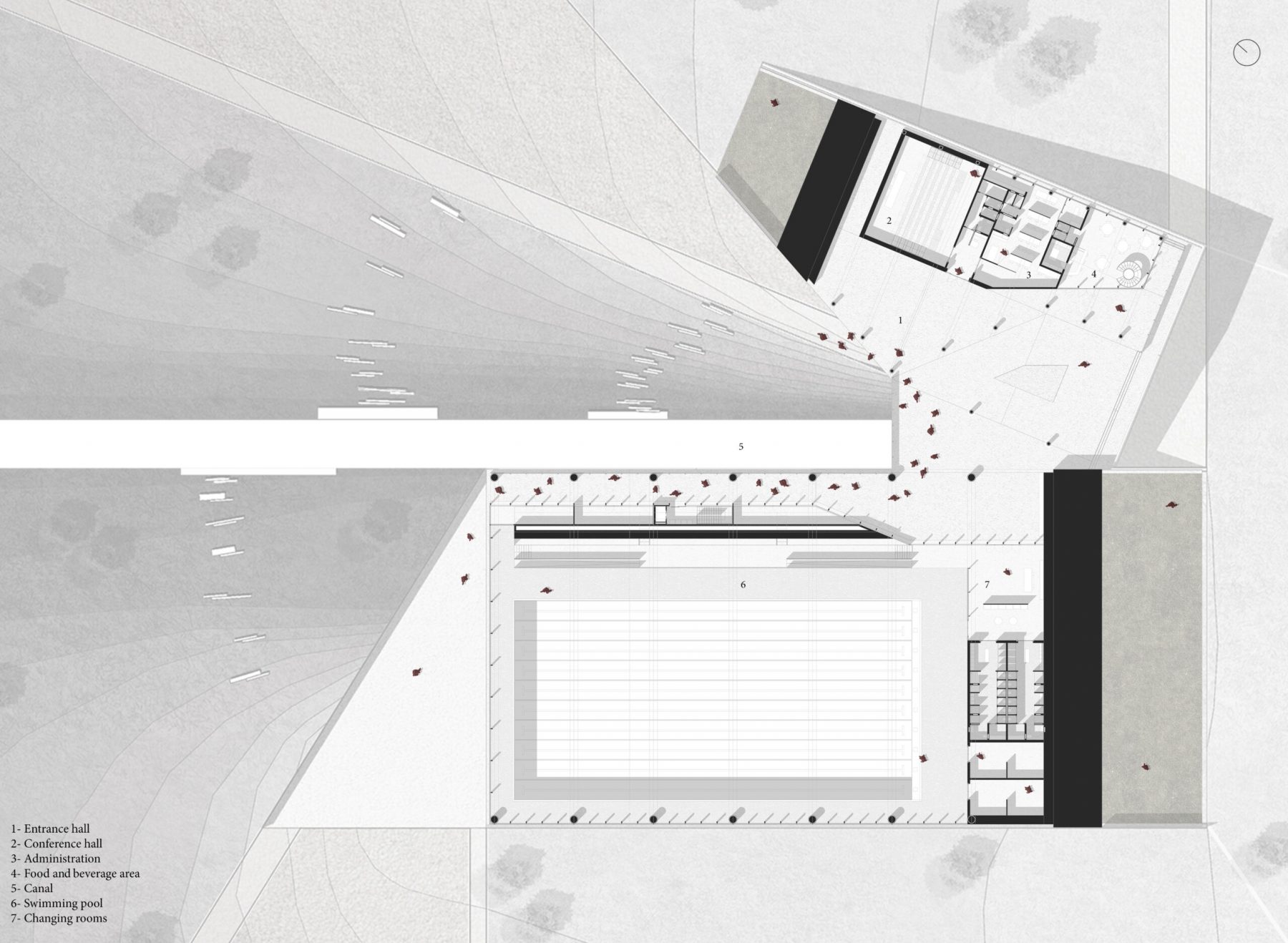




| Cookie | Duration | Description |
|---|---|---|
| cookielawinfo-checbox-analytics | 11 months | This cookie is set by GDPR Cookie Consent plugin. The cookie is used to store the user consent for the cookies in the category "Analytics". |
| cookielawinfo-checbox-functional | 11 months | The cookie is set by GDPR cookie consent to record the user consent for the cookies in the category "Functional". |
| cookielawinfo-checbox-others | 11 months | This cookie is set by GDPR Cookie Consent plugin. The cookie is used to store the user consent for the cookies in the category "Other. |
| cookielawinfo-checkbox-necessary | 11 months | This cookie is set by GDPR Cookie Consent plugin. The cookies is used to store the user consent for the cookies in the category "Necessary". |
| cookielawinfo-checkbox-performance | 11 months | This cookie is set by GDPR Cookie Consent plugin. The cookie is used to store the user consent for the cookies in the category "Performance". |
| viewed_cookie_policy | 11 months | The cookie is set by the GDPR Cookie Consent plugin and is used to store whether or not user has consented to the use of cookies. It does not store any personal data. |