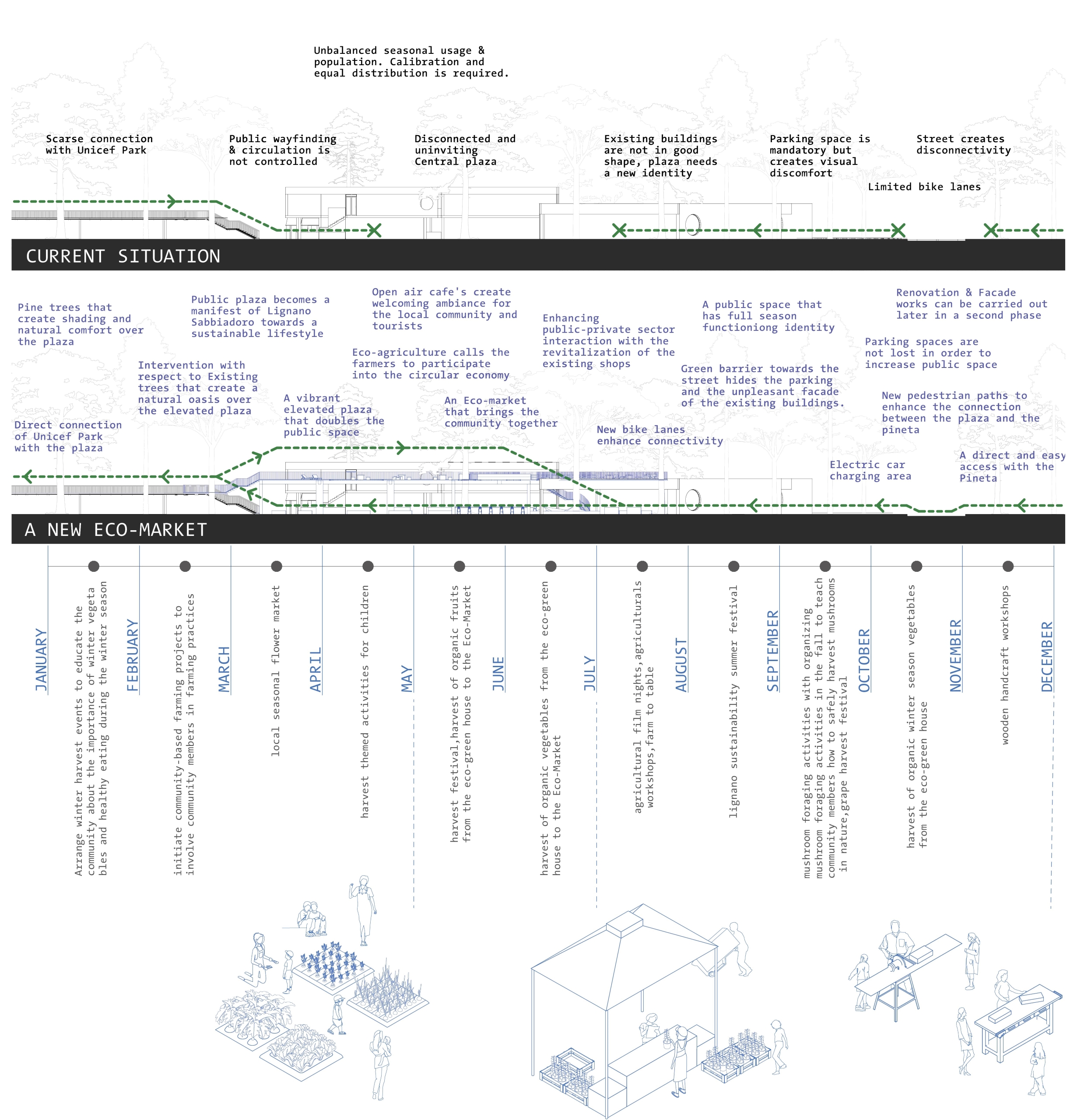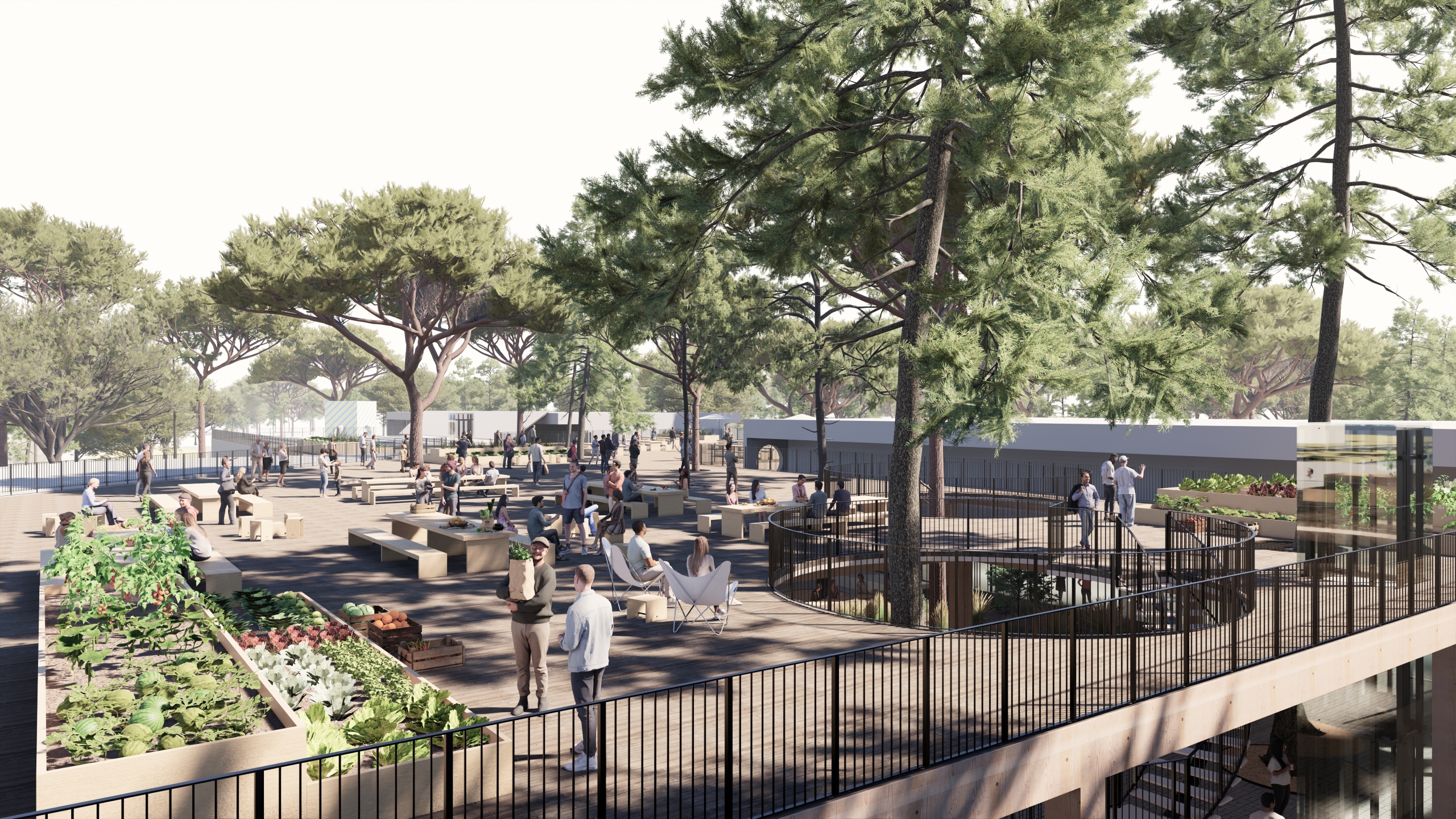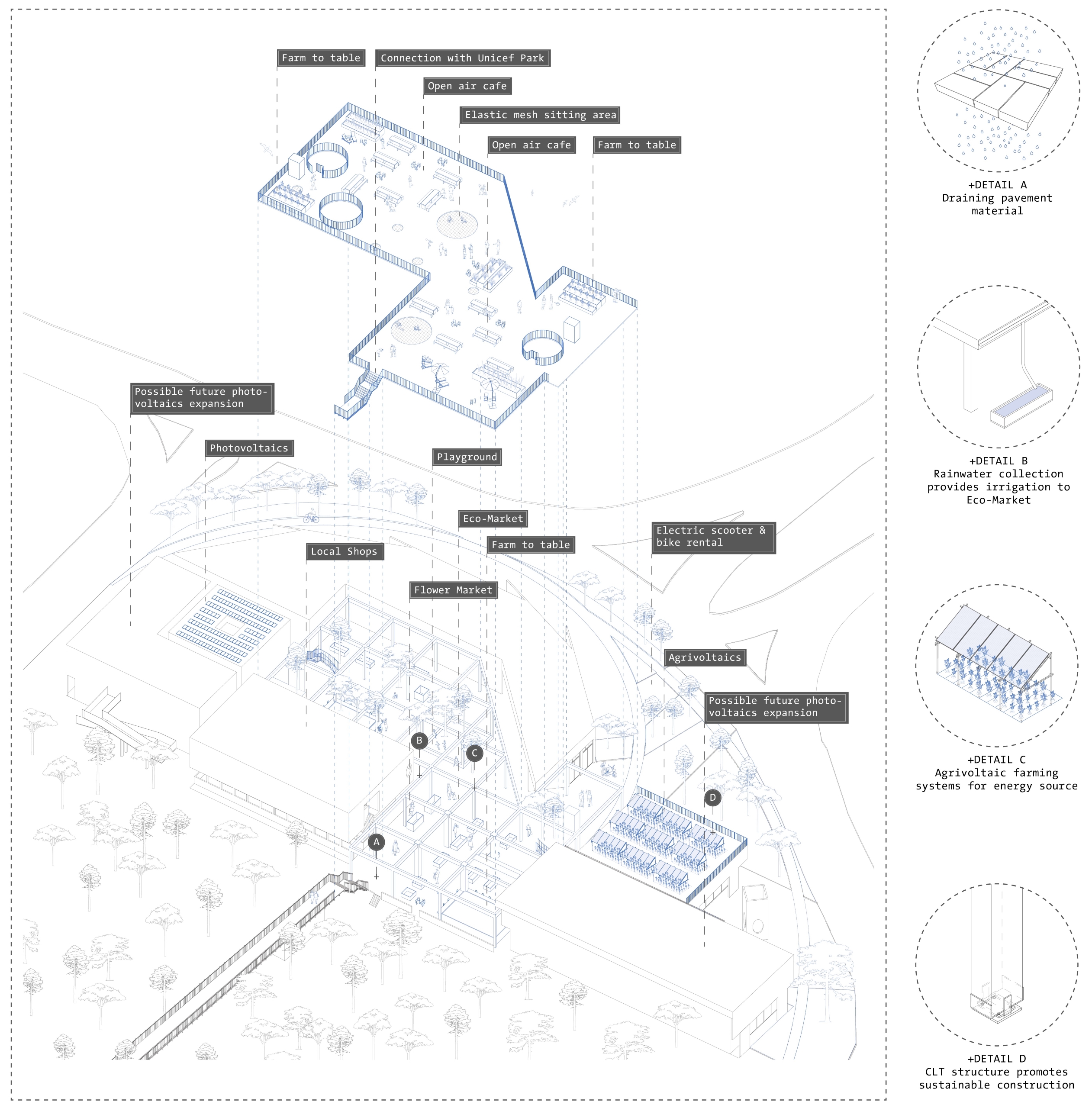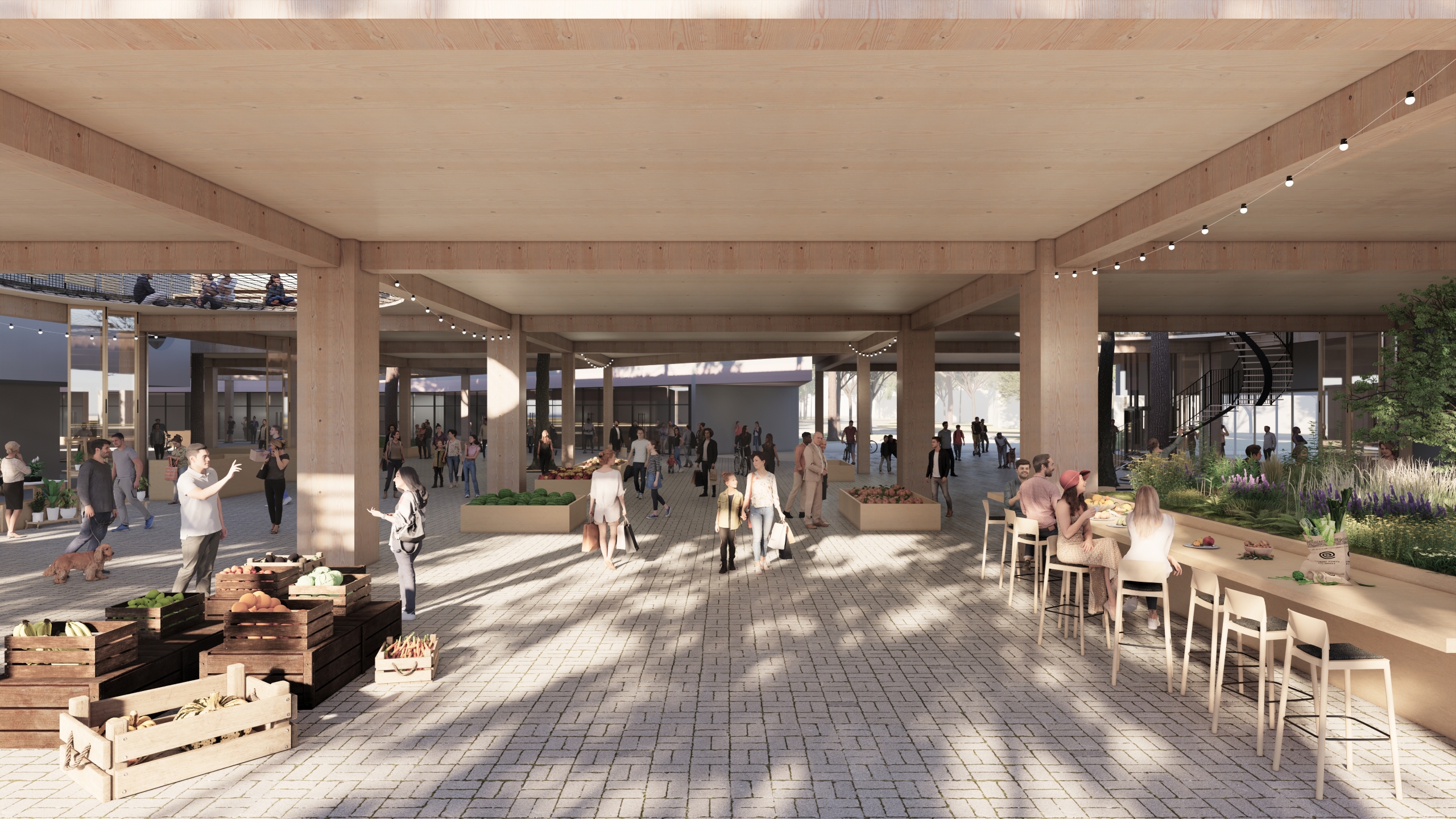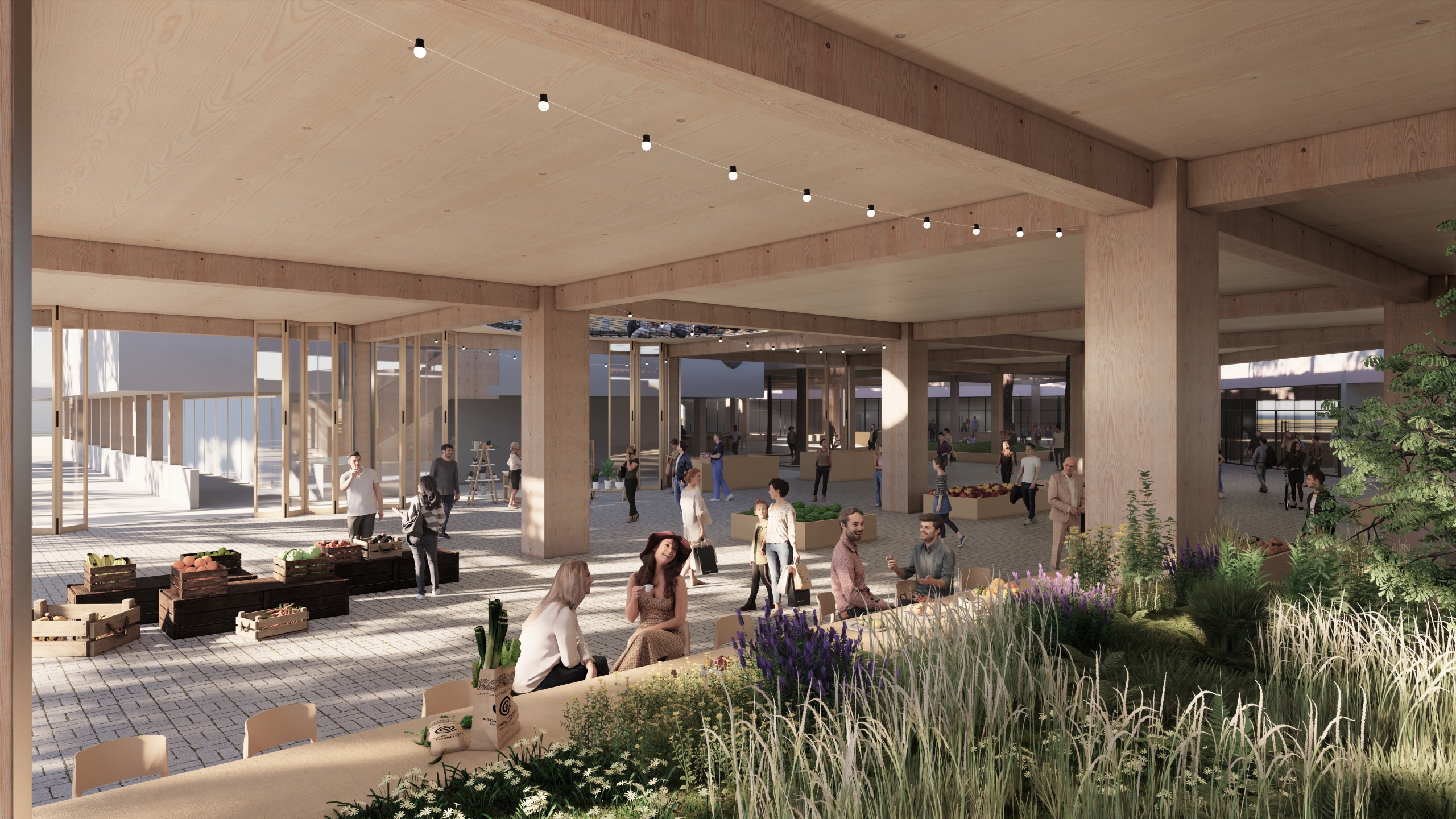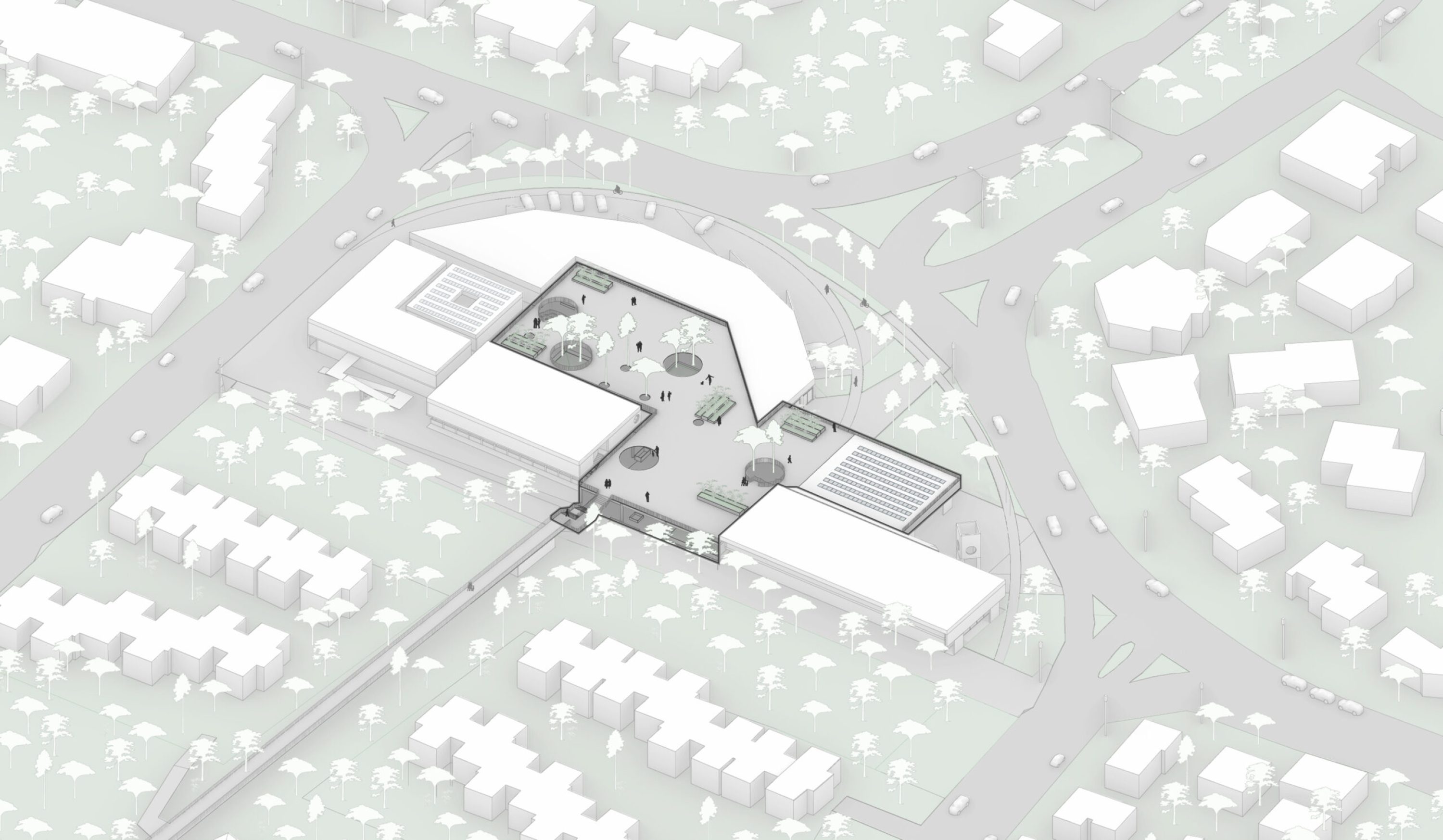
"Le Pli"
Year
2024
Location
Lignano Sabbiadoro, Italy
Collaborators
Sunay Altıntepe Özbaşaran, Cem Özbaşaran
Typology
Urban Development, Public/Mix Use
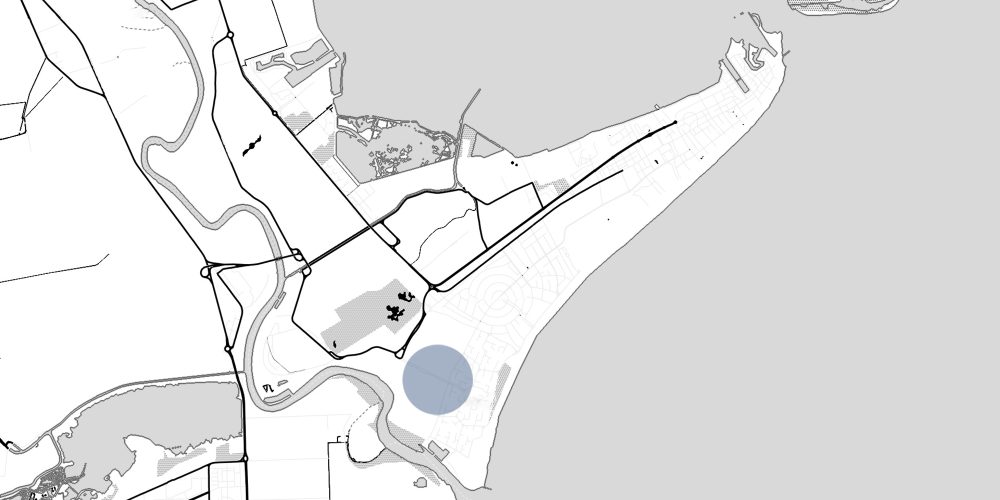
“LE PLI”
As a design strategy, implementing the concept of “Le Pli” involves a multifaceted approach aimed at creating dynamic and harmonious spaces that resonate with nature. Harmony with surroundings is achieved by considering the context and site-specific conditions, preserving existing elements and responding sensitively to the local environment. These approaches work in coherence, ensuring that all layers of the project respond to the needs of the area.
“Le Pli” brings out the juxtaposition of nature and human in terms of architecture and form. Social, economic, natural, and formal aspects work together in a circle of interactions and layers. Our role is to interpret the complexity and how everything is characterized by these folds, interactions, and layers; “Le Pli.”
MASTERPLAN
The Pineta di Lignano Sabbiadoro in Friuli-Venezia Giulia, Italy, embodies a harmonious blend of natural beauty and ecological significance, nestled within the protective embrace of the Natura 2000 network under the EU Birds and Habitats Directives. Each aspect of the design, from the placement of pathways to the selection of materials, is thoughtfully crafted to minimize ecological disturbance and enhance biodiversity. Public engagement and stakeholder collaboration will be central principles in assigning the functions, ensuring that the design not only respects the area’s fragility but also celebrates its intrinsic beauty and complexity. By embracing these limitations as opportunities for innovation and sustainability, our design aims to nurture a sanctuary where nature flourishes, and visitors discover tranquility amidst the exquisite beauty of the Pineta di Lignano Sabbiadoro.
Defined through layers of design “Le Pli” becomes our design manifesto for the Pineta of Lignano. Within the first layer, The Masterplan, the dynamic interplay between fauna, flora, natural formations, and the ecosystem serves as the guiding force in our planning. Our vision for the area revolves around a comprehensive understanding of the Pineta’s complexity, comprising Fauna-flora, Human activities, economic developments, tourism sector, and identity.
ECO-MARKET AND A NEW CENTRAL PLAZA
Within the second layer of “Le Pli”, we focus on a human-centric and socially conscious approach, redefining the Commercial Plaza as the nucleus of community engagement. Focusing on the axis connecting the Pineta to the Adriatic Sea, Via delle Arti, the Commercial Plaza, and Unicef Park serve as pivotal nodes. As the focal point of these vital junctions, the Commercial Plaza must adapt to the diverse needs of its users.
This methodology seamlessly integrates with our masterplan functions and the design of the eco-hotel, transforming the neglected space into a vibrant community market that celebrates the plaza’s poly-cultural identity. Referencing the elevated path linking Unicef Park with the Plaza, we duplicate the plaza area on an upper level to enhance space utilization. This dual-level configuration unlocks new possibilities for functions and forms. The upper level, nestled amidst existing pine trees, offers visitors an immersive experience in nature, with open-air cafes, organic food stands, and playful activities.
Meanwhile, the lower floor is dedicated to the eco-market, where local organic products are showcased and sold to visitors. Embracing the project’s multi-layered complexity, we envision the function of this area as a living organism, seamlessly intertwined with the ecosystem’s layers. Renovation of existing plaza structures into shops will trigger local employment and contribute to the plaza’s economic vitality. The integration of products from the masterplan’s greenhouses and local farming further enhances the plaza’s economic appeal, complementing the existing shops.



